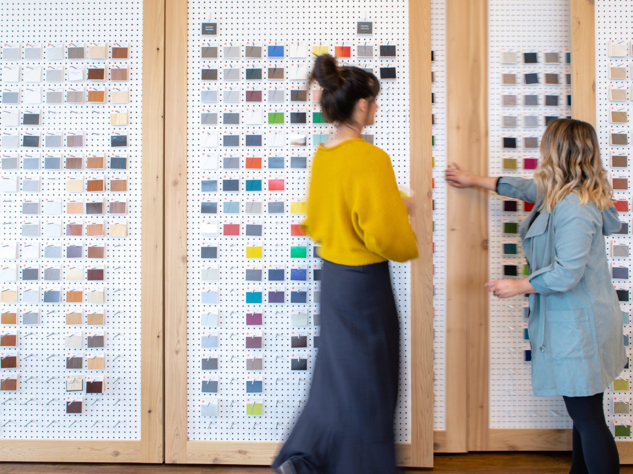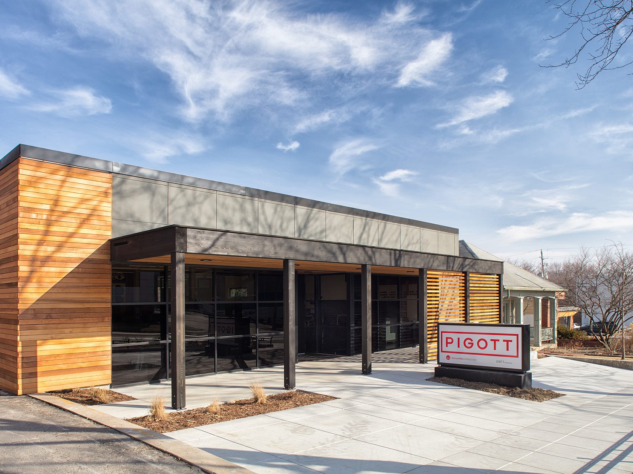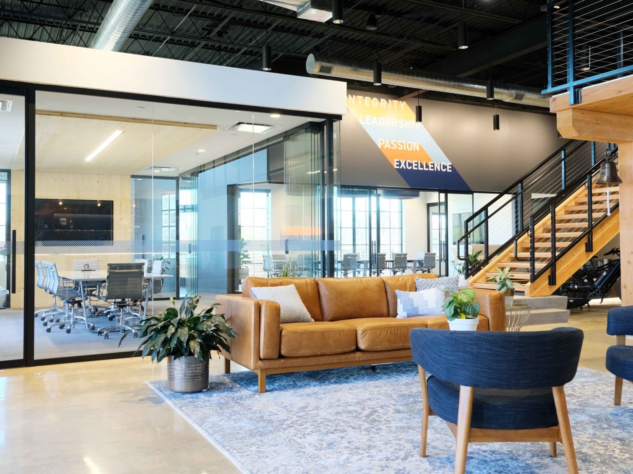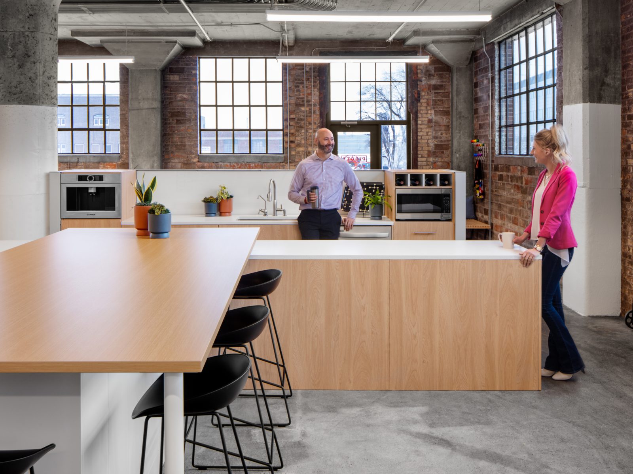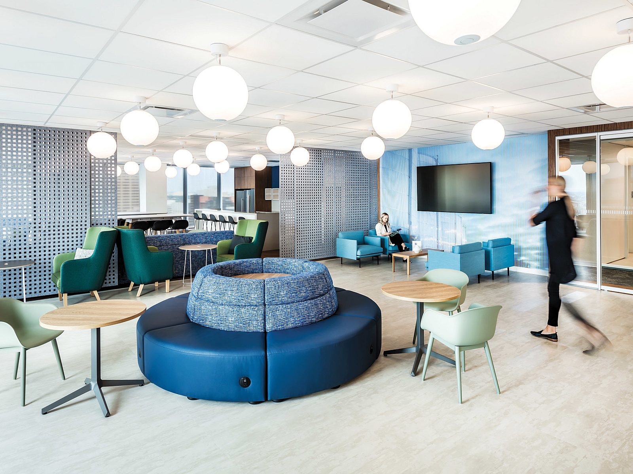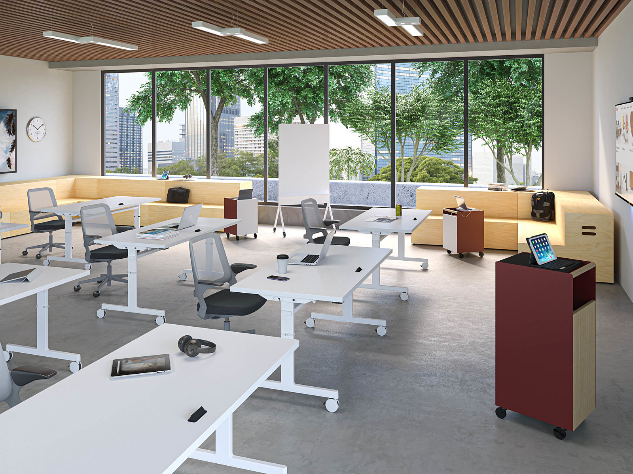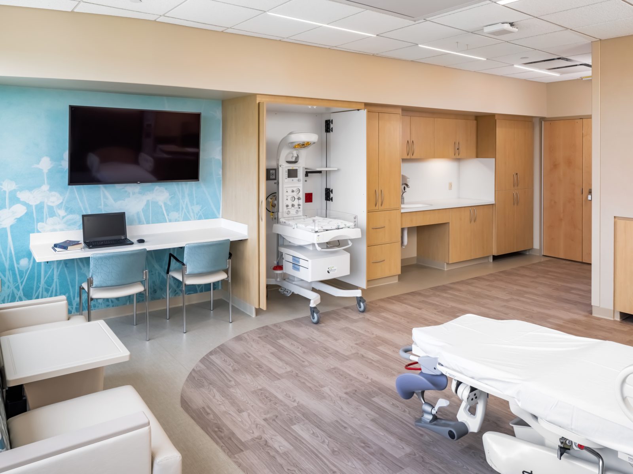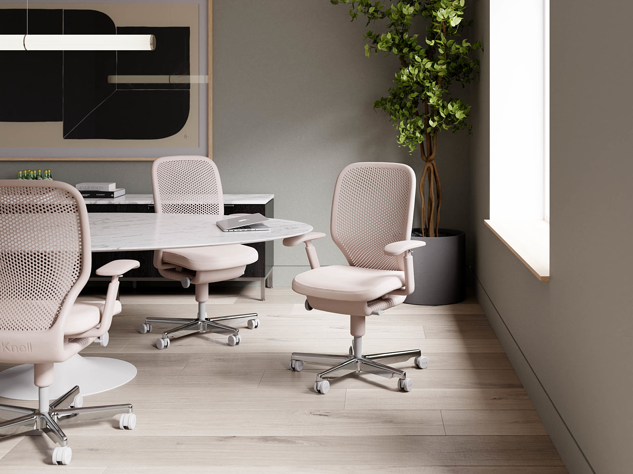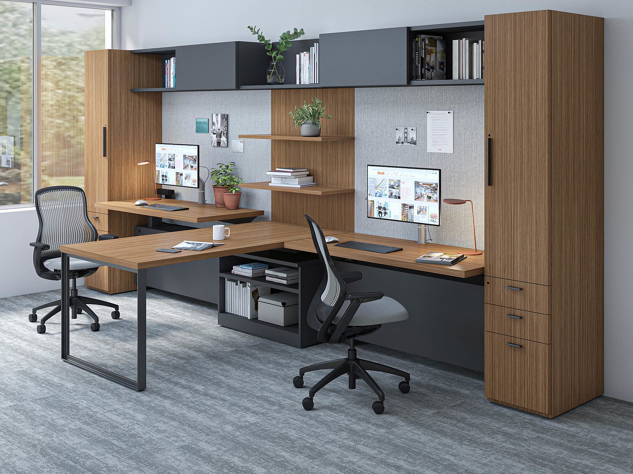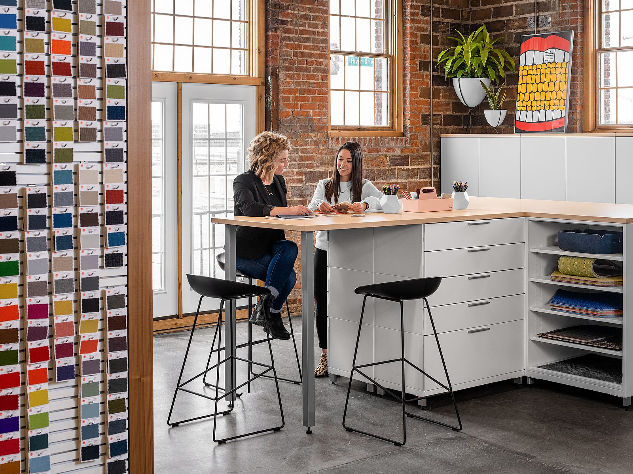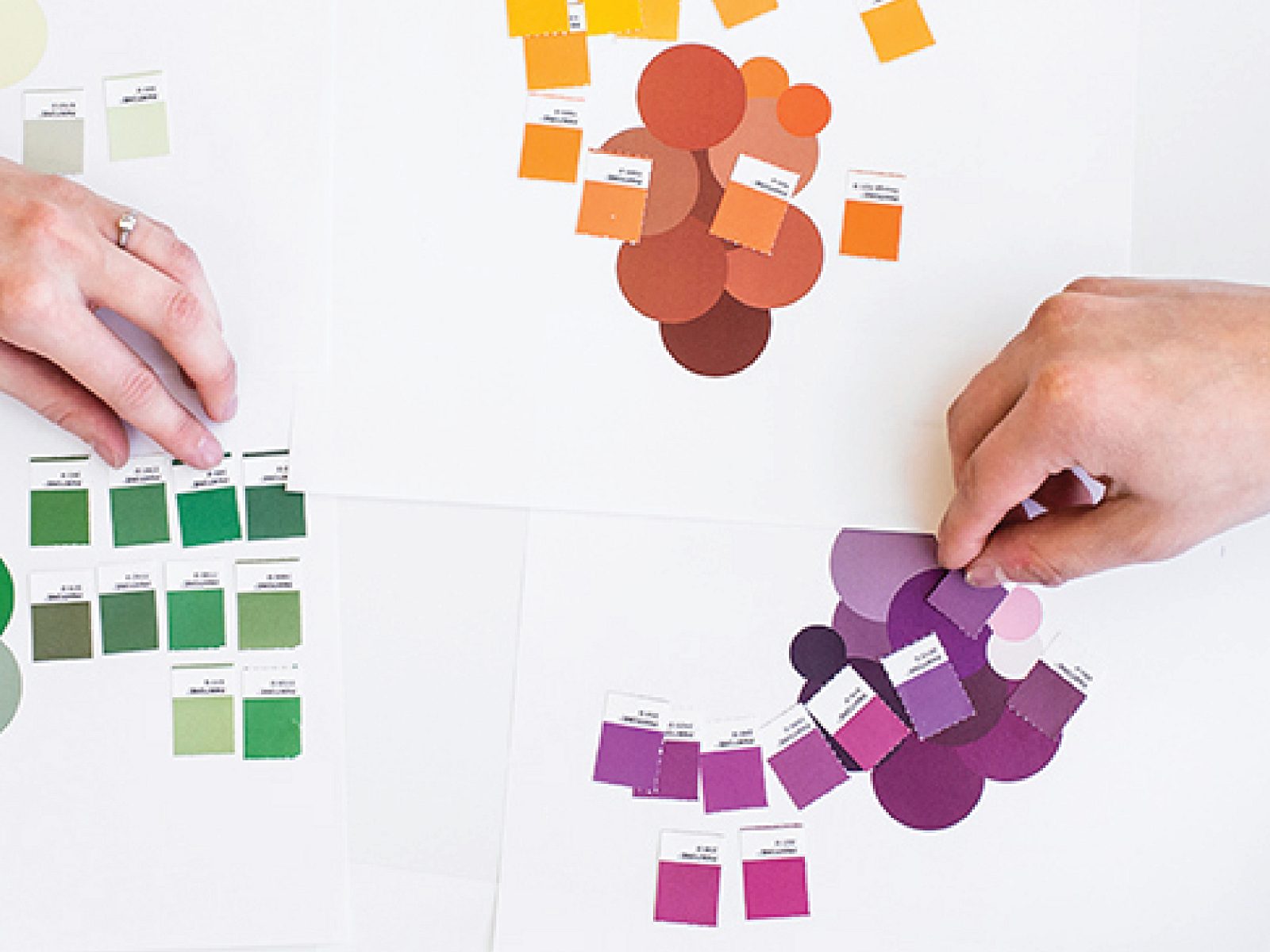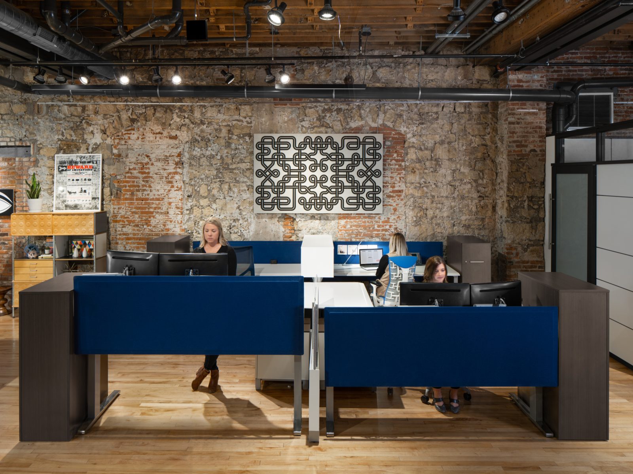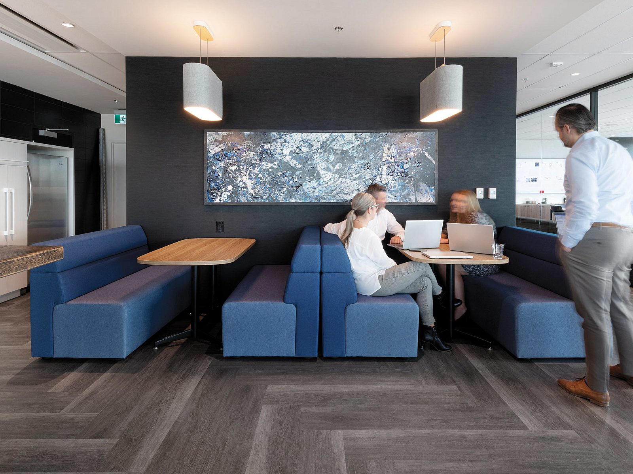Molyneaux
Davenport, IA

A space designed for the way they do business. A place where employees want to be. A place to be proud of. Efficiency. Maximizing the value they bring to their customers. These were the goals Molyneaux had in the creation of their new workplace.
Located in Davenport, IA, Molyneaux is a full service risk and insurance consultancy providing a broad range of services beyond traditional insurance to its clients. With the need to accommodate their growth and merge their two existing spaces in central Davenport, Molyneaux decided a move to a new location would better accommodate their current staffing needs while allowing for future growth.
Molyneaux initially turned to Herman Miller for this project because of the quality and longevity of their existing Herman Miller products, some of which are still fully functional after almost 50 years. Once they approached Pigott, they discovered more than furniture, but a valued partnership. The Pigott team challenged Molyneaux to discover their needs and how to address them. Dan Molyneaux, CEO, said, “I really learned a lot about how we do business through the conversations that we had with Robyn (our designer)….Learning this helped me to really understand how we can design a space that fits the way we work.”
At the top of Molyneaux’s list of priorities was an office space designed to optimize the efficiency of daily activities while also communicating the company brand. By partnering with Pigott, Molyneaux achieved this and more. Pigott’s team, in partnership with Estes Construction, was able to provide interior furnishings and finish selections for Molyneaux to best suit their unique culture and functions. “One of the things that I thought Robyn did exceptionally well was help me visualize what it is that we were going to end up with,” said Molyneaux. “Every person that has come into the space has been impressed with the bright red accent which Robyn picked up from our logo and the complimentary greys in the color scheme. Pigott’s ability to interpret our needs and then help us visualize what the end product would be helped me to feel more comfortable with the decisions being made.”
A traditional layout was used for the workstations with enhanced amenities such as sit-to-stand work surfaces. Contemporary finishes complement the product while adding a modern look and feel. OFS and Lesro lounge product solutions were used in various locations within the office as well, adding fresh variety and functionality to common spaces.
Creating a great space was a must for Molyneaux, but anticipating future growth was essential. To do this, Pigott implemented plans to accommodate for immediate new hires as well as future workstation expansion. Through this careful planning, Molyneaux is now equipped with a workplace that best supports their needs today and will continue to grow with them into the future.
Strategic partnership and careful design decisions allowed this space to become a high functioning, attractive workplace. “Pigott asked the questions to understand our needs and then educated us on what we needed to meet our goals for our space. Then they came up with solutions that fit those goals perfectly.” Molyneaux said. “The icing on the cake is the look, feel and design of the space. The end result is completely different than what I originally thought we wanted, but it turned out to be precisely what we needed. Our employees simply love it … The experience was so pleasant and honestly, so fun. That is probably the word I would use for this entire experience, it was fun. Every bit about it was fun.”
Photo Credit: Ford & Brown

