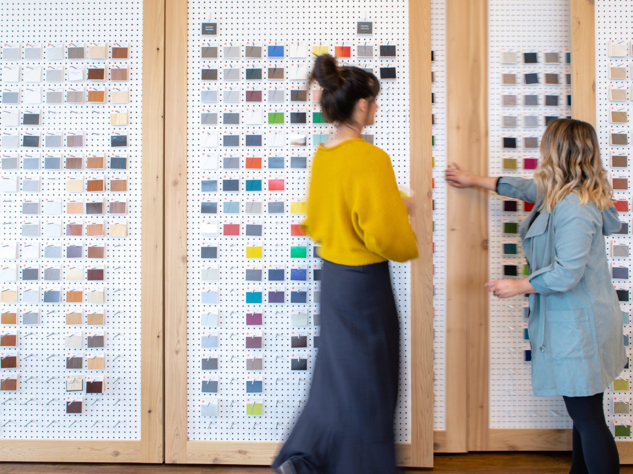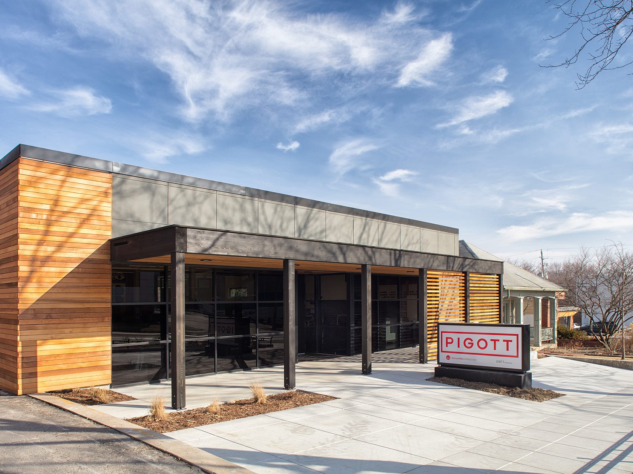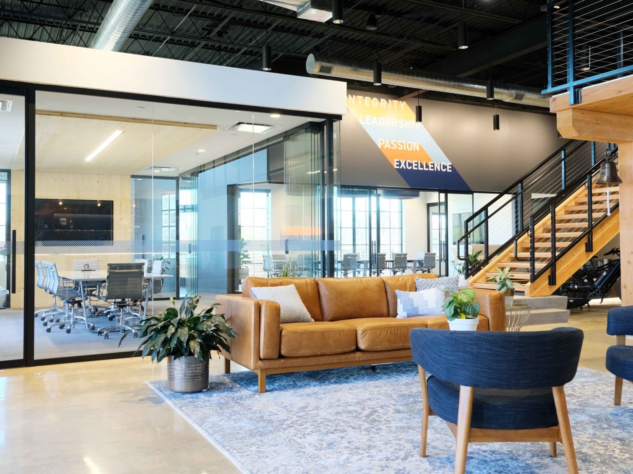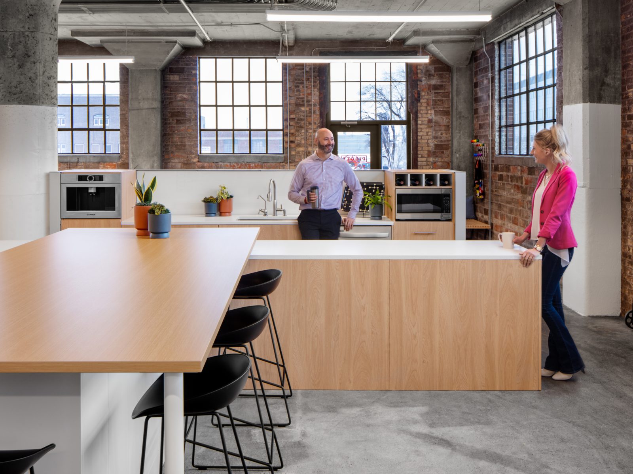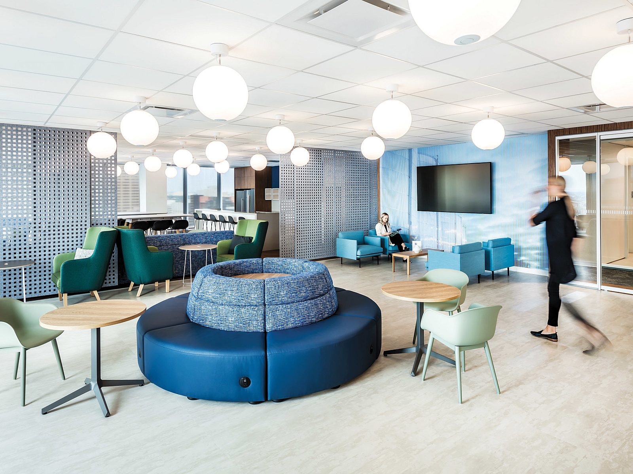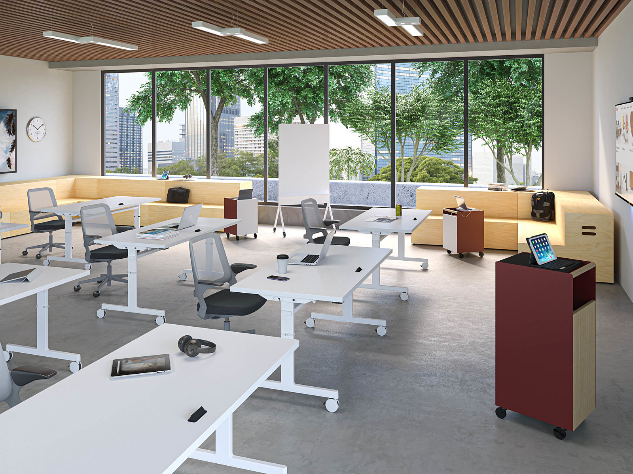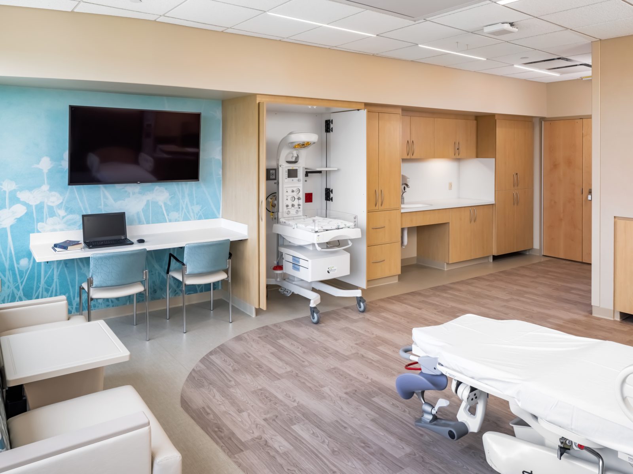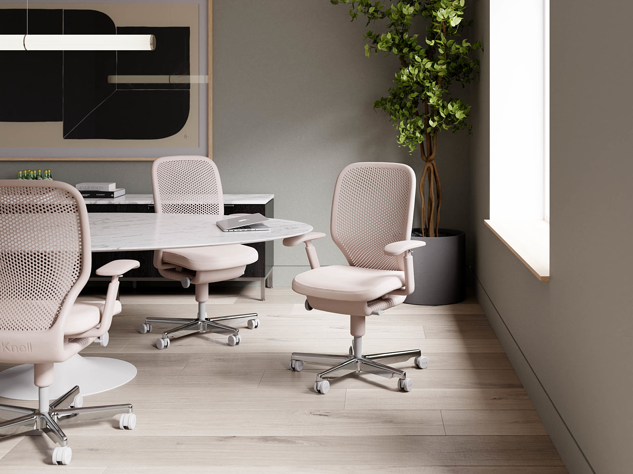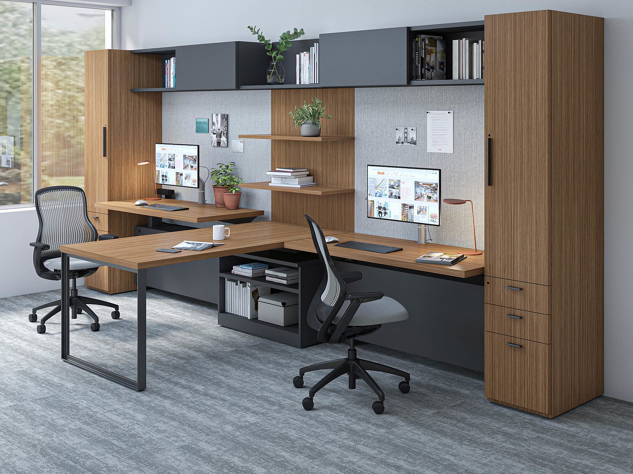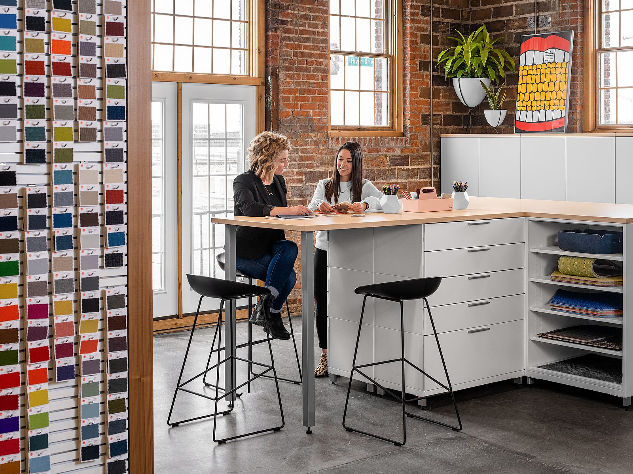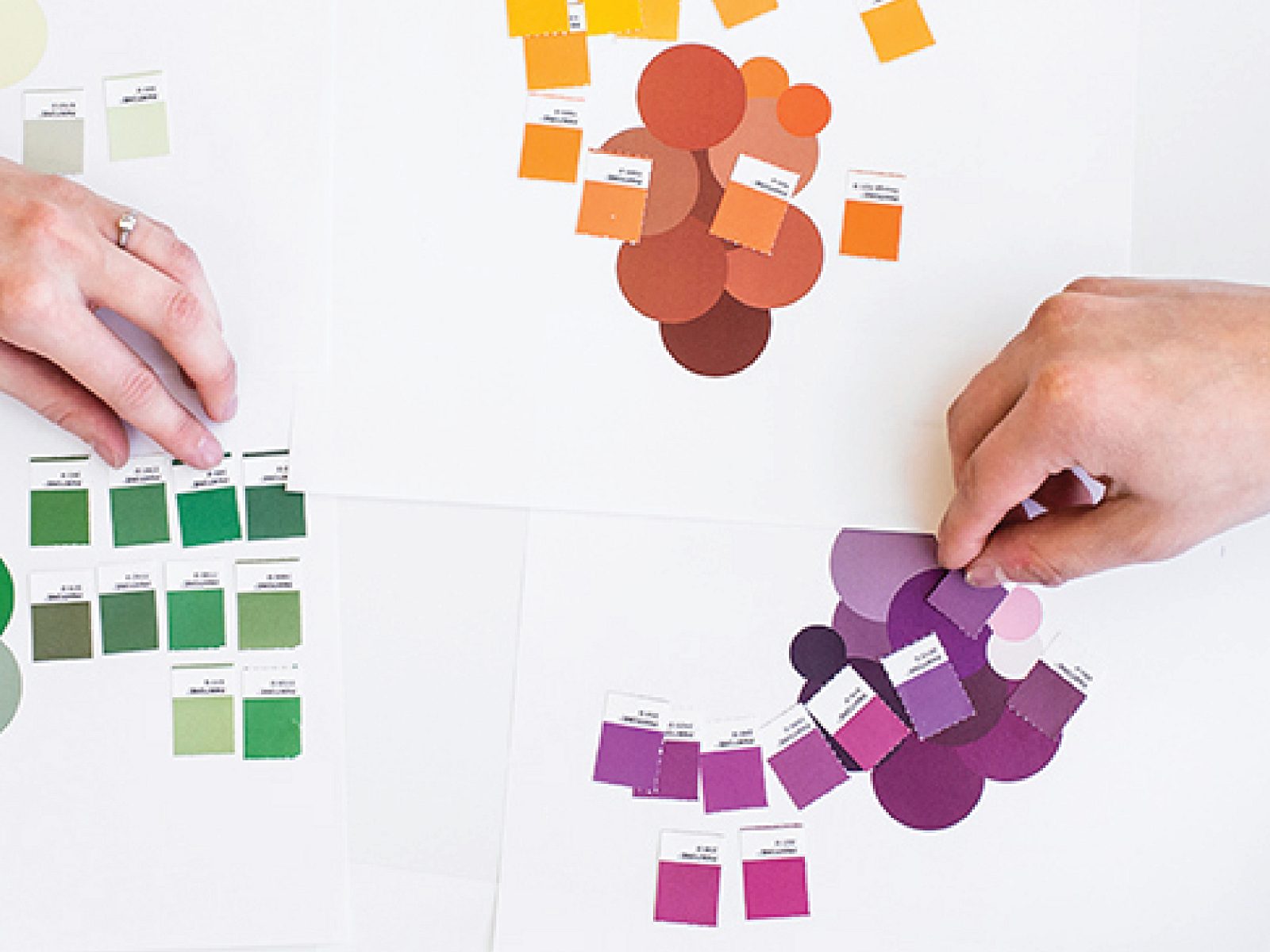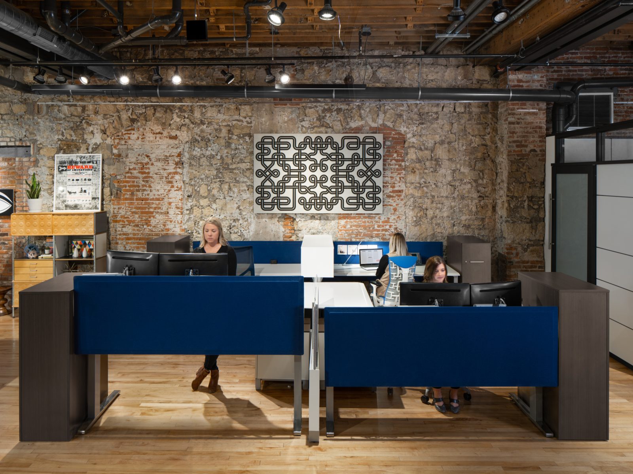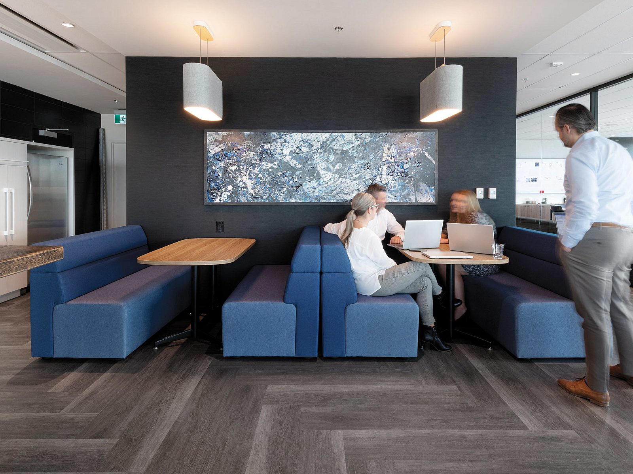The Harkin Institute
Going beyond universal design to be truly inclusive.
The Harkin Institute
Explore how Pigott, MillerKnoll, and BNIM partnered together to build a space that goes beyond universal design to be truly inclusive.


Going beyond universal design to be truly inclusive.
Since 2013, the Harkin Institute for Public Policy and Citizen Engagement at Drake University has been a catalyst for advancing social justice and equity. It’s named for Senator Tom Harkin who represented Iowa for 40 years and supported disability rights, labor and employment, retirement security, and wellness and nutrition his entire career. Inspired by seeing the challenges his Deaf brother experienced, his signature legislation was the 1990 Americans with Disabilities Act (ADA), which prohibits discrimination against individuals with disabilities. The institute had been successful in serving as a major hub for research and outreach but quickly outgrew their building. The Tom and Ruth Harkin Center—a new and larger facility which now houses the Harkin Institute—was completed in 2020.

Inclusive Design Principles
Senator Harkin envisioned the new facility building upon the pillars that the ADA established: equality of opportunity, full participation, independent living, and economic self-sufficiency. The Harkin Institute chose design firm BNIM to design the new center. Herman Miller was chosen as a furniture partner because of the organization’s commitment to creating more inclusive environments. Herman Miller has done extensive research into the best practices around universal design, which emphasizes the need for deeper involvement of a broad and diverse group of stakeholders in the design process. By creating workplaces that reinforce belonging, they unlock the potential of an organization’s most important investment: its people. Led by BNIM, in collaboration with the Harkin Institute and Herman Miller, guiding principles were developed to organize inclusive design strategies for the new Harkin Center’s building and site design. Herman Miller then applied those tenets—generous space, equitable experiences, clear path, and individual empowerment—to its furniture strategy. The Harkin Center is uniquely constructed to go beyond universal design to be truly inclusive.

Guiding Principles
Four guiding principles helped thoughtfully organize strategies for furniture product selections, as well as the physical building, to ensure the highest standards for inclusive design were met. The furniture solutions play a key role in improving how people interact with the environment and one another.
1. GENEROUS SPACE: Create spaces where people don’t need to ask for special accommodations. Anticipate what is needed and make it available.
2. EQUITABLE EXPERIENCES: Solve for the desired experience in the most inclusive way possible. Do not exclude anyone from an experience because of their ability or identity.
3. CLEAR PATH: Allow for an environment that is intuitive to the user, including regular and part-time users, as well as visitors.
4. INDIVIDUAL EMPOWERMENT: Allow no limitations for a person’s ability to use a space throughout the day.
Workplace Settings
“By creating workplaces that reinforce belonging, they unlock the potential of an organization’s most important investment: its people.”
Take a deeper dive into various workplace settings throughout The Harkin Institute.

Workstation
Setting Details
The desk systems in this team setting support equitable access to objects. Features like storage, power, and switches, can be reached whether someone is seated or standing. The desks also provide ample space to work comfortably, as well as a mobile bag catch and bag hook to accommodate personal belongings. The wider aisleways designed for the entire building accommodate a general wheelchair to pass, as well as visible sight lines for those seated or standing.
Equitable Experiences
Problem: Physical range of reach varies from person to person in the work environment.
Solutions: Objects or components within settings should be within reach.
Supports: Individuals, whether seated or standing, can easily reach any component within a setting.
Generous Space
Problem: Office furniture does not always provide space for personal belongings.
Solutions: Provide convenient access for personal belongings that are common with students and other residents. For example, bag hooks, coat hooks/racks, and ample horizontal surfaces).
Supports: Backpacks, coats and umbrellas, books and notebooks, electronic accessories

Lounge
Setting Details
This lounge collaborative setting allows for individual focus, socializing, or whatever people using the space wish it to be. Whether co-workers are using the space for a casual chat or an impromptu meeting, the setting clearly signals it as a welcoming area. The color of the seats on both the lounge chair and sofa have a high degree of contrast with the flooring to help those with limited visual acuity safely see the front edge of the chair when sitting. The seating in place features contrasting colors to help remove visual noise—including modular sofas with high backs for privacy and focus—to support a range of cognitive processes. The two side tables empower people to charge up their phones or tablets with easy, reachable, and intuitive power integration.
Clear Path
Problem: Lack of color differentiation / contrast and visual clutter in furniture finishes can cause confusion.
Solutions: Select materials and finishes with visual and tactile contrast but are not visually busy or complex.
Supports: Low-vision and blind individuals; identifying the distinct functional components of a product, allowing the product to stand out against the background of architectural finishes, keeping visual noise at a minimum for individuals who are easily distracted or confused by complexity, a broad range of cognitive perspectives.
Individual Empowerment
Problem: Office and academic settings do not always consider power and data access at elevated levels above desk height.
Solutions: Provide reachable, intuitive and consistent access to power, data, and technology.
Supports: Equity, control, and access to technology for all individuals.

Private
Setting Details
This private conversational setting provides visual clarity using balance and modern design with clean lines. The placement of the lounge chairs, sofa, and walnut stools that can be used as seating or side tables. Visual clarity, where the orientation of products effectively conveys their use, also supports cognitive processes. Additionally, the space and furniture accommodate every person no matter how they use the space, their handedness, or their body type.
Equitable Experiences
Problem: Furniture products don’t always accommodate how different people will access and use them.
Solutions: When possible, provide symmetrical products that do not favor handedness to provide balance. Also, use symmetrical products to communicate how they are used in the settings they are placed.
Supports: Individuals with different preferred handedness; a range of approaches for individuals to get in and out of seats; consistency and clarity on the location of accessories, levers, pulls, switches, and other components; and visual clarity, where the orientation of products within a setting effectively conveys their use.
Generous Space
Problem: Furniture selections don’t always consider that there are various body shapes and sizes.
Solutions: Provide a variety of products sized to different body types.
Supports: Equity in age, sex, height, weight, etc.

Going beyond accessibility to be truly inclusive.
“Nihil de nobis, sine nobis”—or “nothing about us without us”—communicates the idea of inclusive democracy. That no policy should be created without the input and participation of the people it directly affects. “Nothing about us without us” is synonymous with disability rights activism, and an important principle behind the design of the Harkin Institute. The design features of the building were informed by a diverse group of stakeholders within or allied to the disability community.
“During the design phase, I challenged the building advisory team to design a building that went beyond legal compliance and instead brought about innovation in what it means to be an accessible, inclusive workplace,” said Senator Harkin. “The Harkin Institute’s new building design symbolizes how universal design can guide the future of the workplace.” All Harkin Center spaces are meant to support those living with disabilities and the building is the one place on Drake’s campus that can accommodate and provide facilities for any special need for students, staff, and the general public alike.
“The space is intended to avoid looking like special accommodations were made,” said Jason Rosenblatt, Senior Workplace Leader at MillerKnoll who helped design furniture settings for the Harkin Center and collaborated with BNIM. “It’s meant to be an inherently desirable space because of all that was considered.”

Hear from the Pigott Team
The Pigott project team worked closely with BNIM, Drake University, MillerKnoll, and The Harkin Institute to help solve a complex design challenge: "How do we design for all?" Rather than just focusing on ADA compliance, our design teams focused on Inclusive Design. Every furniture decision we made, whether it was edges, finishes, or heights, all had to be carefully considered with a universal design lens. We had to take into consideration how each decision we made could effect someone with a physical, cognitive, intellectual, or sensory disability.
Throughout every stage of the project we were learning, planning, and designing alongside our partners. Our team surveyed the Harkin Institute’s Disability Advisory Committee for furniture-specific feedback and guidance and brought in specialists from various fields within MillerKnoll to gain additional insights and perspectives to create a truly inclusive environment.

