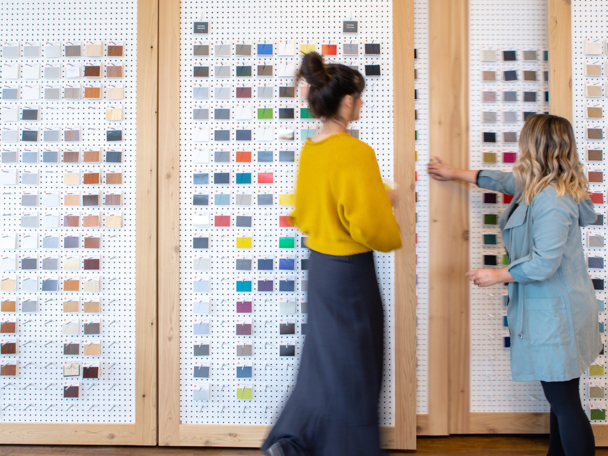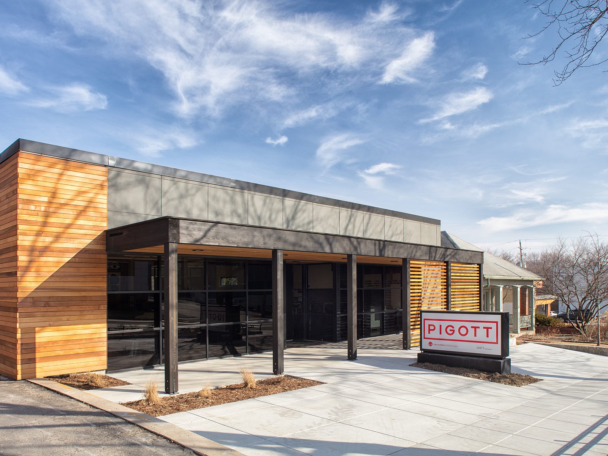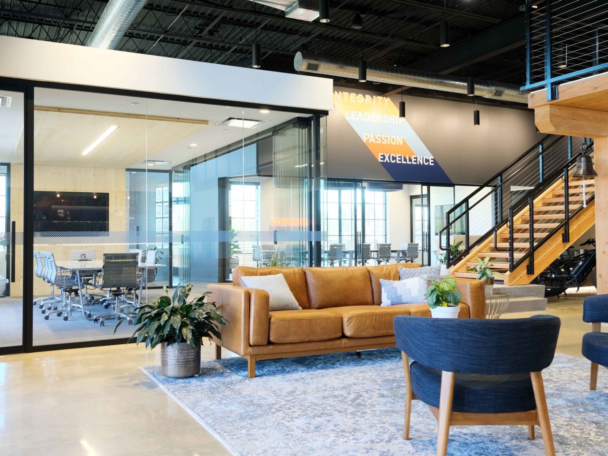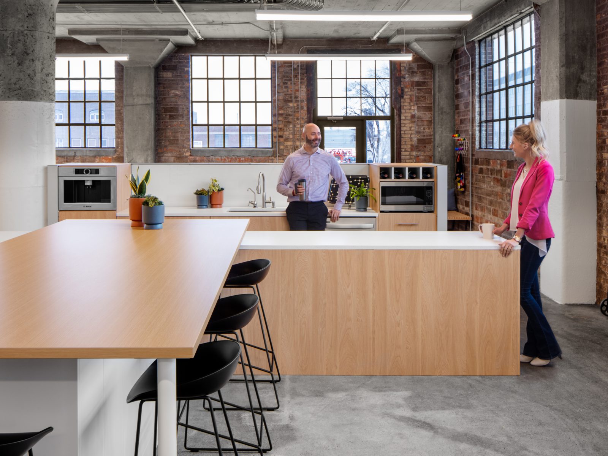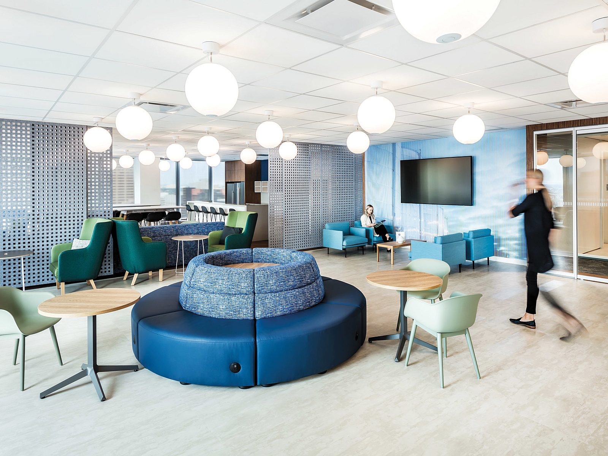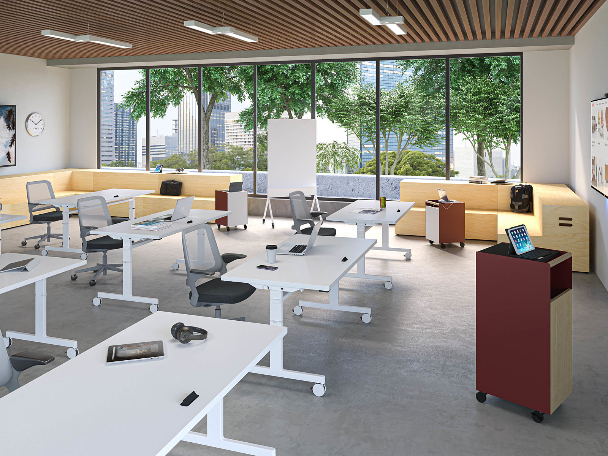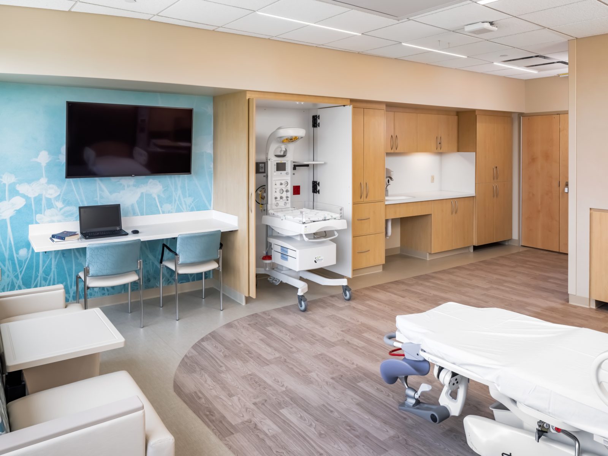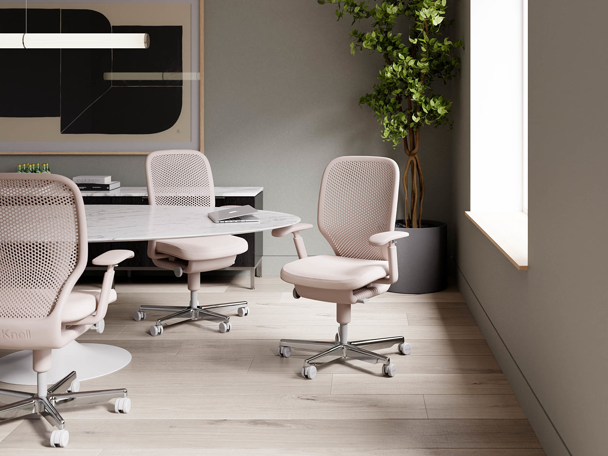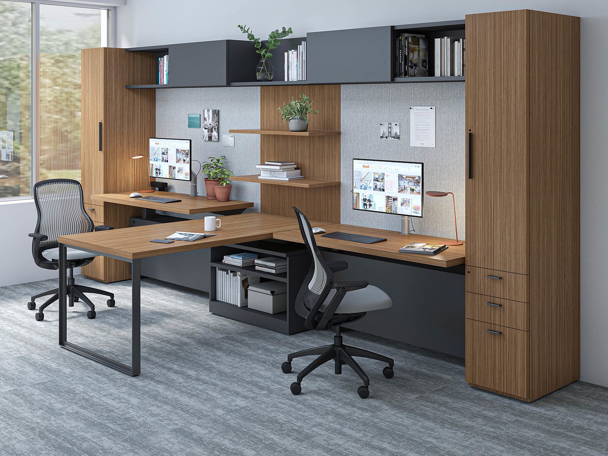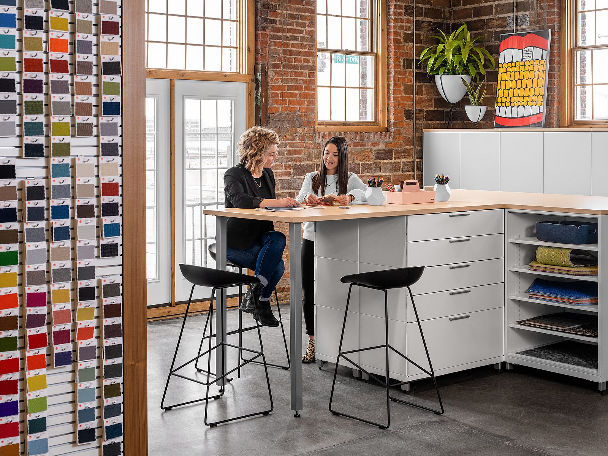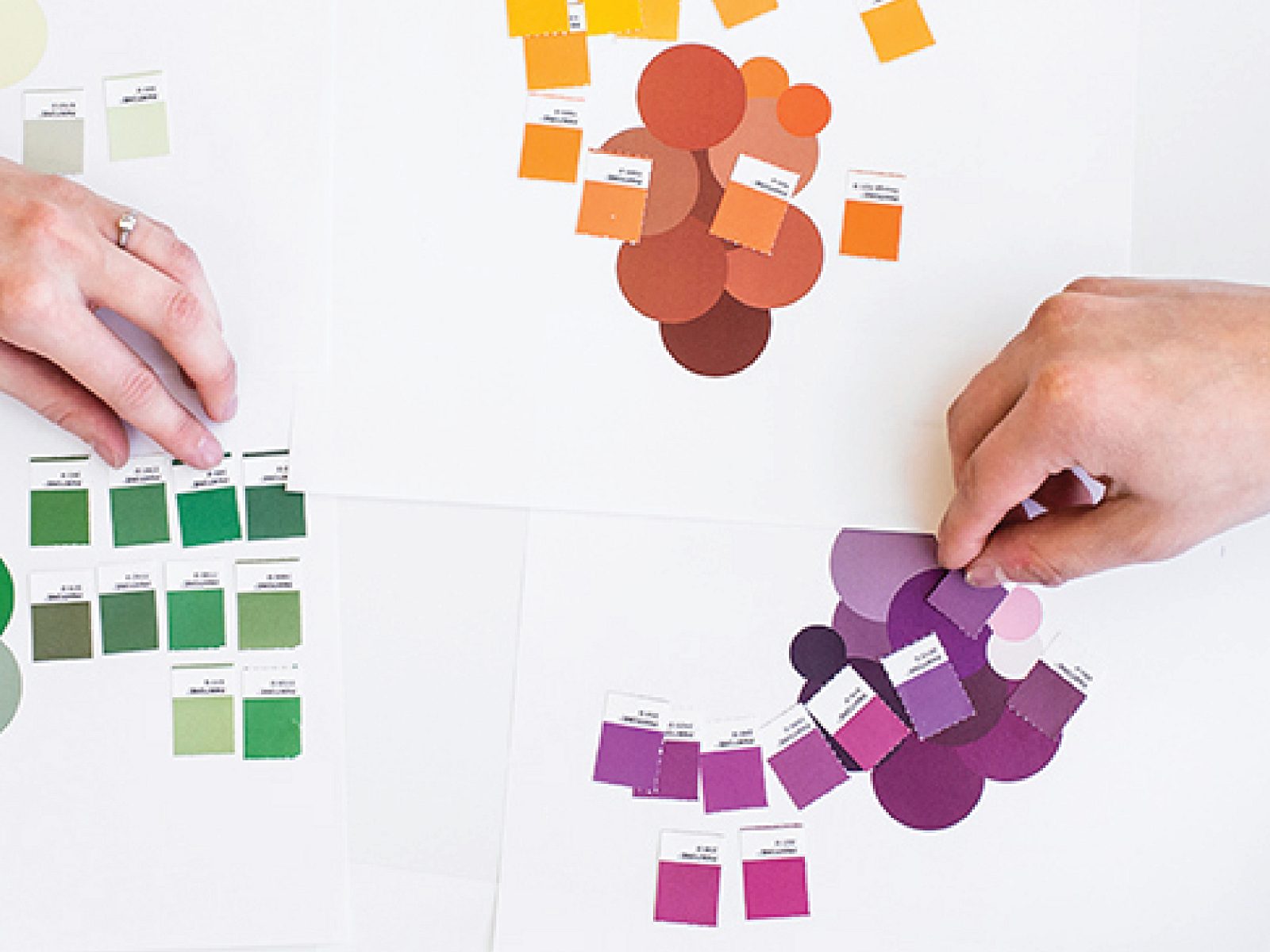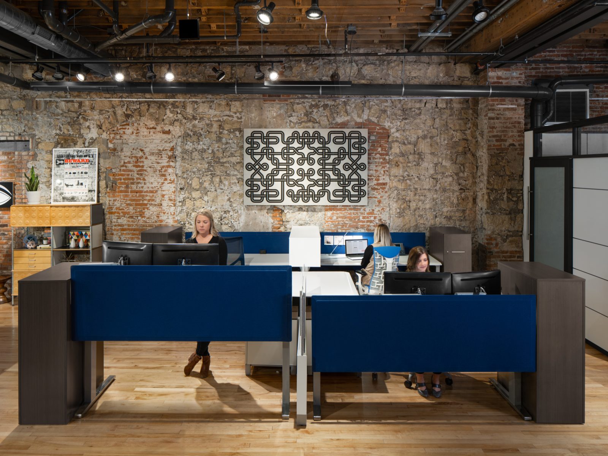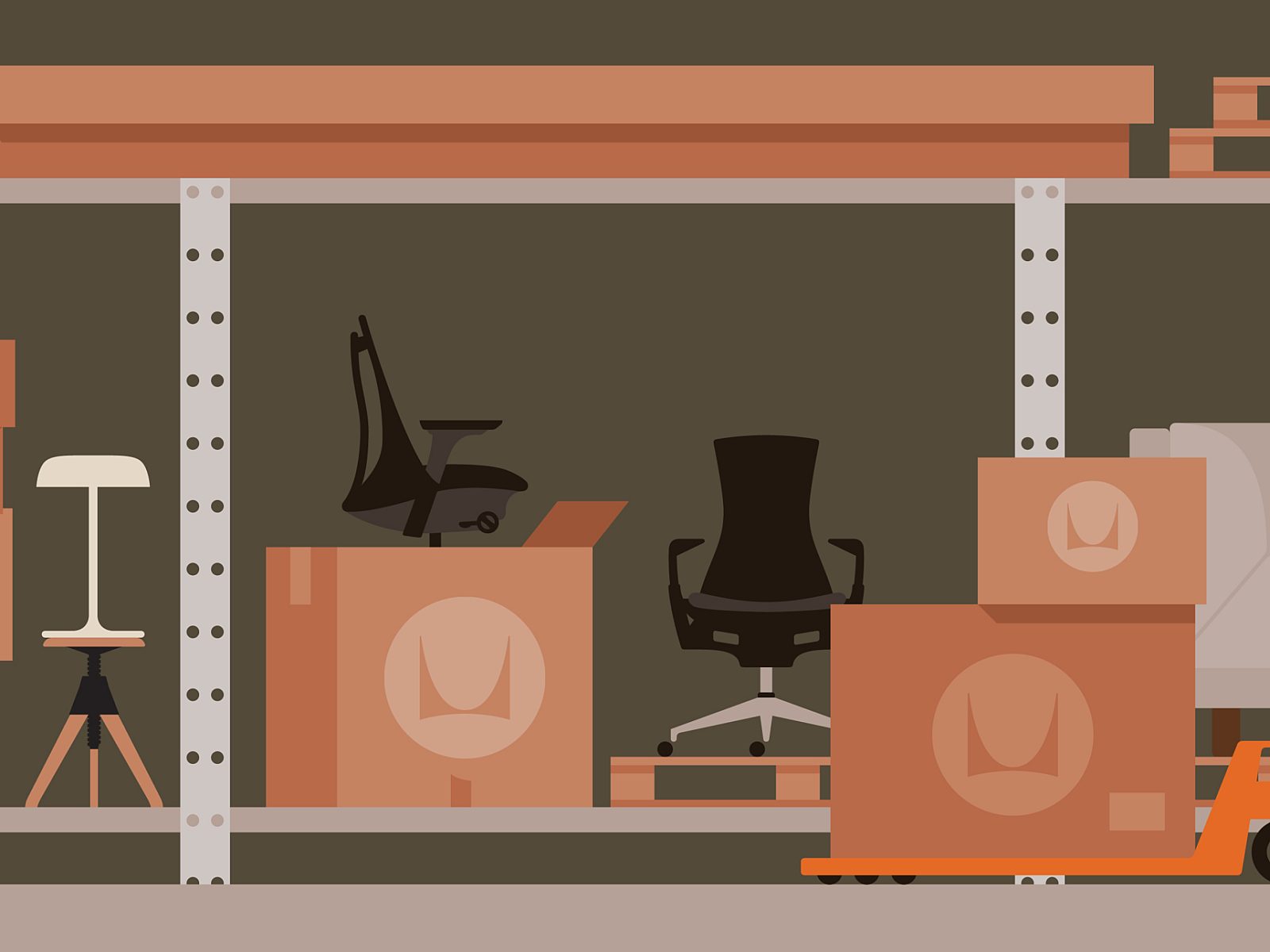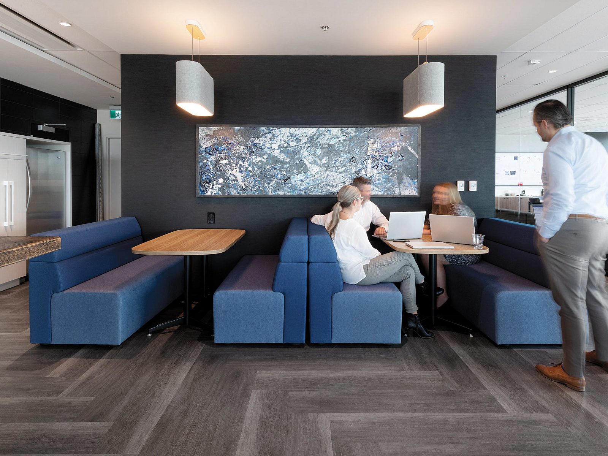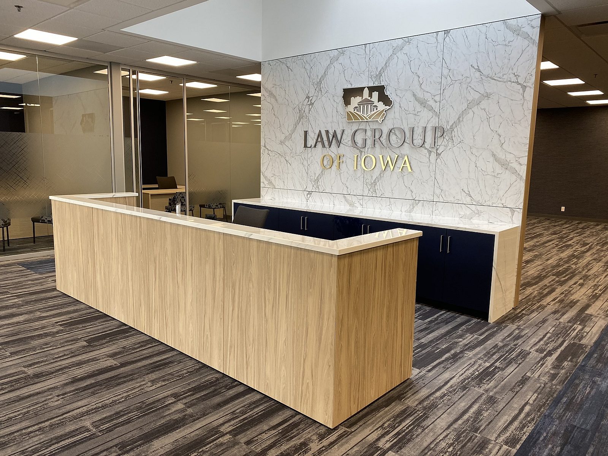Master Builders of Iowa
West Des Moines, IA

Goal:
An expansive new headquarters in West Des Moines afforded Master Builders of Iowa (MBI) the opportunity to design an atmosphere that was reflective of their brand, welcoming to their association members, and honoring the spirit of its employees and the construction industry.
Solution:
Pigott was chosen to partner with the MBI planning committee and SVPA Architects to design an open workspace, private offices, break rooms, and conference rooms that would allow employees to carry out day-to-day operations and support association members. Knoll Antenna Fence was used for the open workstation spaces. Fence offered a simple kit-of-parts and ensured easy future flexibility and reconfiguration. Within the workstation layouts were Knoll Antenna Tables offering a collaborative space between neighboring employees.
An expansive training room provides space to host events, educational sessions, and large group meetings for the association. Members can rent this space for events, so a hospitable feel and reconfigurability of this space was top of mind. Moveable technology, flip-nest tables, and nesting light task seating provide endless options to support the organization’s needs.
Falkbuilt glass fronts were selected to enclose the private offices and the conference room to allow acoustic privacy while also providing an open and transparent feeling within the workplace.
Through thoughtful planning and partnership, the space now reflects the modern, industrial culture of the group and offers room for growth and flexibility as the association’s needs change in the future.
Featured Products:
Falkbuilt Digital Component Construction
Workstations and Private Offices: Knoll Antenna Fence, Quoin and Anchor Storage, k. Stand Tables, Knoll Antenna Tables
Seating: Knoll ReGeneration Chairs, Via Reset Chairs, Knoll MultiGeneration Seating
Conference and Training Rooms: Knoll Propeller Tables, Knoll Dividends Tables, Via Reset Seating
Featured Services:
- Interior Construction
- Furniture RFP
- Space Planning
- Interior Design
- Project Management
- Installation
Owner's Representative: SHYFT Collective
Architect: SVPA Architects
Photographer: Cameron Campbell at Integrated Studio

