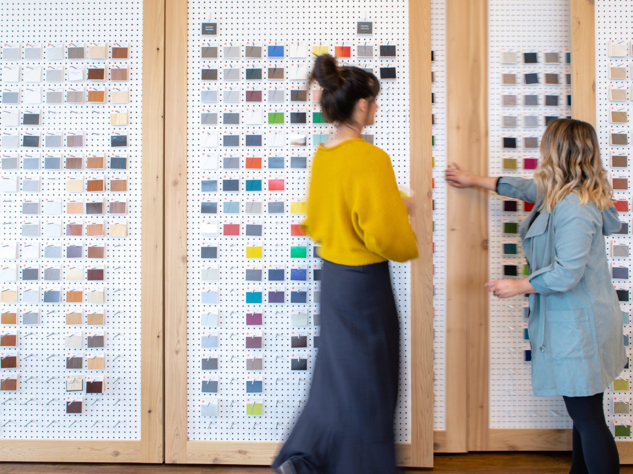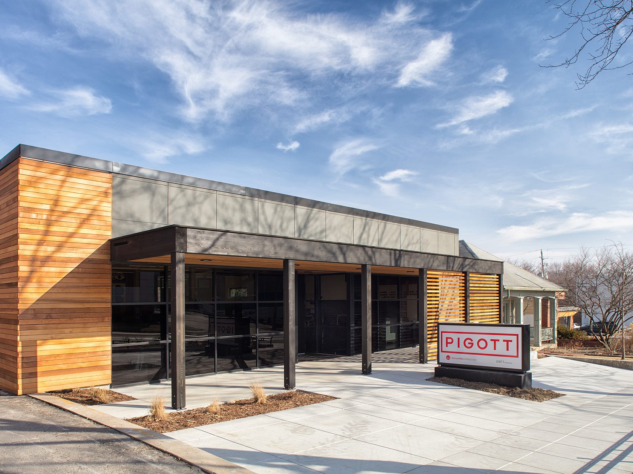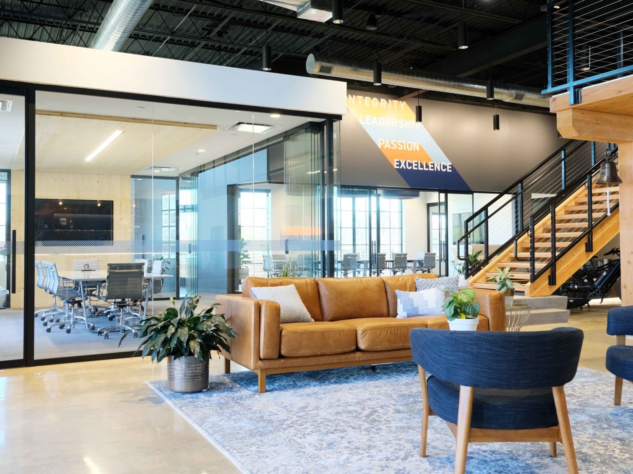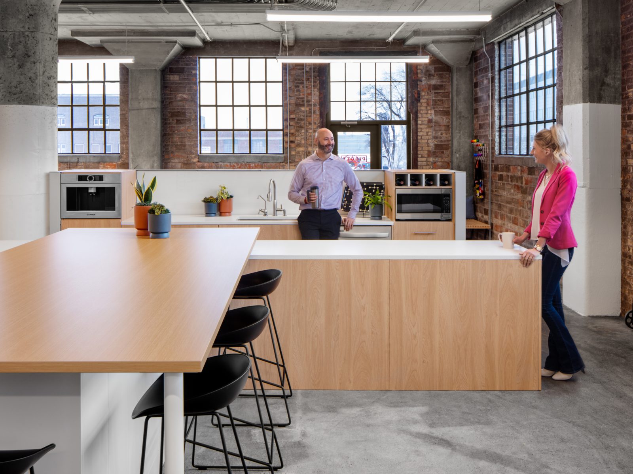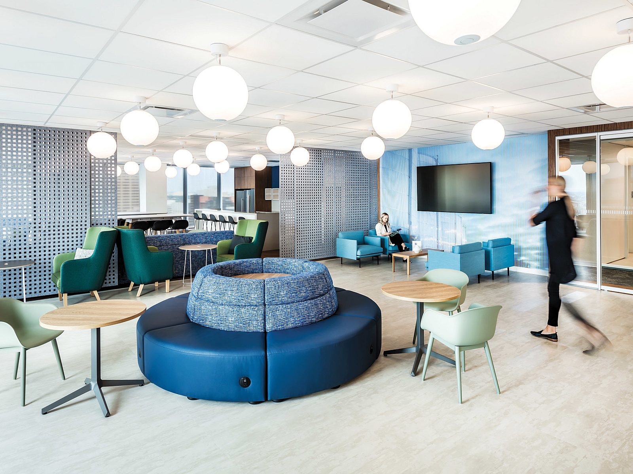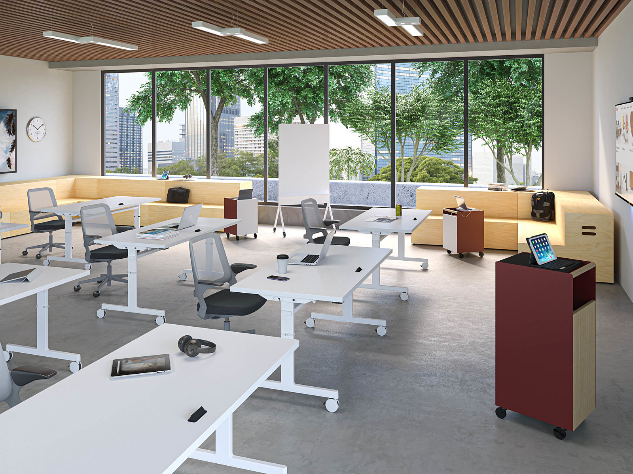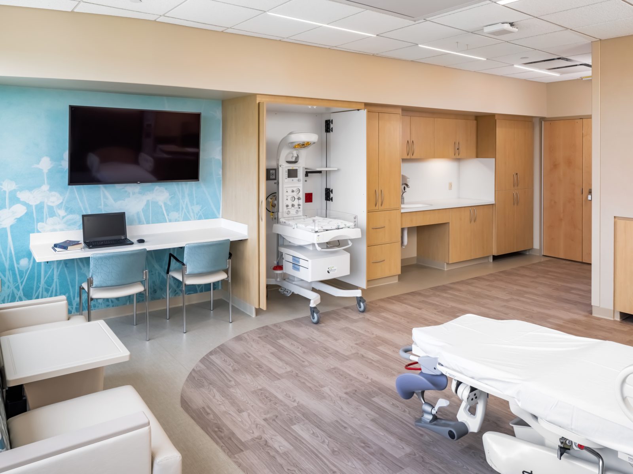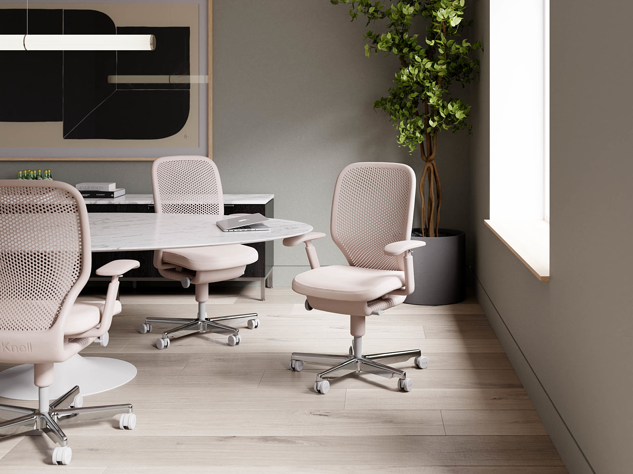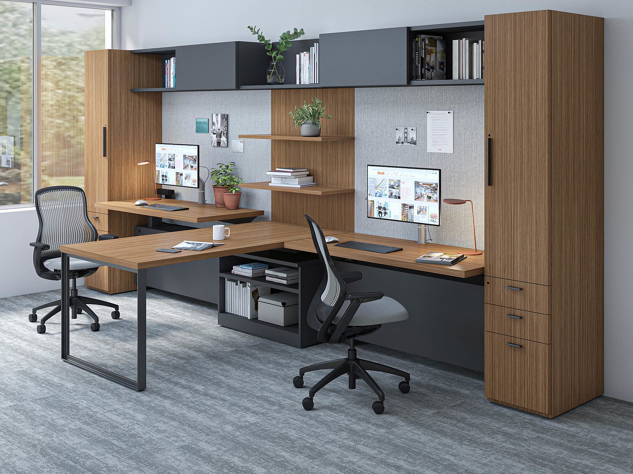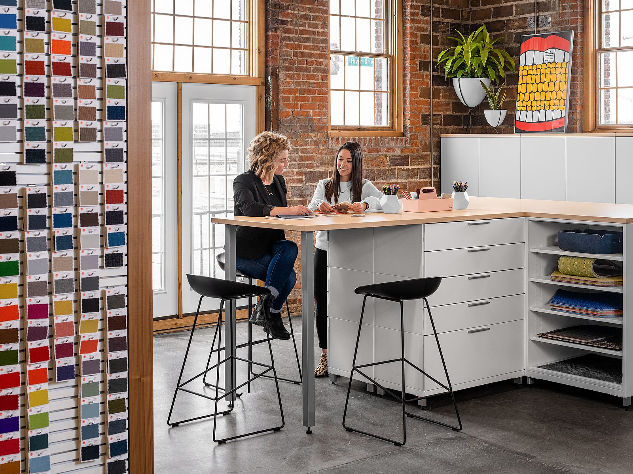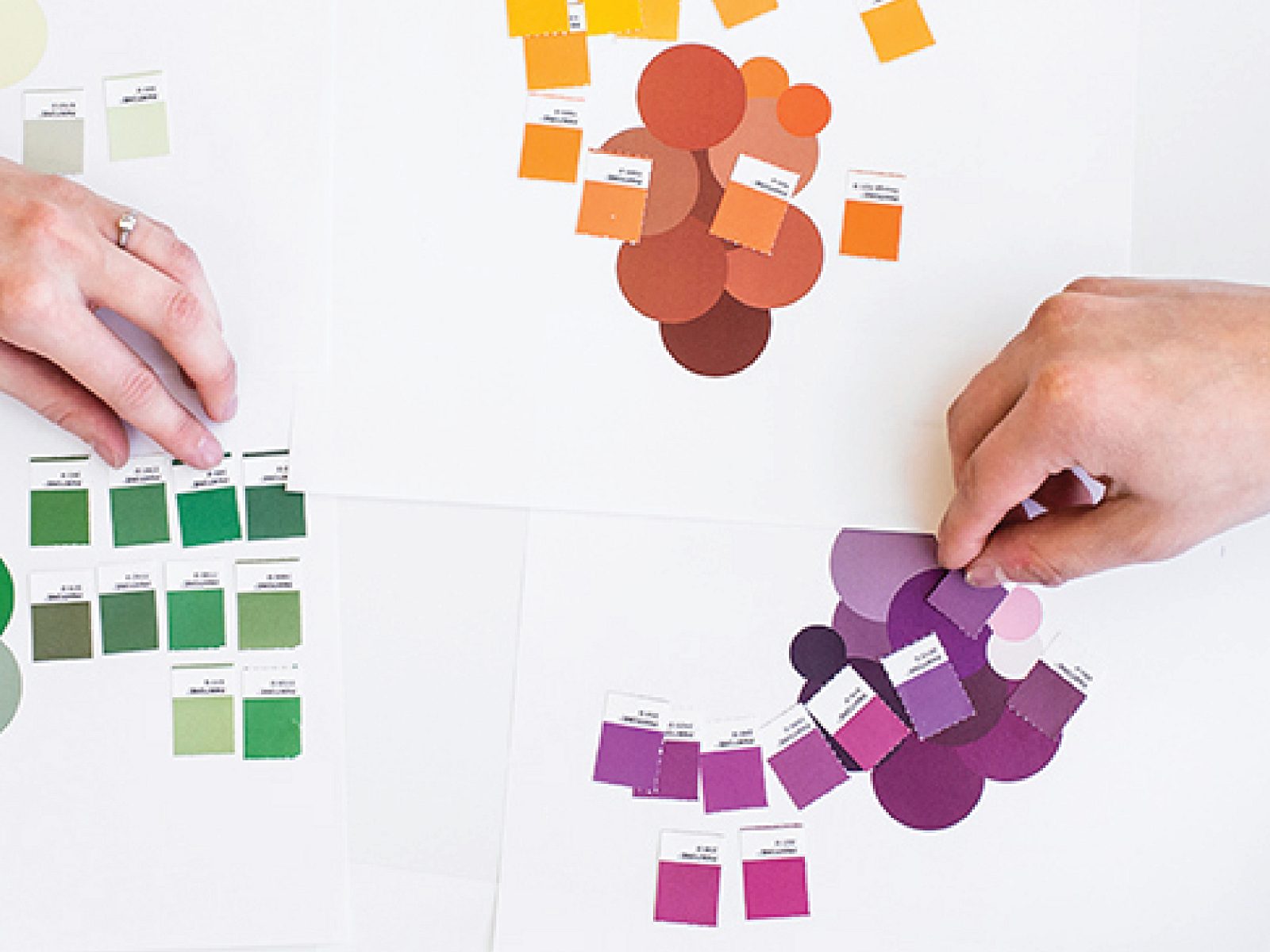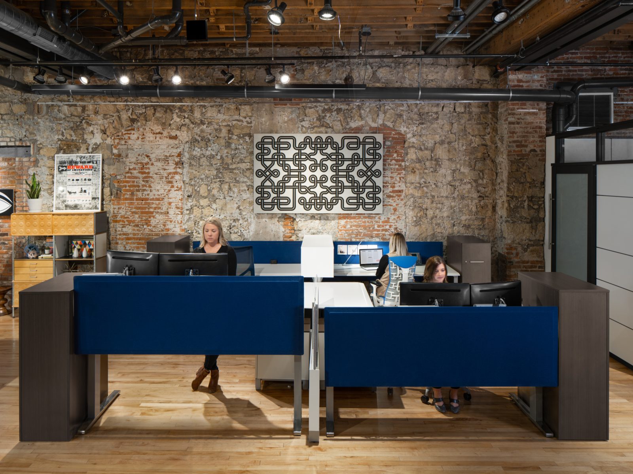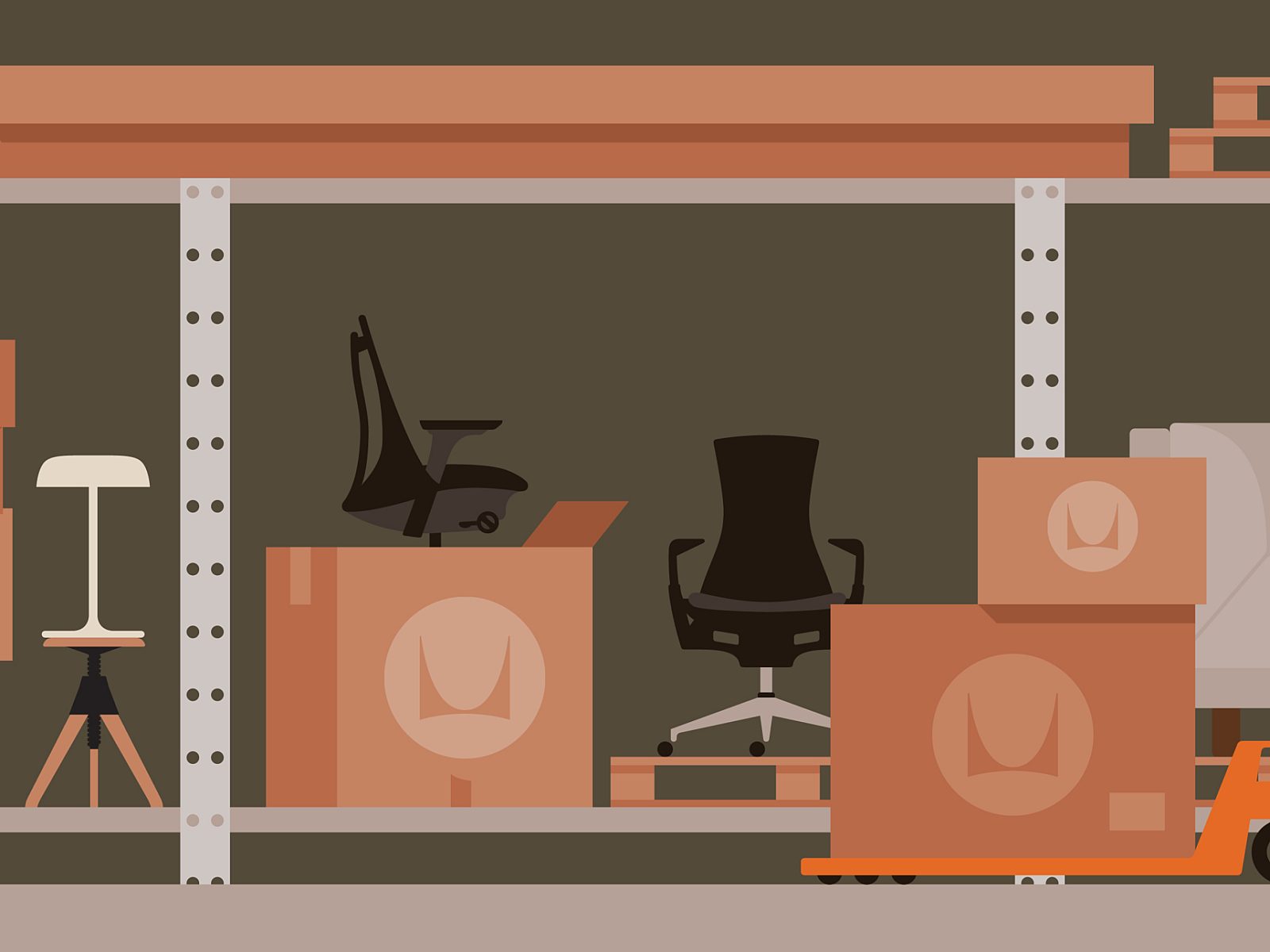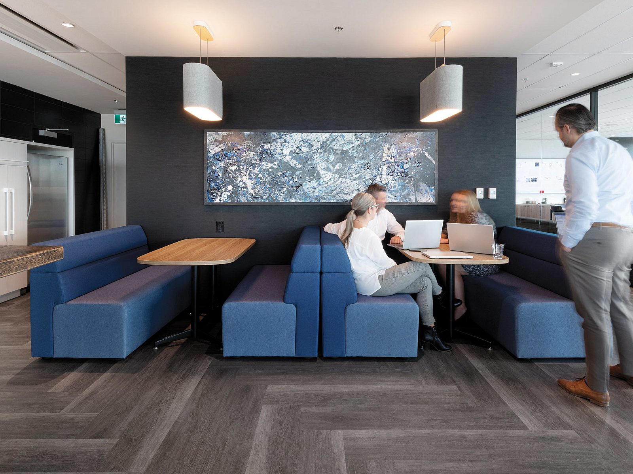Maguire
Sioux Falls, SD

Goal:
Maguire's goal for their new campus was to consolidate their operations into a single, cohesive space that fosters collaboration among their teams, while providing a flexible, growth-oriented environment to accommodate future expansion.
Solution:
When Maguire partnered with Pigott to design their new campus, they were seeking a fresh approach to their workspace that would not only reflect their family-owned business’s values but also accommodate future expansion. Pigott’s extensive product and service portfolio leverages our deep-rooted connections and competitive pricing to offer a compelling proposal.
To ensure Pigott met and exceeded Maguire's expectations, a personalized tour of the MillerKnoll showroom in Chicago was organized. On the tour, Pigott team members guided Maguire’s team through the high-end furniture options and discussed potential designs. This hands-on experience was instrumental in demonstrating Pigott’s commitment to Maguire’s unique style and vision. Pigott also worked closely with Erica, their interior designer from Articulate, to facilitate the design process, ensuring that our proposals were aligned with Maguire’s aesthetic preferences and future needs.
The project’s success hinged on our ability to provide detailed renderings and 3D visuals that met the client’s need for a highly visual representation of their new space. Our innovative design solutions included a flexible kit of parts for workstations from the MillerKnoll Canvas line, allowing for future growth with the addition of up to eight more workstations per floor. Storage pieces from BRC were tailored to the customer’s needs and a mixture of task and lounge seating from Exemplis and 9to5 rounded out the space to encourage comfort and collaboration.
By delivering a modern, functional, and visually appealing workspace, Pigott supported the expansion of Maguire’s new campus and created an environment that reflects the commitment to style and growth.
Featured Products:
- Workstations and Private Offices: MillerKnoll Canvas and Ambit
- Storage: BRC
- Conference Tables: Enwork
- Seating: Exemplis & 9to5 Side and Lounge Seating
Featured Services:
- Planning & Design
- 3D Visualization
- Project Management
- Delivery & Installation
Size:
- Three buildings totaling 115,000 square feet
- A corporate office headquarters, fabrication facility, and maintenance facility.
Design Partner: Articulate Interiors
Contractor: Fiegen Construction Co
Photographer: Cipher Imaging

