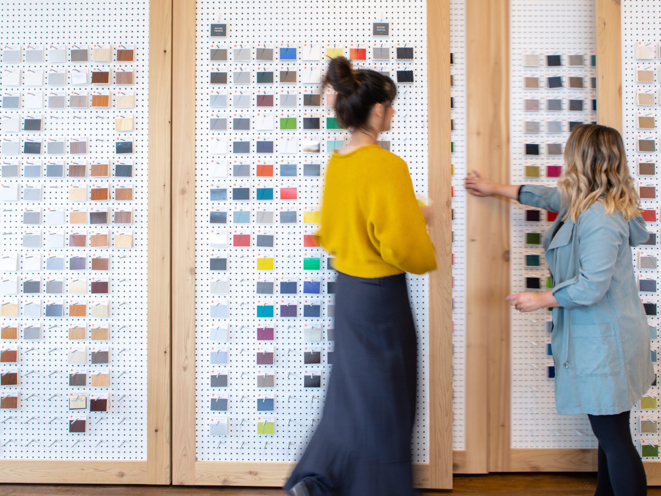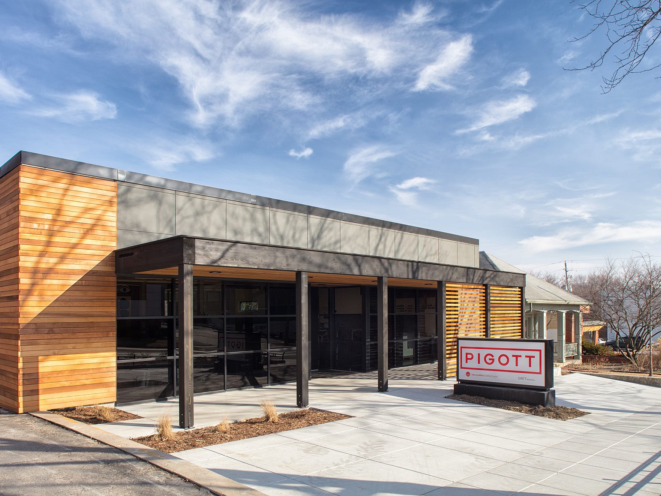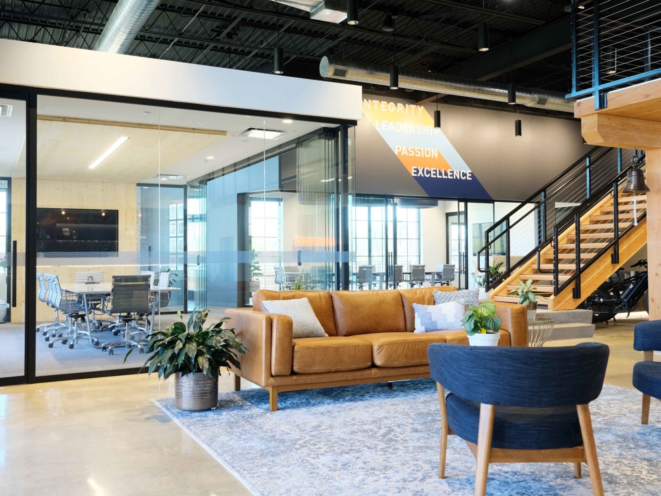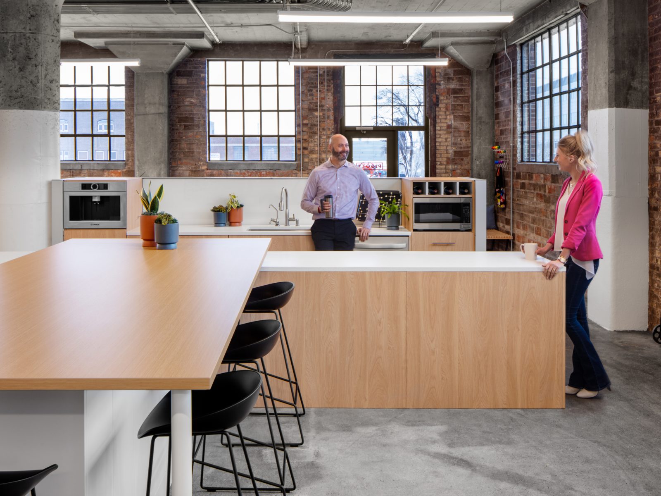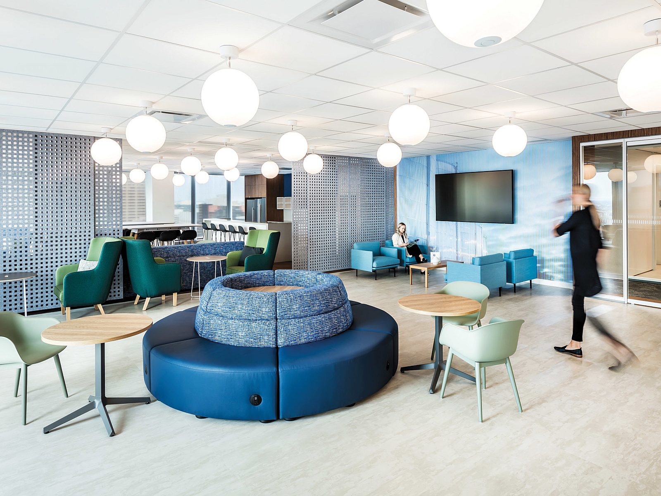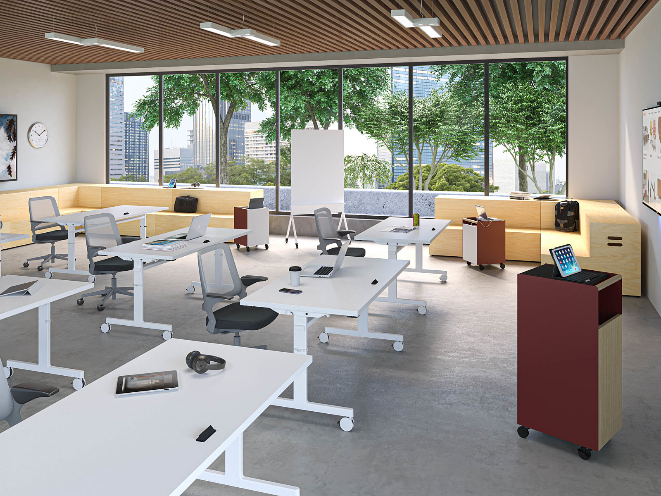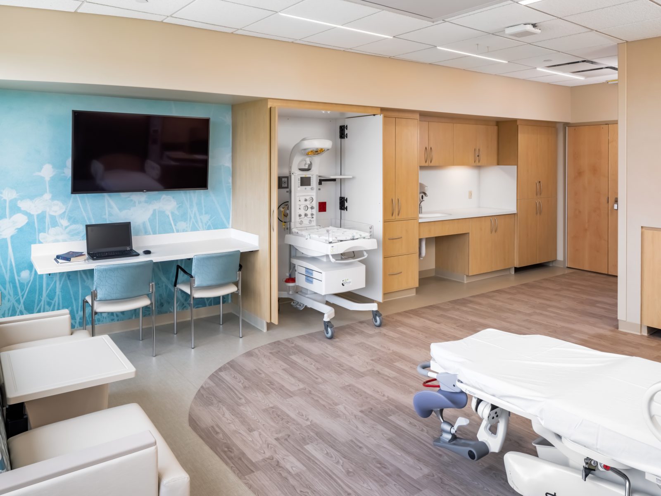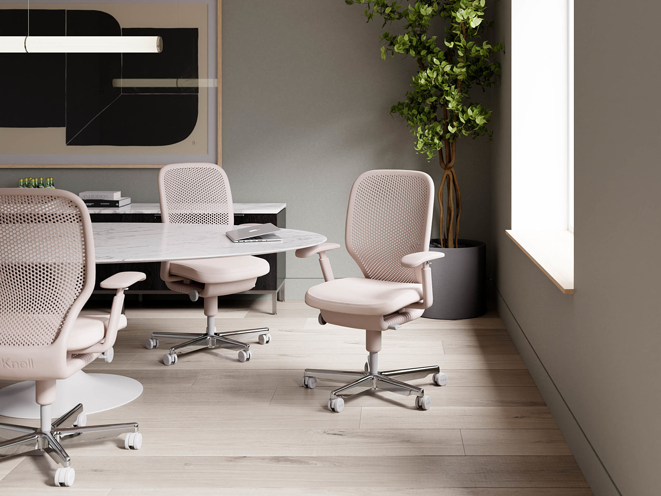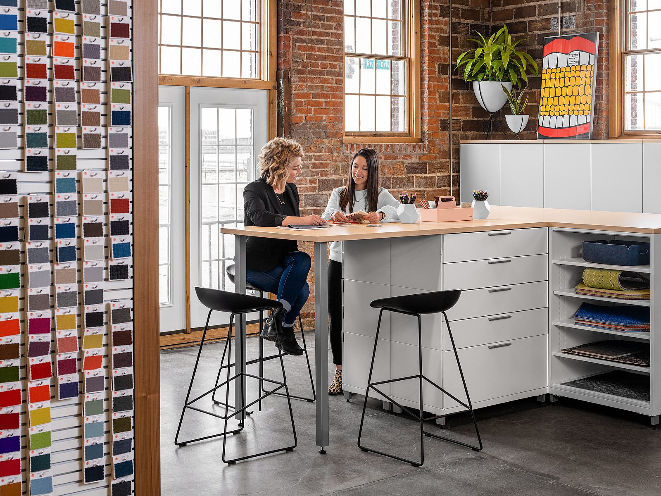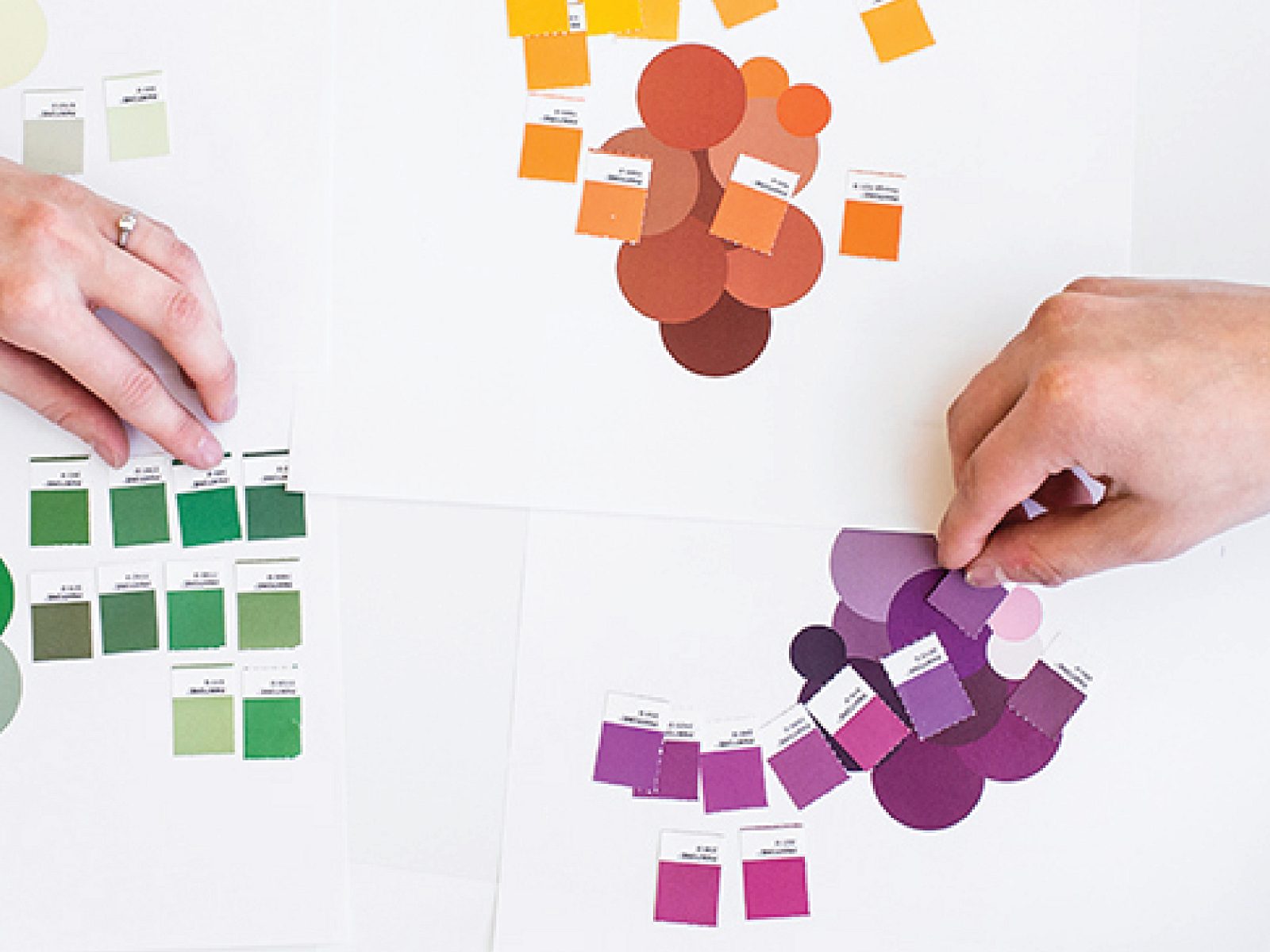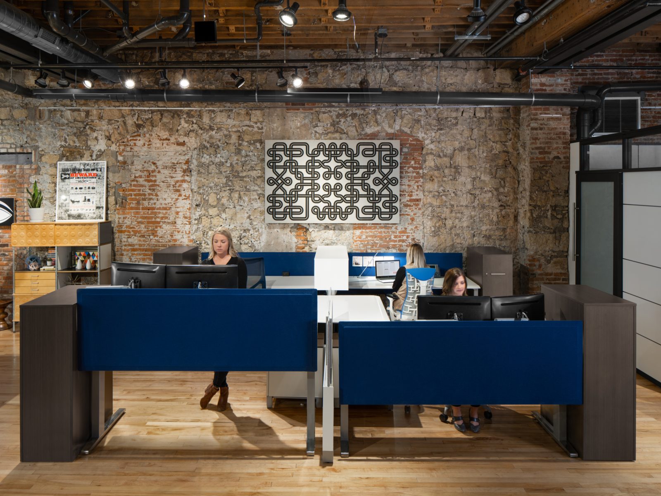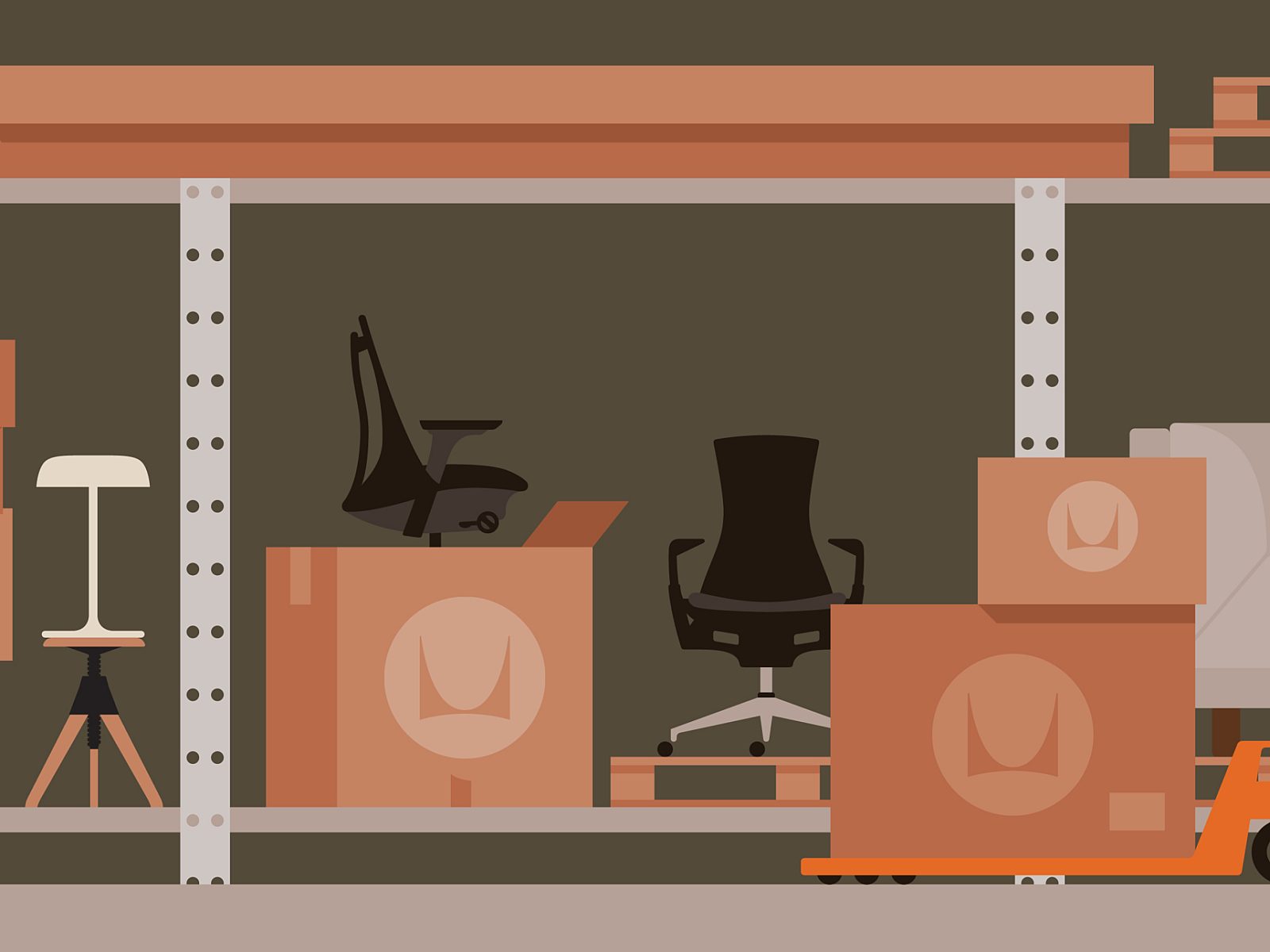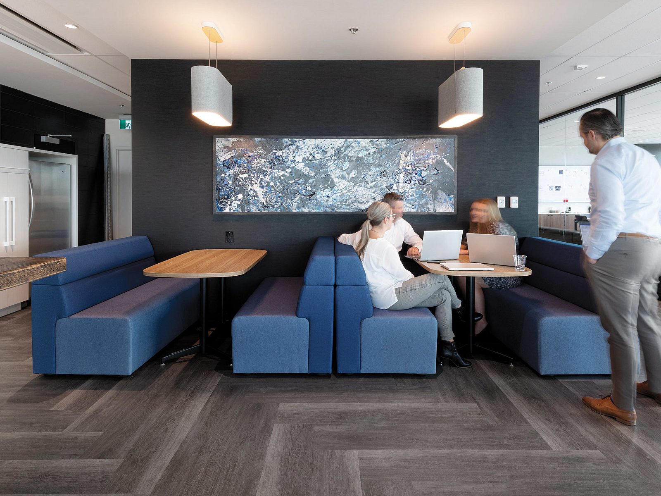Stem Cell Transplant & Cellular Therapies Unit
Iowa City, IA

Goal:
To create an environment within the existing University of Iowa Health Care campus that provides patients and family members an improved experience during their stay. In addition to fit, finish, and functionality of the space, infection prevention and cleanability of the space was top of mind.
Solution:
The space was designed with efficiency and workflow at the forefront. Product selections were informed by conversations with staff as well as extensive onsite review of processes and existing solutions. Infection prevention and cleanability of products was an essential consideration for the fragile patient population found within this unit. Herman Miller’s Compass System’s infrastructure is specifically designed for healthcare, providing a modular series of components that can easily be assembled, removed, rearranged, and refreshed all while helping control the spread of infection without compromising on aesthetics or functionality.
Evidence shows that creating welcome patient rooms is good for patients, family members, caregivers, and healthcare organizations. 1
By taking a human-centered approach to the design within this unit, the architect and design team worked to create an environment that tied amenities often found in hospitality spaces with those of healing spaces to make patients and families feel more at home during longer stays within the unit. Products such as the Ava Recliner and Consoul Sleep Chair provide the essential comfort for patients and loved ones.
Featured Products:
Compass, Mirra 2 Task Chair, Sayl Stool, Everywhere Tables, Tu Metal Filing & Storage, Renew Height-Adjustable Tables, Wall-Mounted Action Office, Verus Task Chair, Florabella, Nala, Ava Recliner, Consoul Sleep Chair, Drum Table
Featured Services:
- Design of furniture and Compass headwall & footwall
- Installation
- Project management
Design Partner: Studio 483 Architects
Photographer: Ford & Brown

