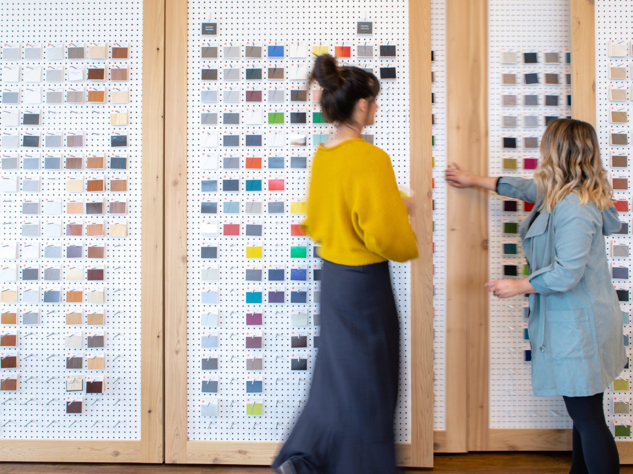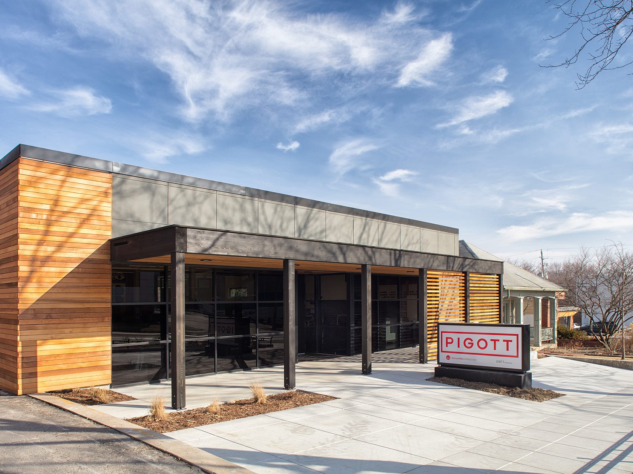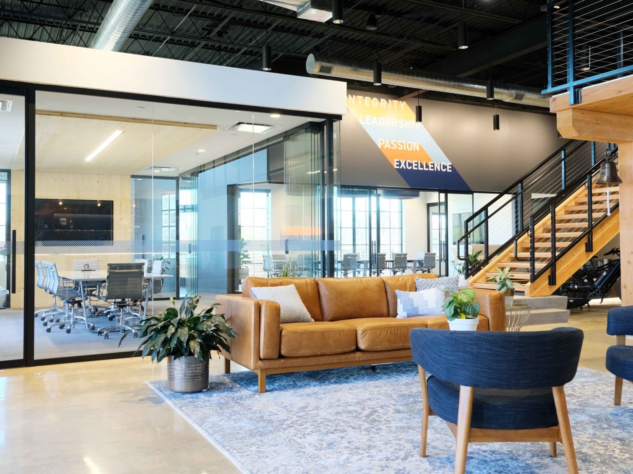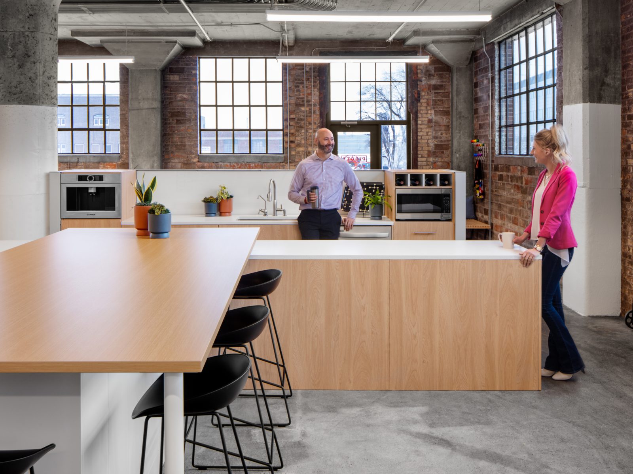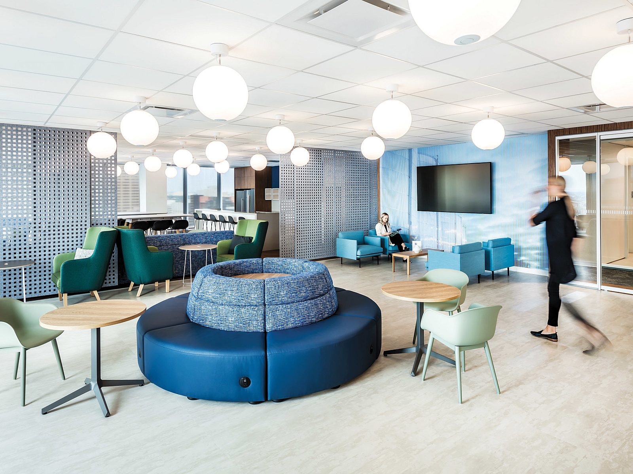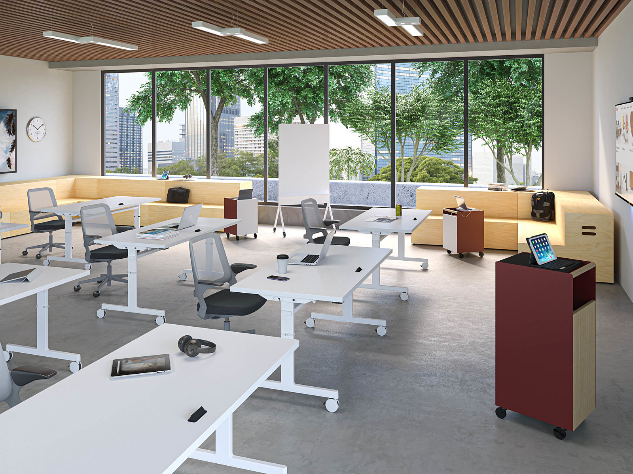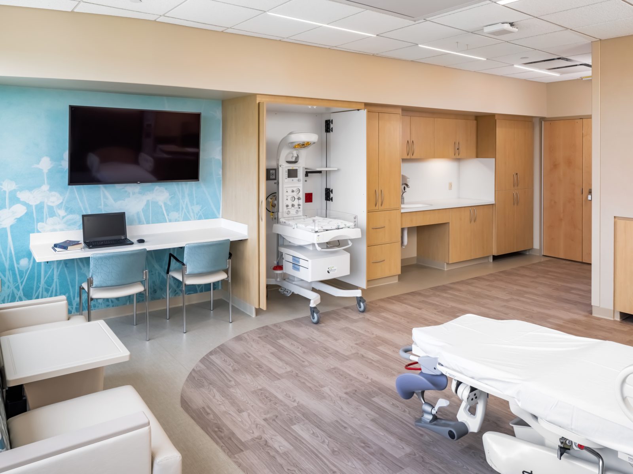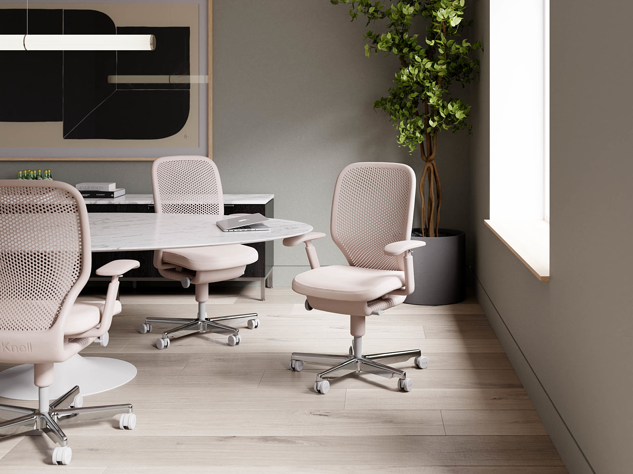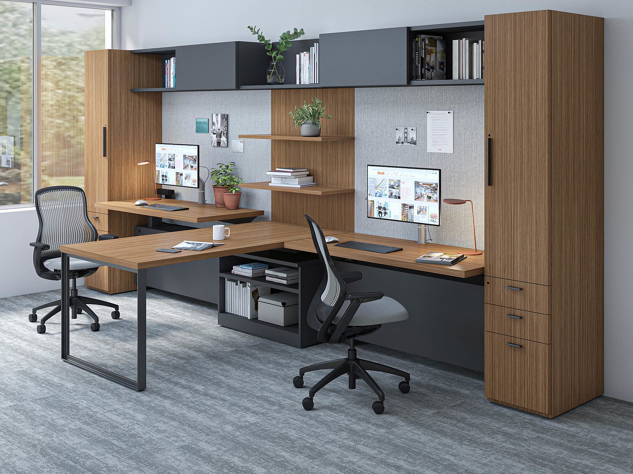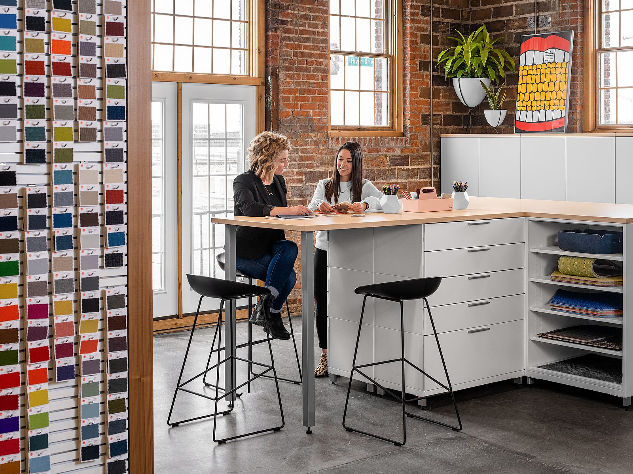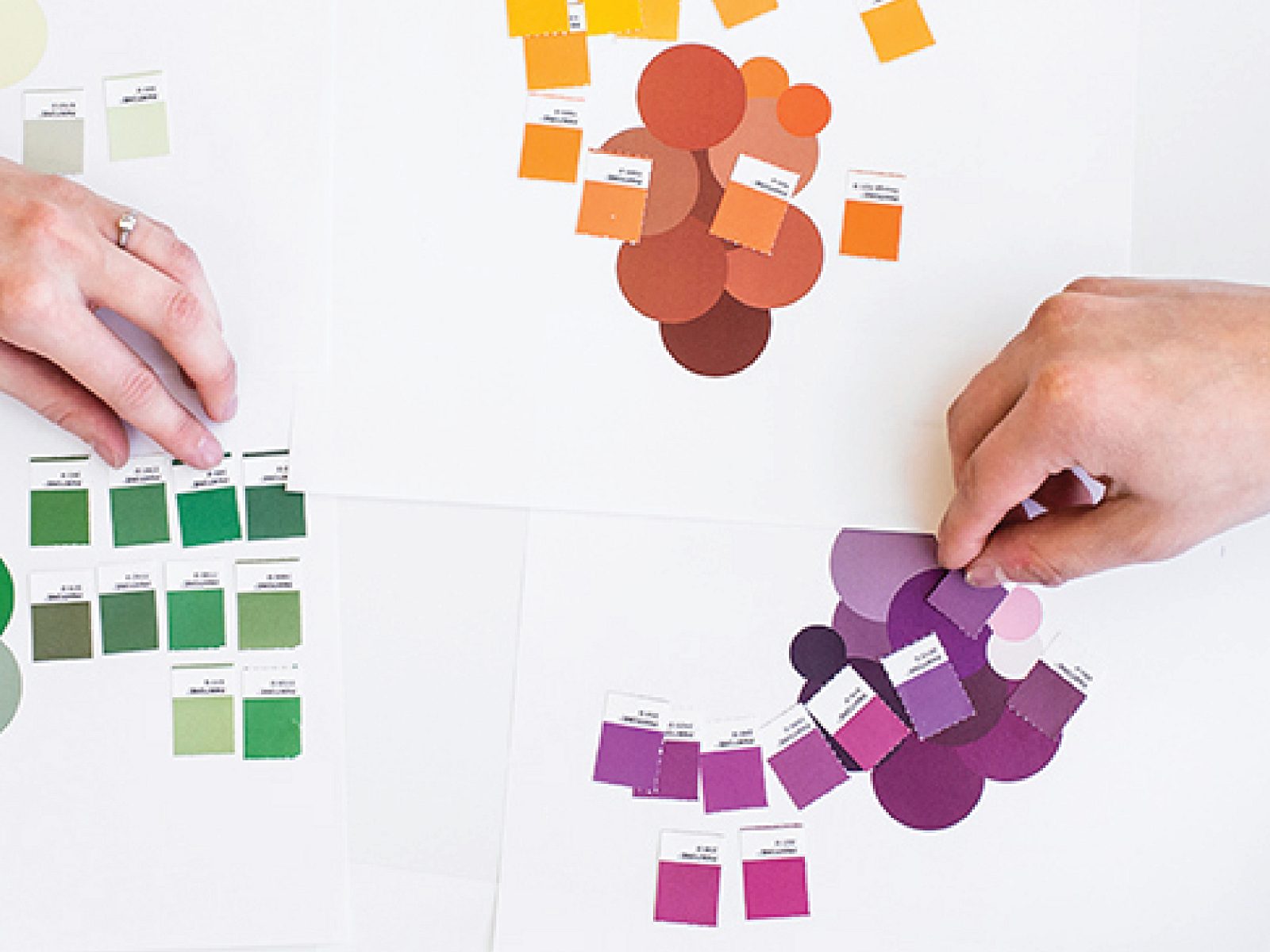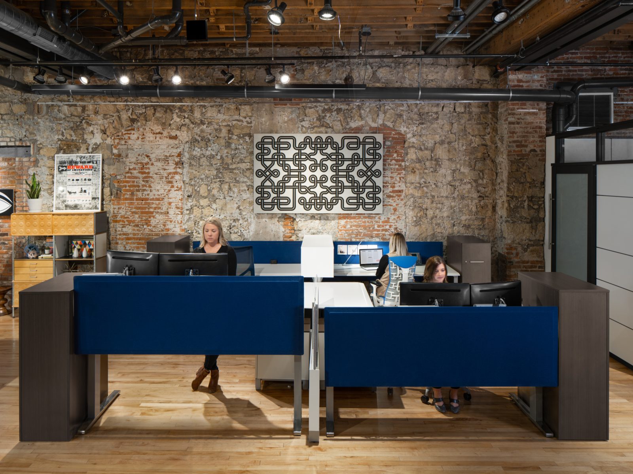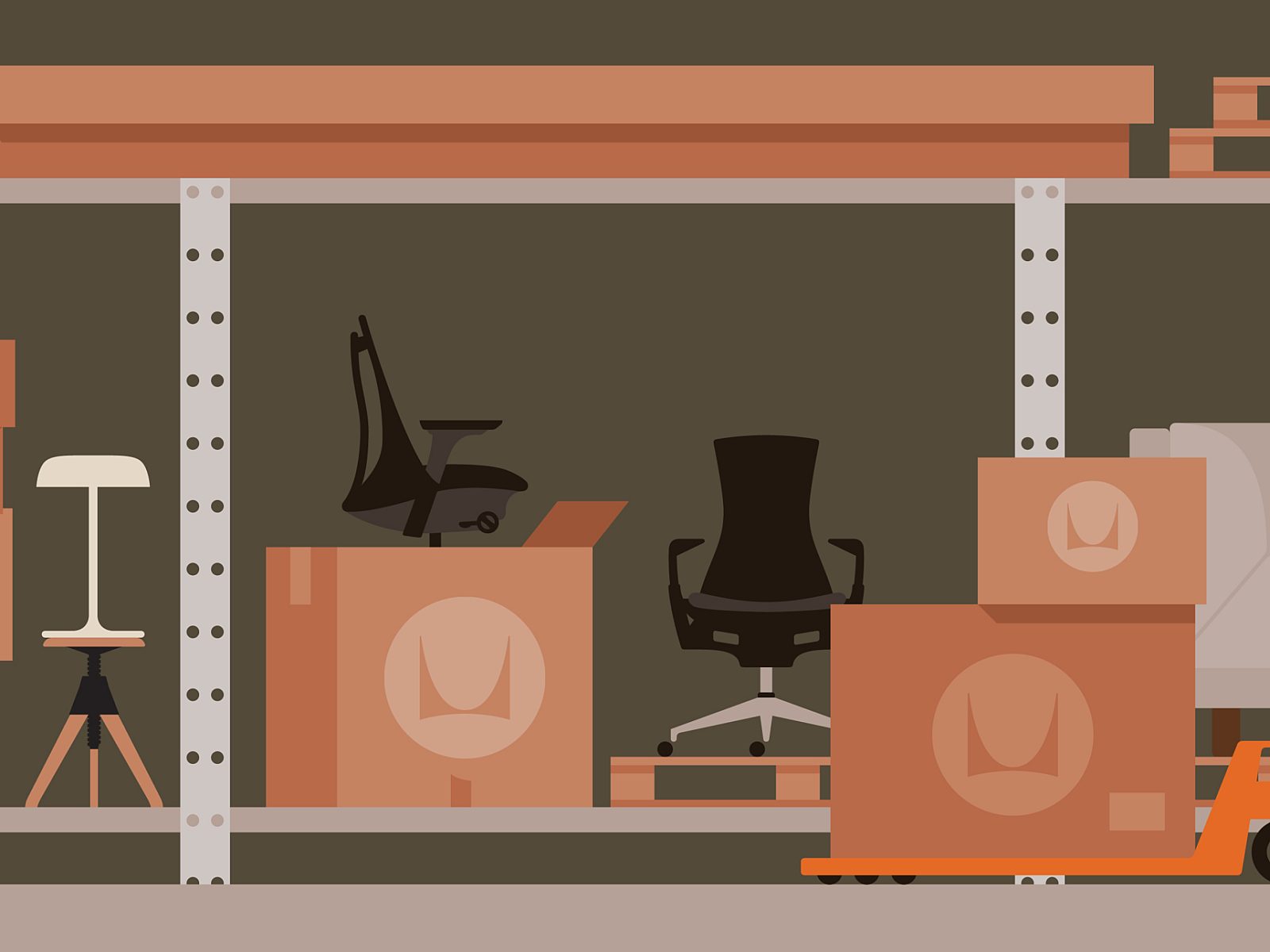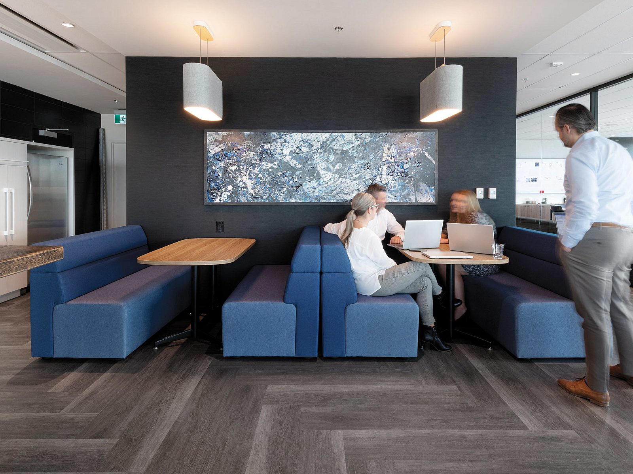Kreg Tool
Ankeny, IA

Goal:
When Kreg Tool Company was designing their new global headquarters in Ankeny, they were seeking to create a comfortable space that wove in elements of their company culture and encouraged collaboration, growth, and equity between the warehouse and front office team members.
Solution:
To achieve this goal, Kreg assembled a highly collaborative project team that offered a creative discovery and design process, working closely with the architectural team. Pigott was chosen to provide design guidance, insight, and specifications that would make each team member feel welcome and supported in their work.
The facility was also designed to attract and retain new talent in which Pigott created settings for both individual and group spaces, including workstations, formal and informal meeting rooms, break areas, outdoor spaces, and open collaboration areas that are suitable for the unique needs of each employee. The use of wood finishes and warm neutral fabrics is a nod to Kreg’s core business, and the furniture design was thoughtfully chosen to complement the surrounding architecture.
Pigott maximized Kreg’s investment by offering value engineering solutions, a robust warranty on all products, and future-proof design for ease of reconfiguration well into the future. The result was an award-winning building that reflects the company’s unique values and purpose.
Featured Products:
Workstations and private offices: Canvas Dock Workstations, OFS Aptos, ESI Tables, 9 to 5 Task Seating
Seating: Cydia Task Chairs, Keilhaur Juxta Collection, OFS Heya, Herman Miller Pronta, 9 to5 Sol Chair
Conference and outdoor: Herman Miller Exclave and OE1, Herman Miller Plex, Geiger Lounge, Framery
Featured Services:
- Furniture RFP
- Programming
- Space Planning
- Accessory Specification
- Interior Design
- Finish Selections
- Project Management
- Installation
- Move Services
- Pre-Occupancy Survey
- Workstation Orientations
Size: 44,500 sq. ft.
Architect: Neumann Monson Architecture
Photographer: Cameron Campbell at Integrated Studio

