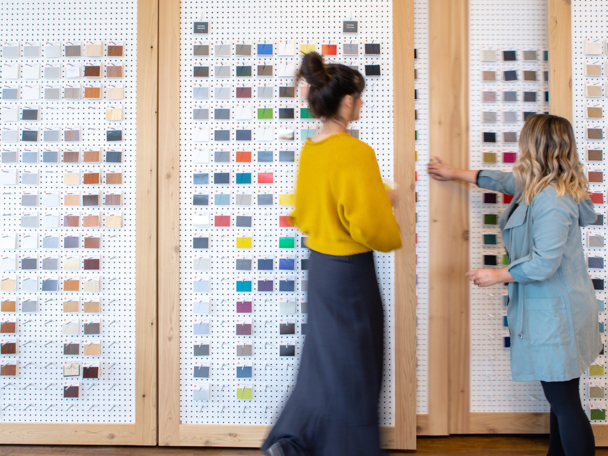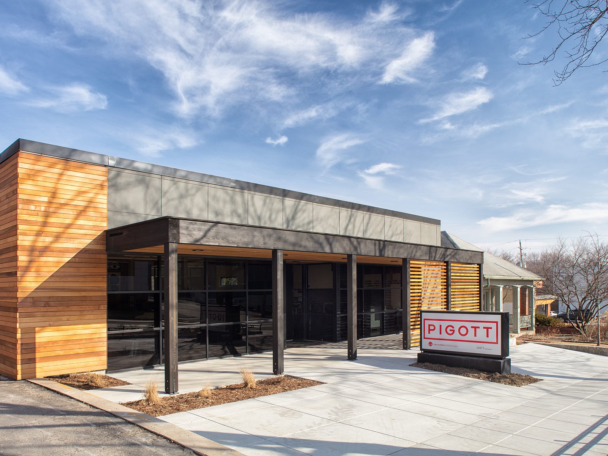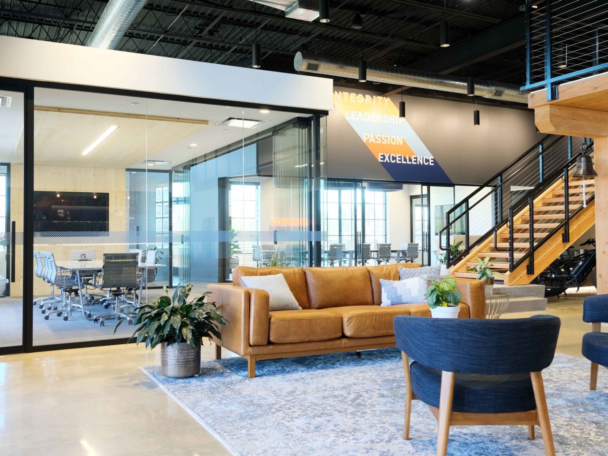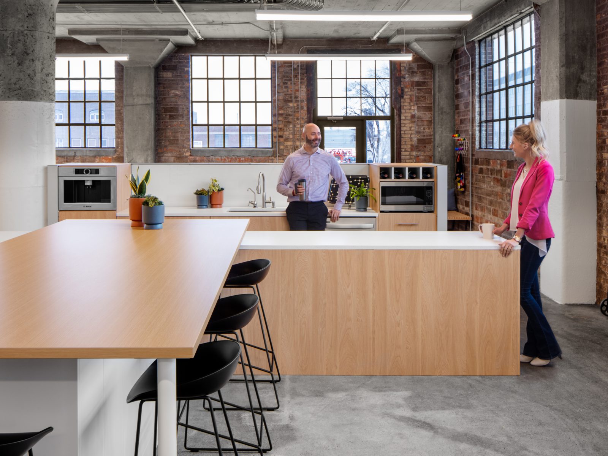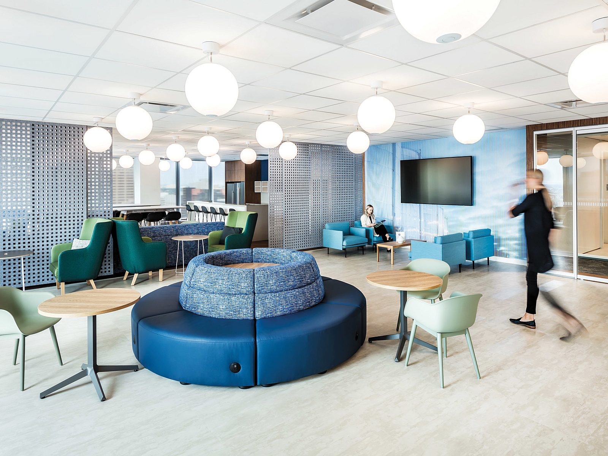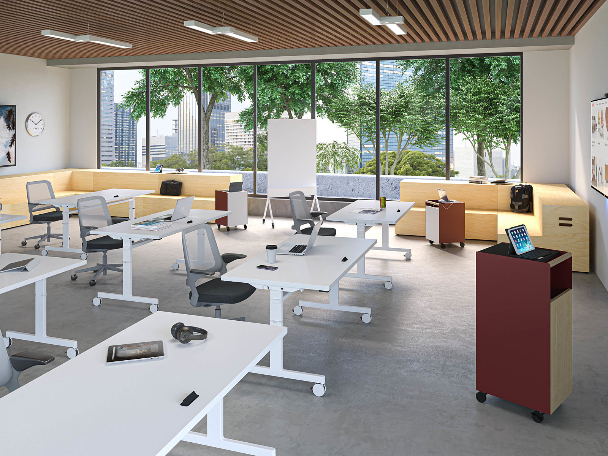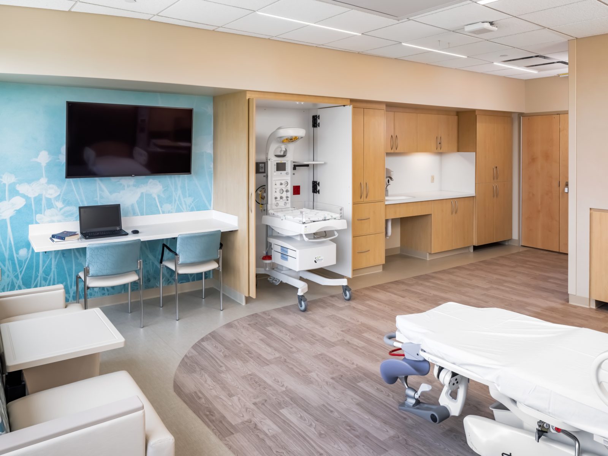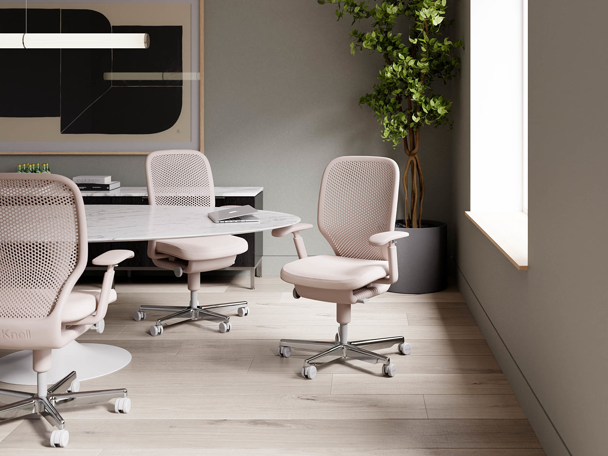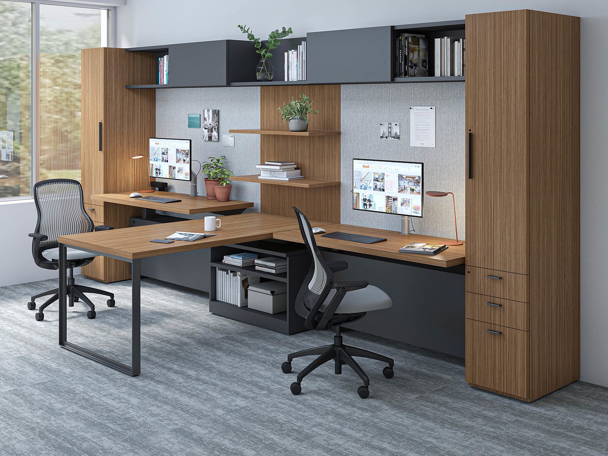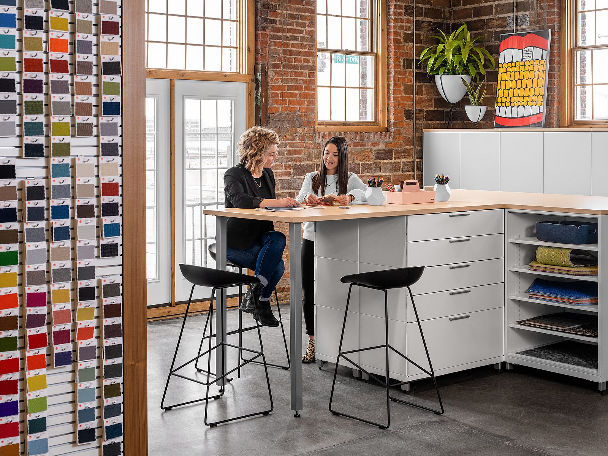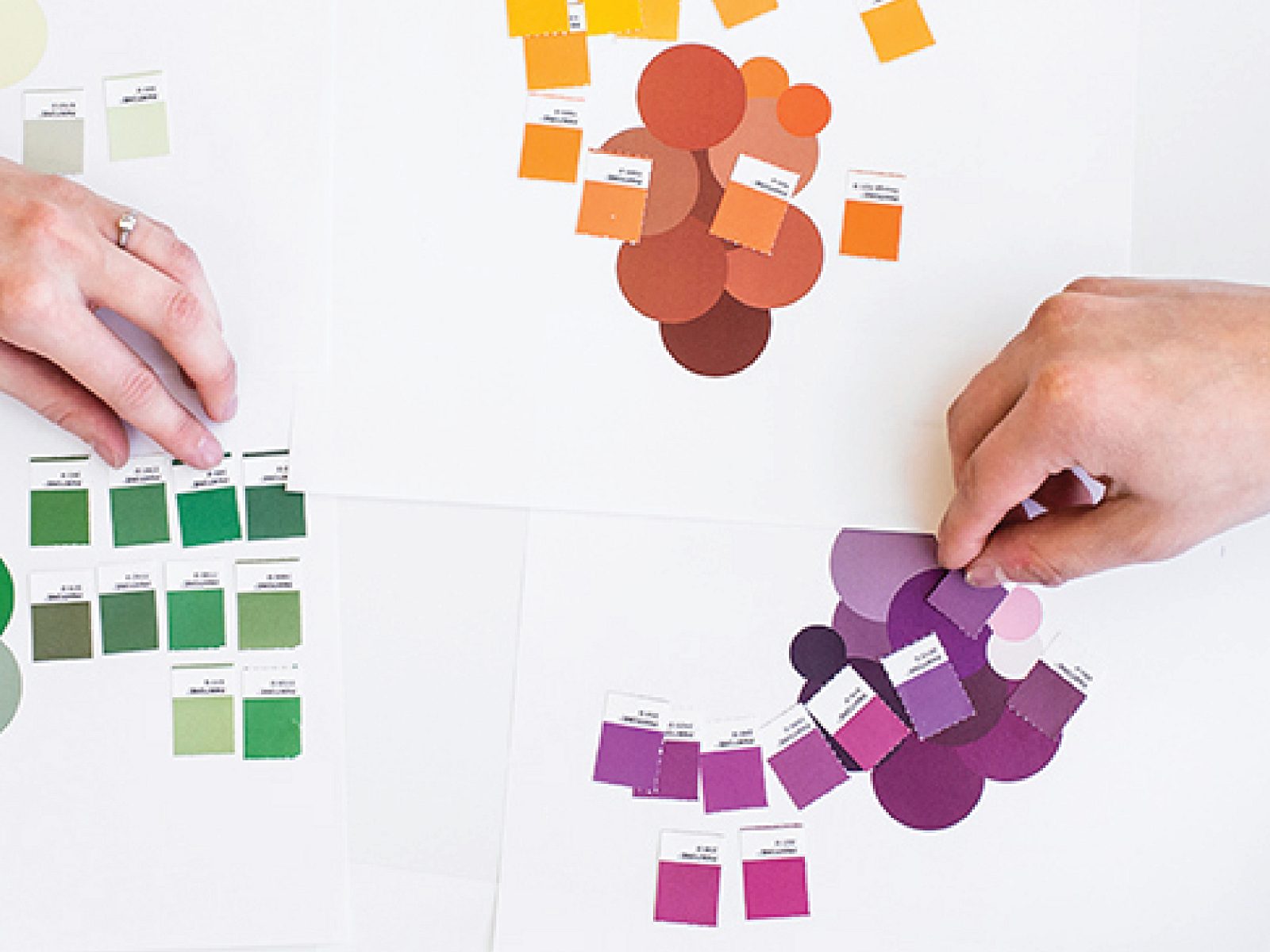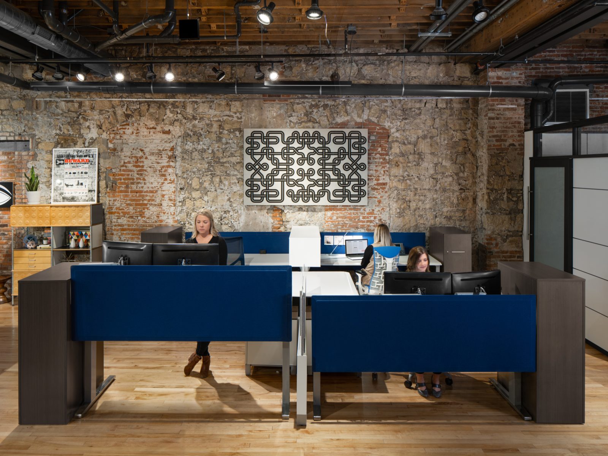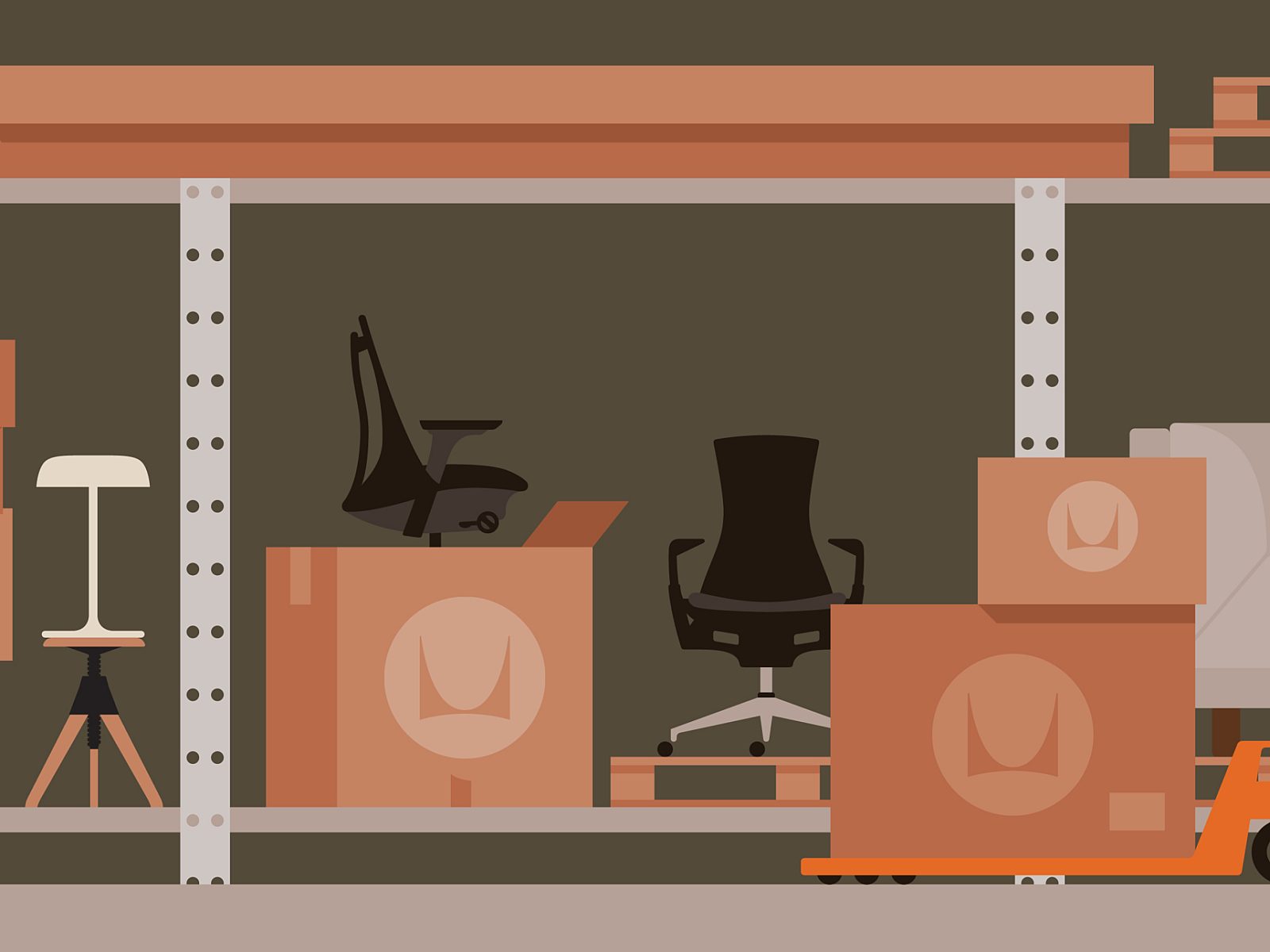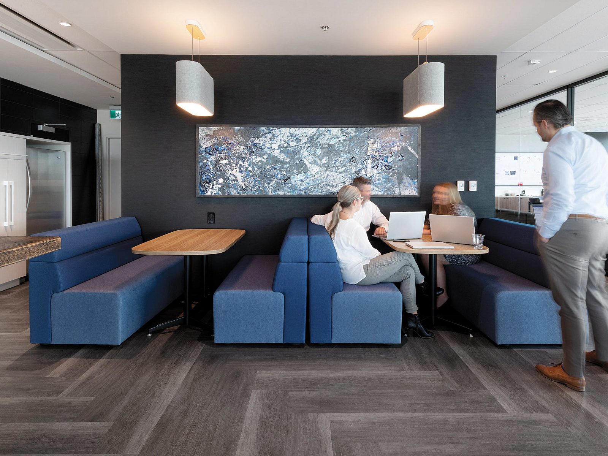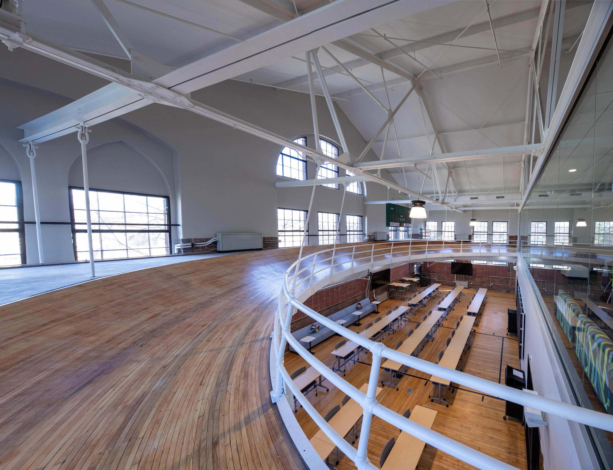St. Ambrose University - Higgins Hall
Davenport, IA

Goal:
To reimagine an existing building on campus into a hub for students and faculty members to collaborate, engage and learn together.
Solution:
The renovation of the Higgins Hall building on St. Ambrose University’s campus allowed for an evolution of historical space to match the university’s caliber of programming, research, and outreach. Pigott and the MillerKnoll Workplace Experience teams engaged early in the design process to provide realistic renderings and visualizations of the space to identify the best solutions for each setting within the building. The collaborative approach to treat the “whole person” allowed for Pigott, Studio 483, and St. Ambrose to partner and determine the best solutions to transform Higgins Hall from a physical education building to a student and faculty focused space.
Utilizing the framework of the original physical education building structure, Higgins Hall retained aspects of the track and floor of the pool. Pigott’s expert design team was able to seamlessly infuse modern furnishings into the building while preserving the historic elements of Higgins Hall. With a broad range of brand partners, the team was able to provide solutions to help stay within the established budget and meet the overall project goals.
The renovated space incorporated new faculty private offices, a lecture auditorium, classrooms, and student commons. Faculty input was solicited to determine the most functional product solutions and layouts for the private offices. Height adjustable solutions were provided for the private offices to increase working options and a separate meeting table was specified so that faculty and students could meet in a relaxed and comfortable setting.
The successful project outcome is due to close partnership between the Pigott, Studio 483, and St. Ambrose University teams, leading to an elevated experience for students and faculty members. The renovated Higgins Hall space supports the students and faculty of today and encourages collaboration in comfortable and unique settings all while maintaining the historical aspects of the building.
Featured Products:
- MillerKnoll
- Safco
- Exemplis
- Surface Works
Featured Services:
- Design
- Project Management
- Installation
Size: 24,000 sq. ft
Design Partner/Developer: Studio 483
Photographer: StudioU Photography

