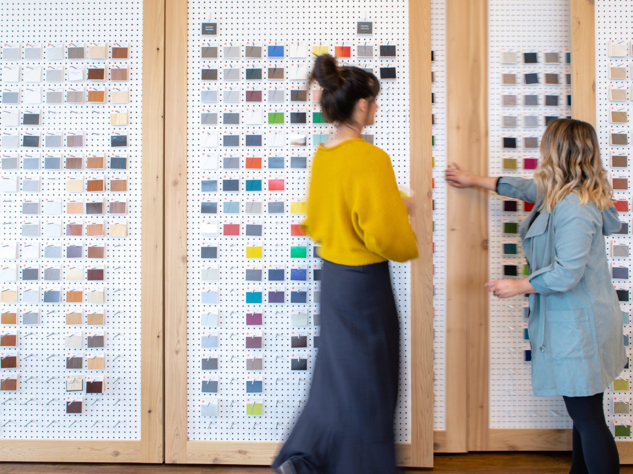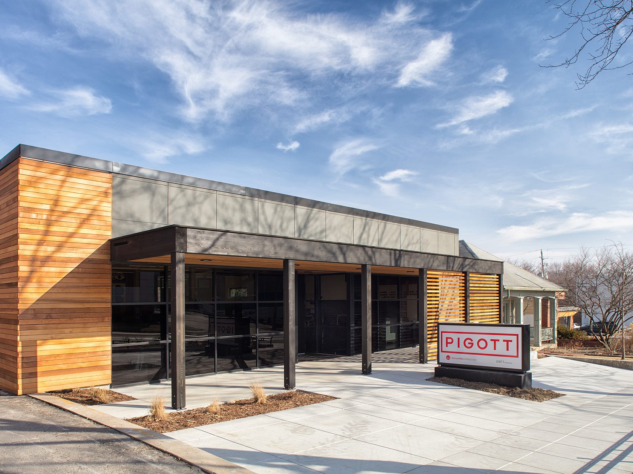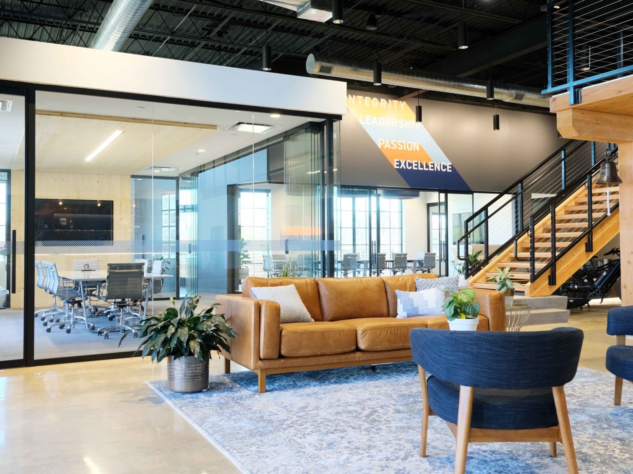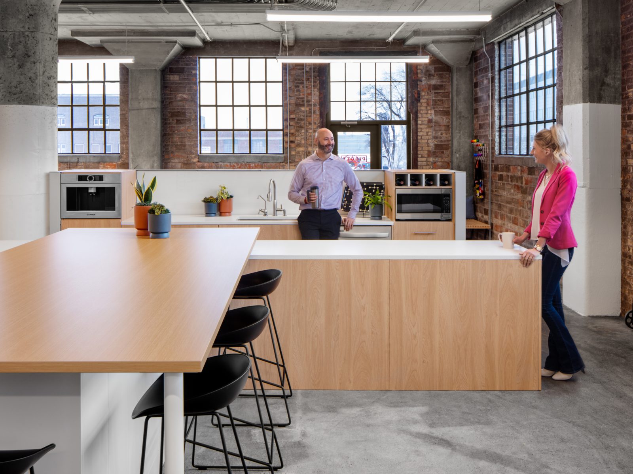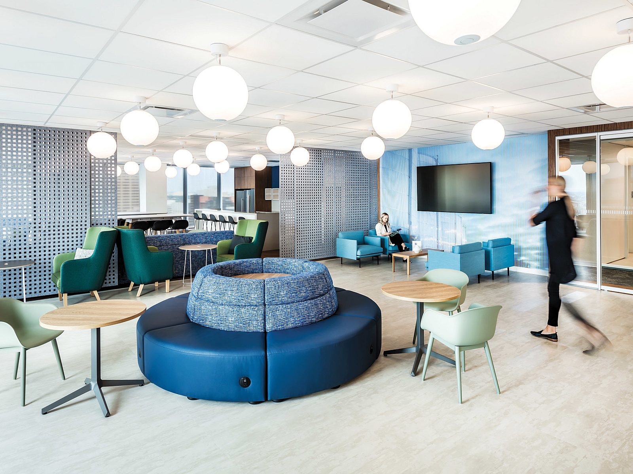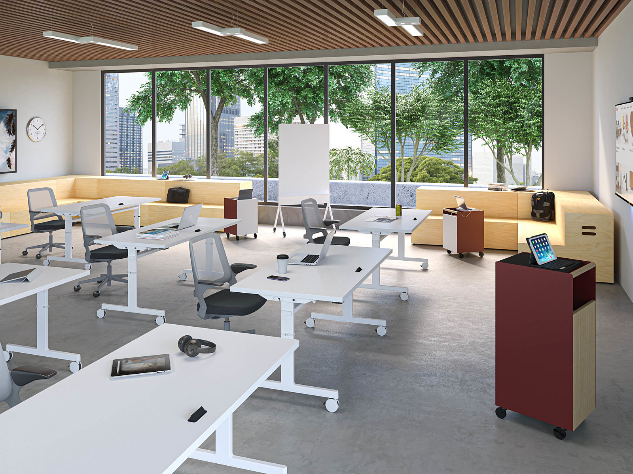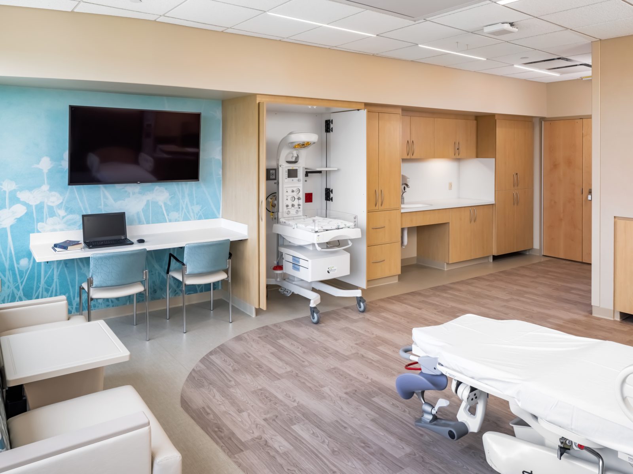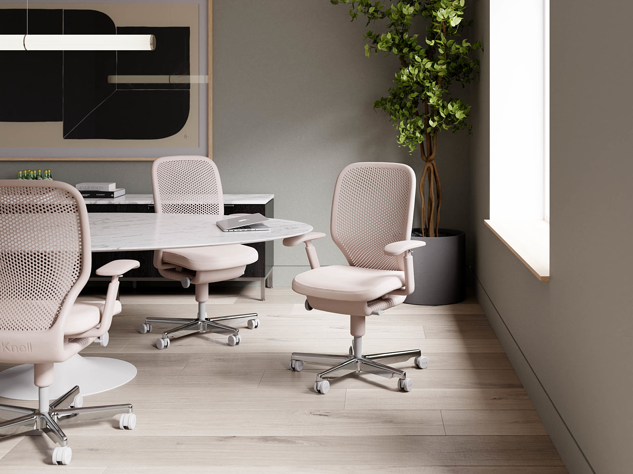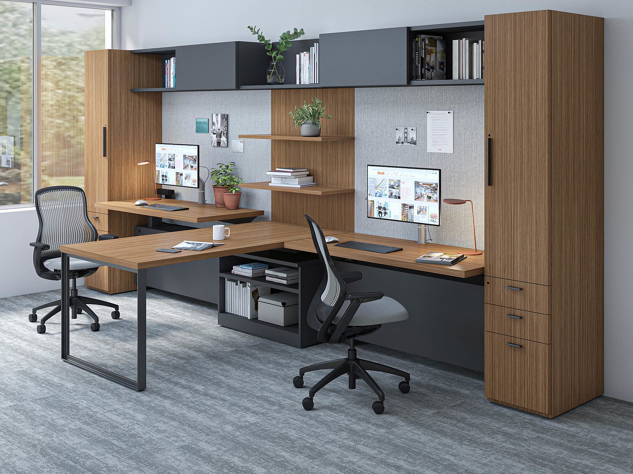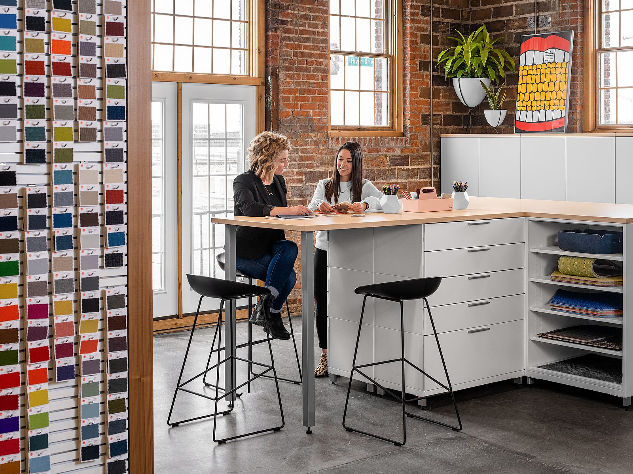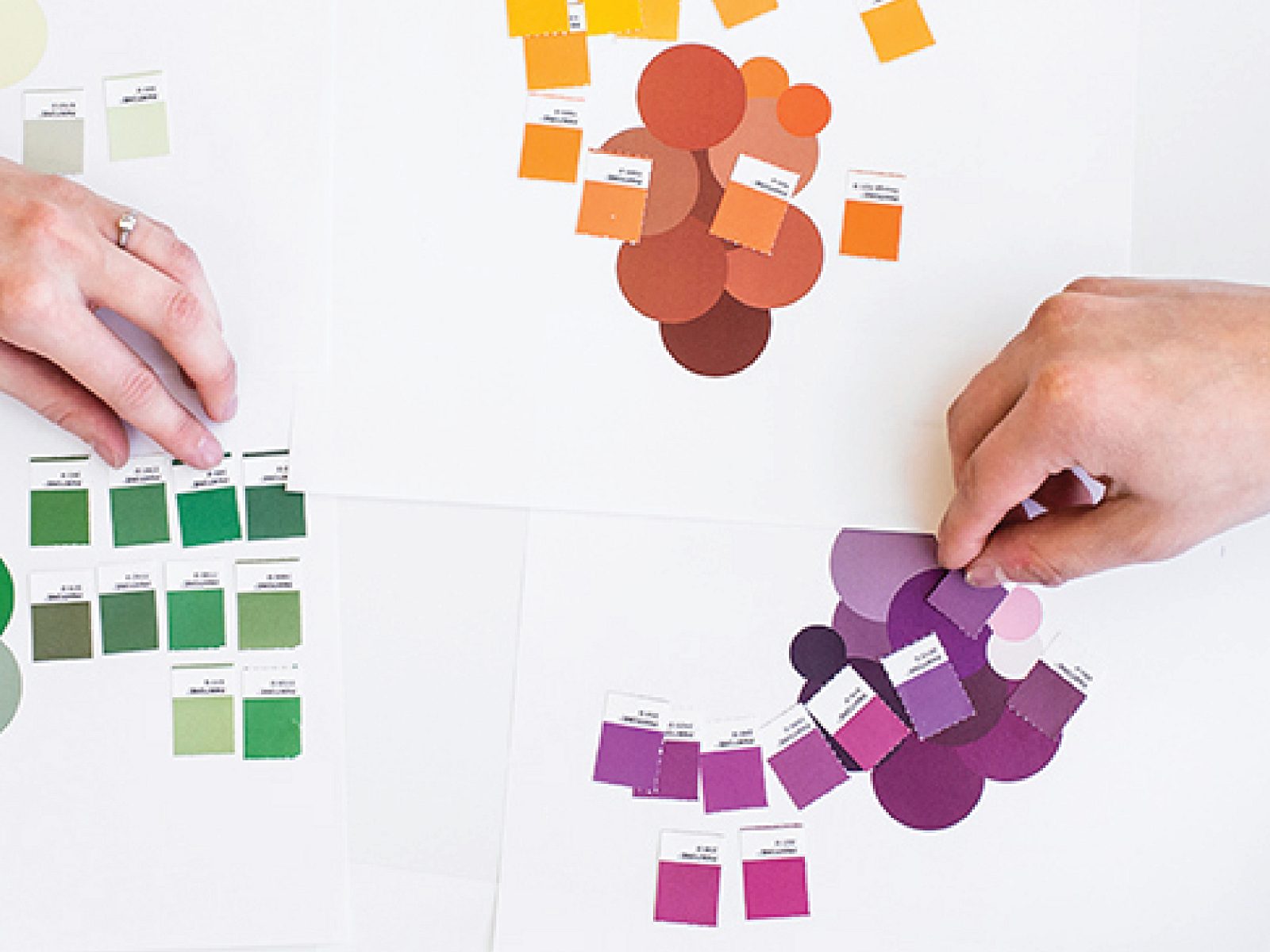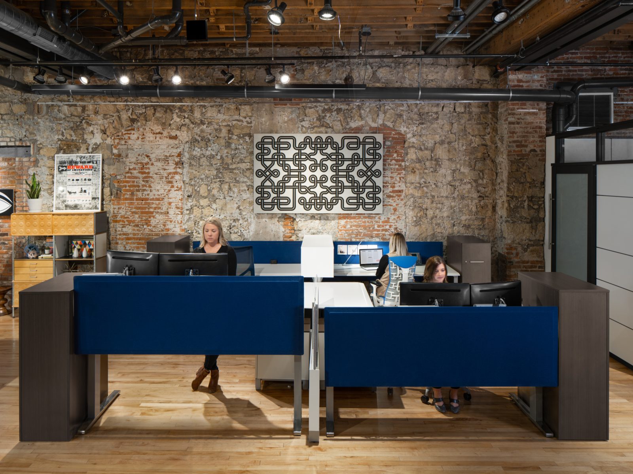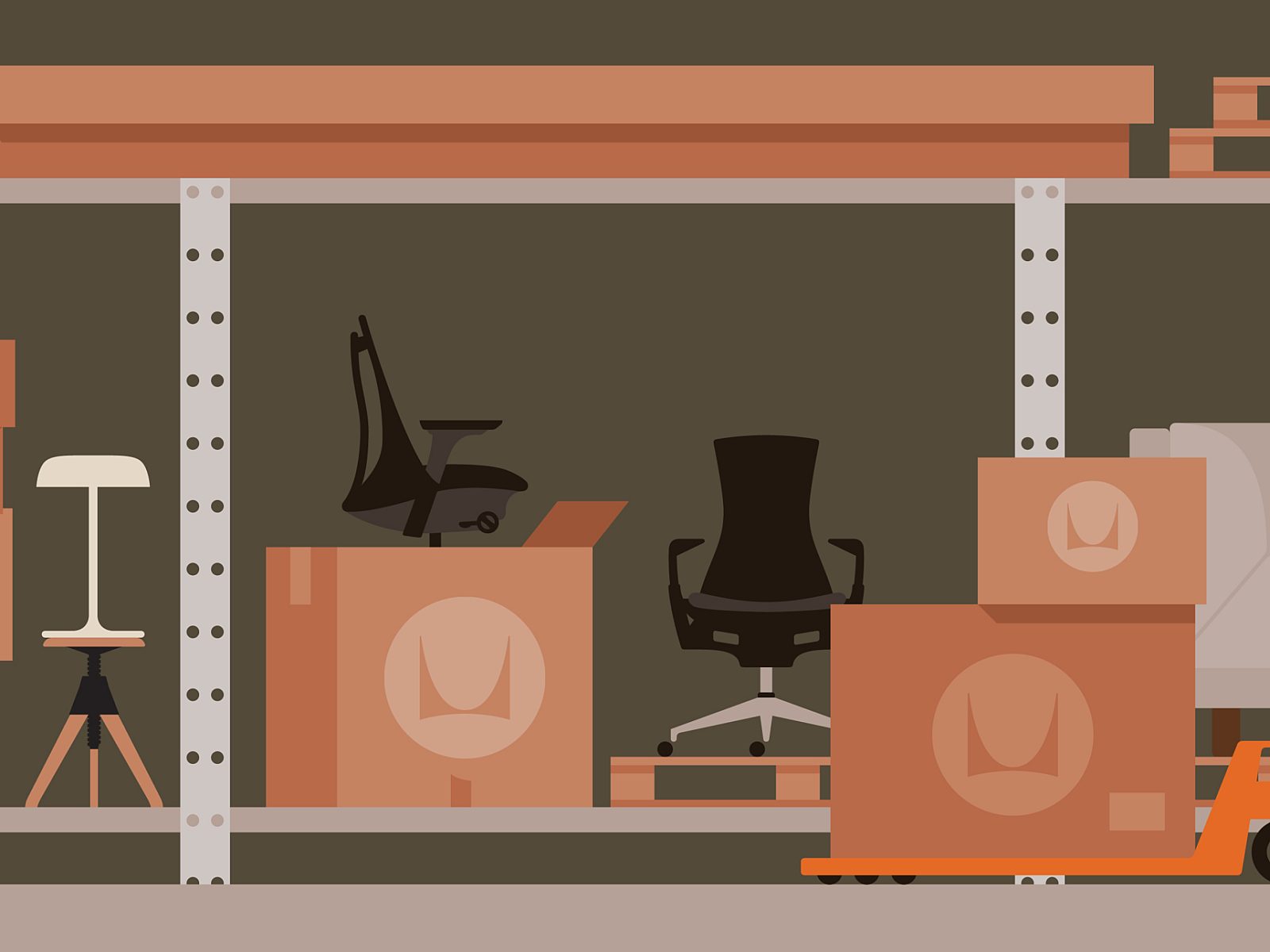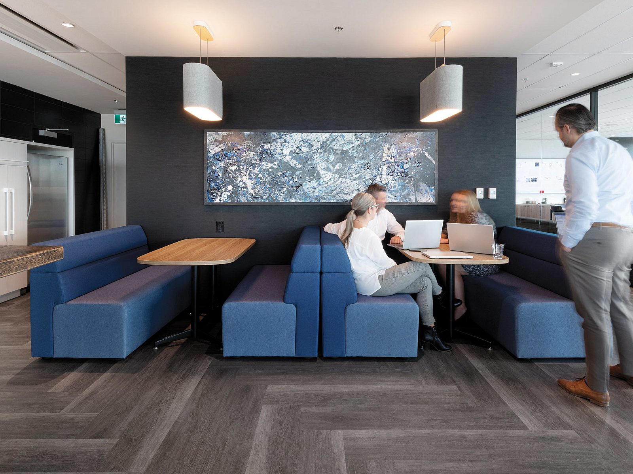Dupaco Operations Center
Dubuque, IA

Goal:
Dupaco sought to bring multiple departments and locations together under one roof to enhance company culture, ensure efficient workflow, and increase opportunities for team collaboration and training.
Solution:
As Dupaco set out to create a new Operations Center for their employees, they found the Voices Building in the heart of Dubuque’s Millwork District to be the perfect location. In partnership with Jeffrey Morton Associates and Gronen Properties, the Pigott team worked diligently to lead the way through space planning and programming to ensure the renovation of the building met the current and growing needs of the business and preserved the historic elements of the space.
A variety of central gathering spaces were placed throughout each floor to provide natural connection and collaboration between various departments. These gathering areas include a central hub and breakroom, a coffee bar, collaboration spaces, lounge seating, and a central staircase that opens and ties the 4th and 5th floors together. The careful placement of classic furniture pieces was a simple way of connecting the timeless feeling of the space with the new furniture the employees utilize throughout the day.
Along with the intention of keeping the rich history of the building visible, the vibrancy of the company’s brand and culture was brought into the space through seating and workstation screen fabric selections. Canvas workstations were utilized for a concise kit-of-parts, allowing for easy reconfigurations as the teams’ needs change, and Mirra task seating was used to promote ergonomic support and comfort for the employees as they work each day in their new space.
To pay homage to the space, the structure is now named Dupaco Voices Building.
Featured Products:
Workstations and private offices: Canvas Workstations, Motia Tables, and Everywhere Tables
Seating: Mirra Task Chairs, Aeron Board Room Chairs, Keyn Side Chairs, Plex Lounge Chairs, Eames Plastic Breakroom Chairs, Geiger Saiba Chairs, Geiger Leeway Chairs, Setu Conference Room Chairs and Stools
Featured Services:
- Herman Miller Showroom Visit – Chicago
- Furniture RFP
- Programming
- Space Planning
- Interior Design
- Finish Selections
- Project Management
- Installation
Size: 120,000 sq. ft.
Photographer: Gigantic Design Co.

