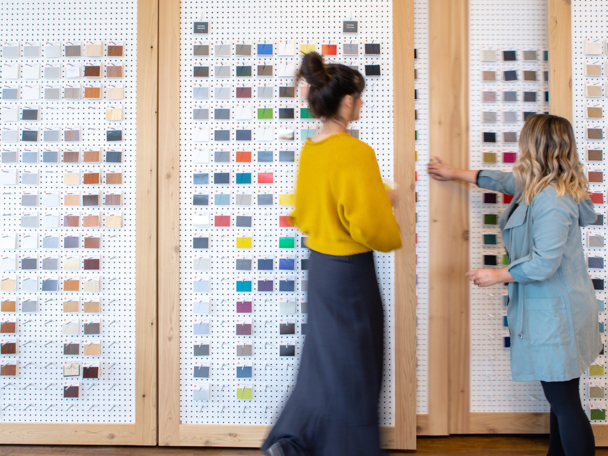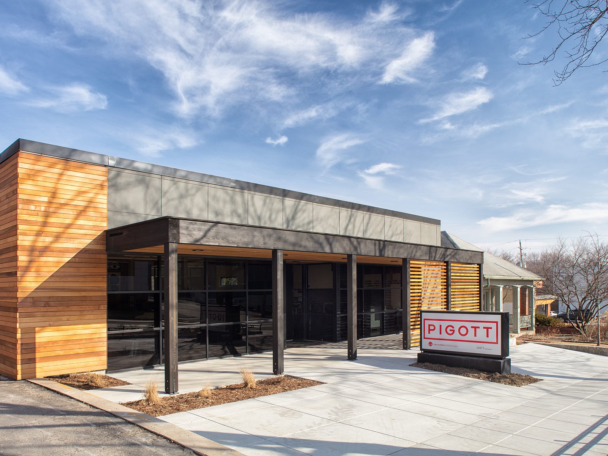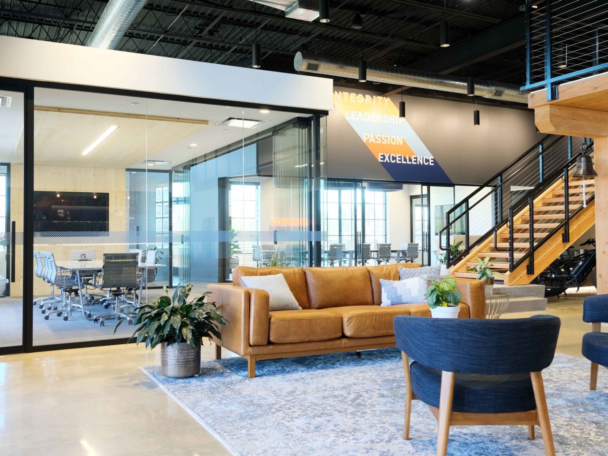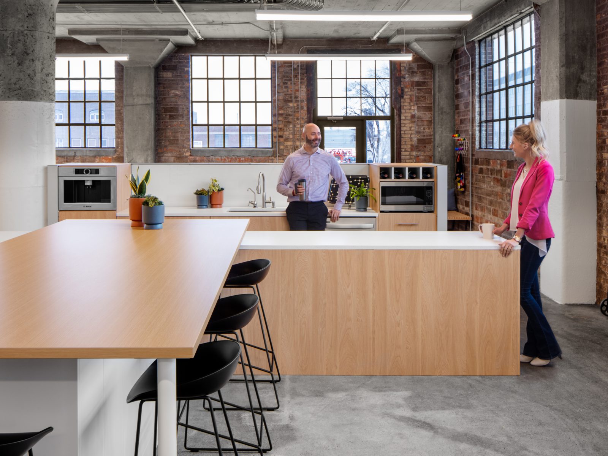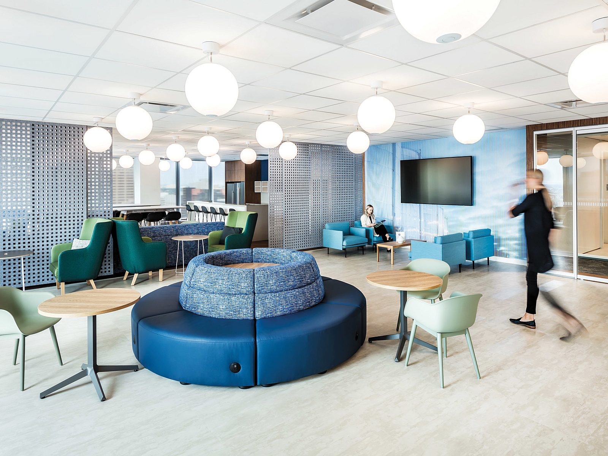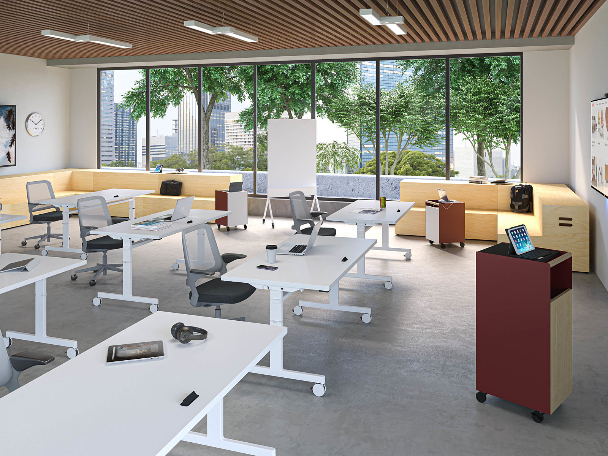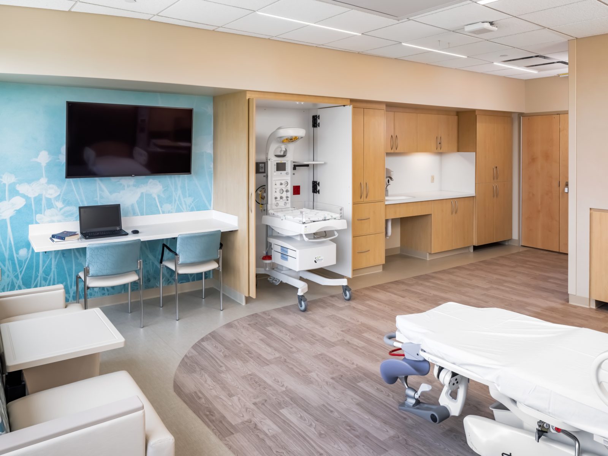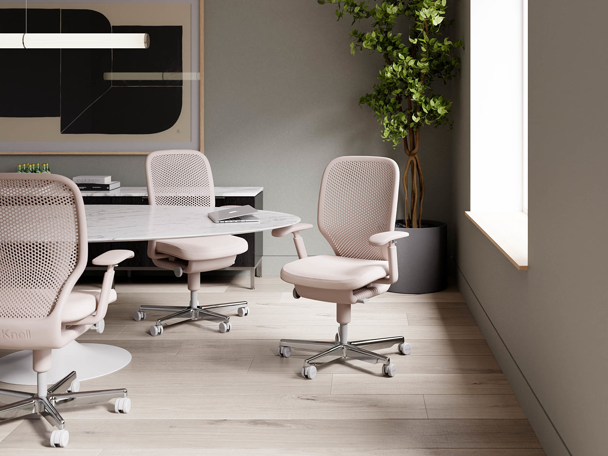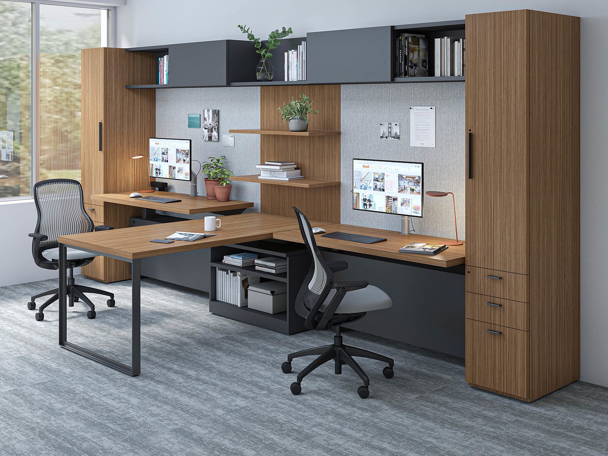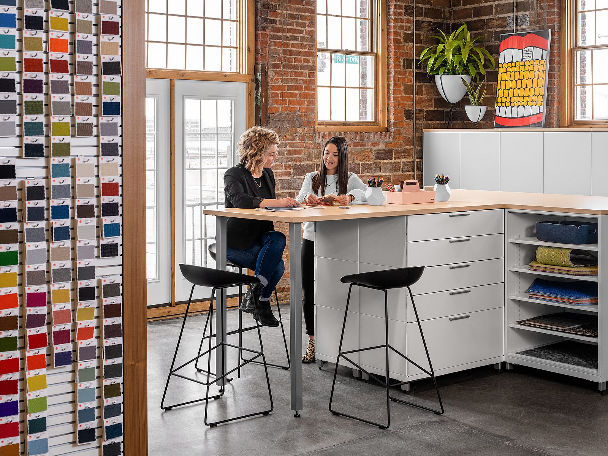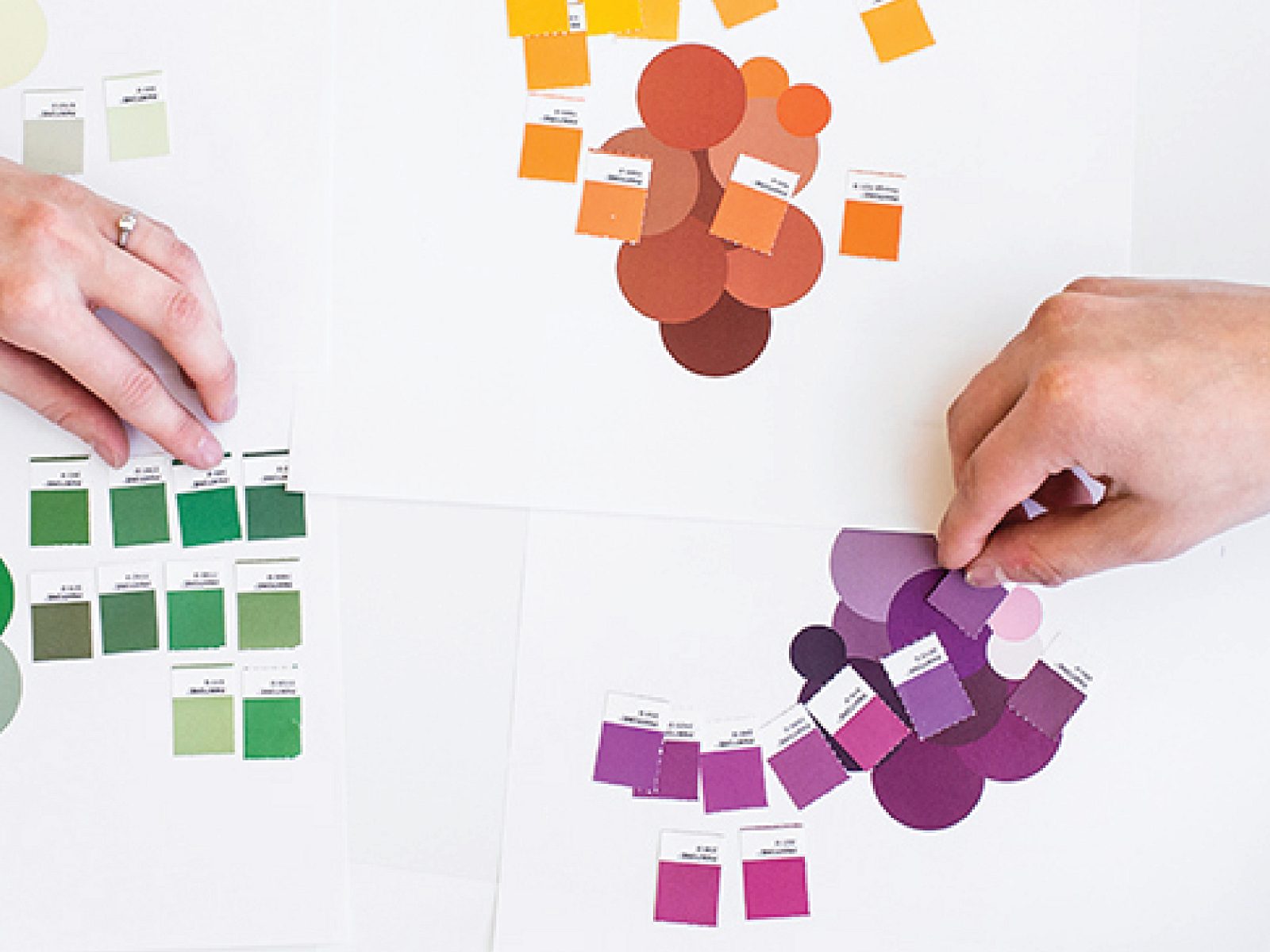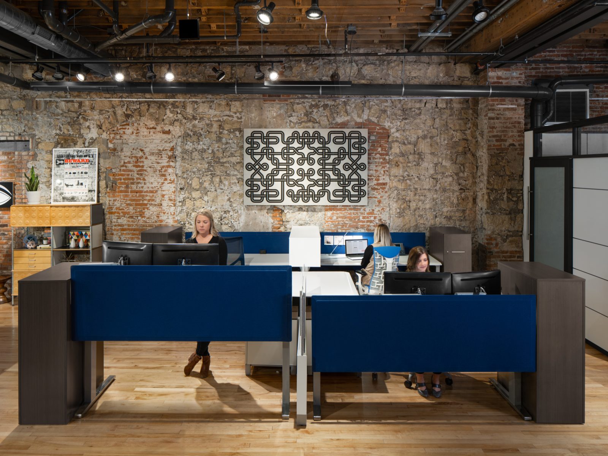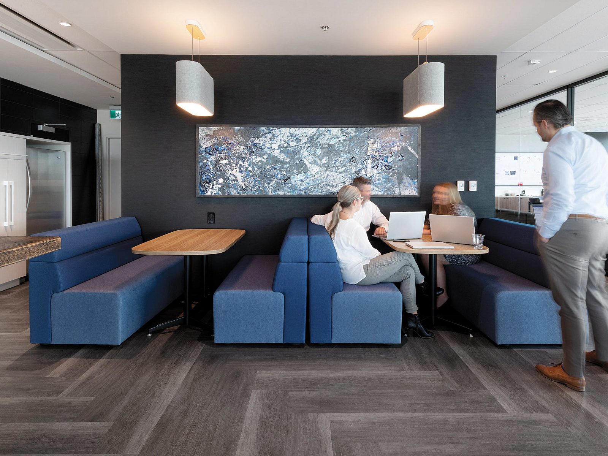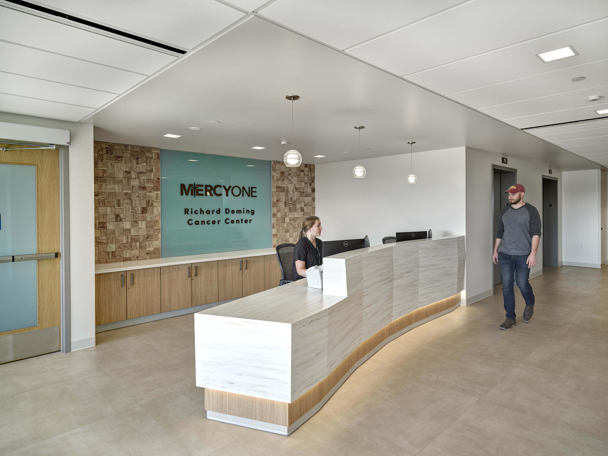MercyOne Richard Deming Cancer Center
Des Moines, IA

Goal:
To create an environment for cancer patients that moves away from the institutional feel of healthcare spaces and facilitates their healing journey, while maintaining healthcare industry building and furniture standards.
Solution:
MercyOne Richard Deming Cancer Center embraced a unique approach to building finish and furniture selections focused on creating an exceptional experience and environment for patients to feel welcome and comfortable. The clinic was designed to allow cancer patients to meet with their expert care team, all in one room, to formulate a personalized care plan, reducing the time from diagnosis to treatment.
Throughout the design phases, emphasis was placed on flexibility and centralization of staff to promote collaboration. Exam rooms, consultation spaces, and offices are located around a central staff work area to increase patient-caregiver connections and provide views to the outdoors through windows lining the hallways.
The space includes a modern, high-tech educational multi-function space for community events and cancer-related conferences, allowing medical experts to join together and collaborate regionally and globally.
Building finishes, furniture, and materials were thoughtfully selected to promote patient-centered care. Integrating warmer tones, various textures, and modern finishes, the Richard Deming Cancer Center was able to create spaces for patients to heal and progress as they navigate their cancer journey. Focus on earth tones and accents of blue-green glass create a calming, tranquil environment. Patient care areas were intentionally designed around natural daylight, enhancing biophilic connection to nature and the outdoors. Comfort for the patient and proximity to both their care team and support team were top of mind during the creation of the floor plan and procurement of the interior furnishings.
Featured Services:
- Interior Design
- Space Planning
- Furniture Finish Selection
- Building Finish Selection
- Project Management
- Installation Services
Architect: INVISION Architecture
Photography: Cameron Campbell at Integrated Studio

