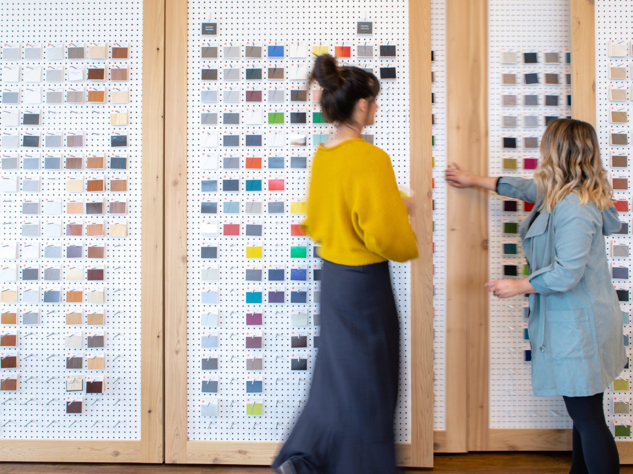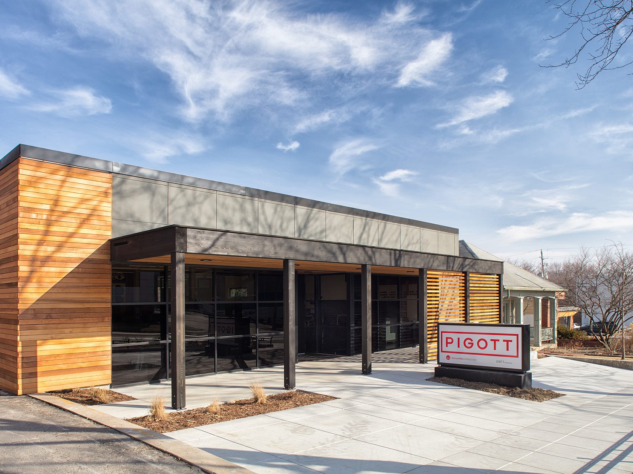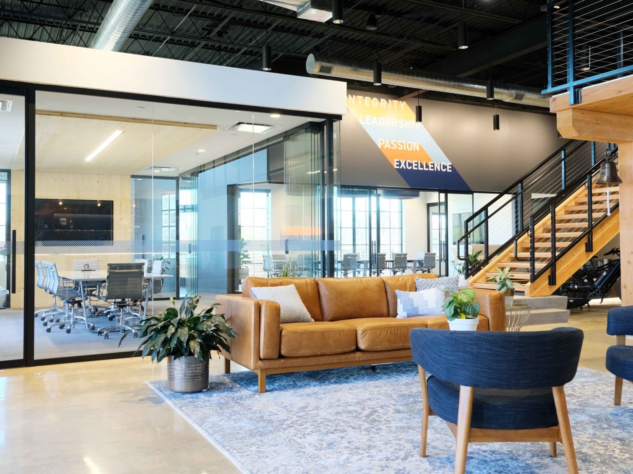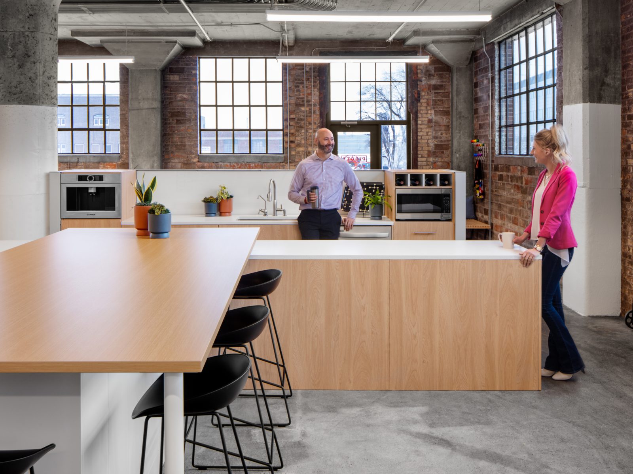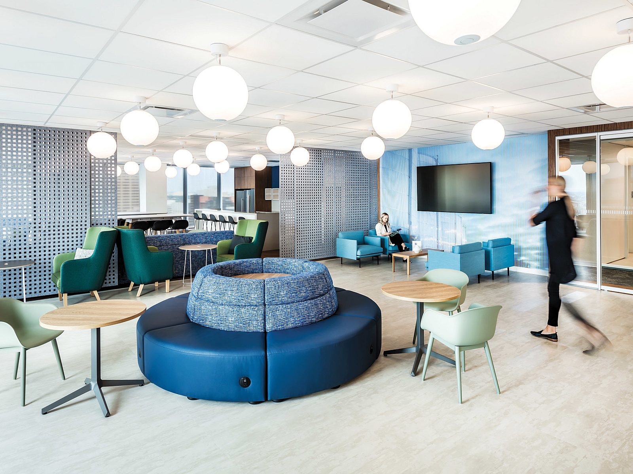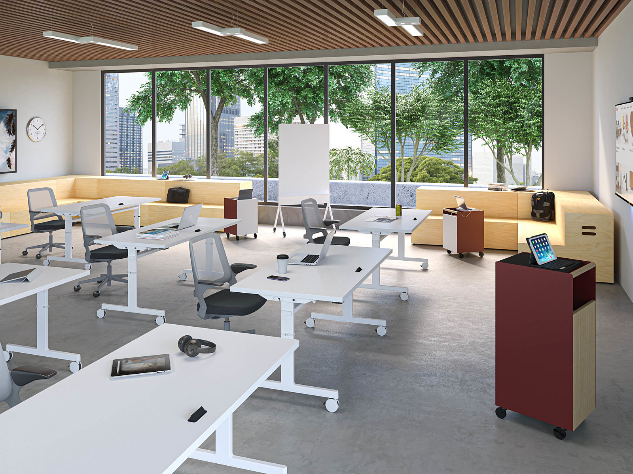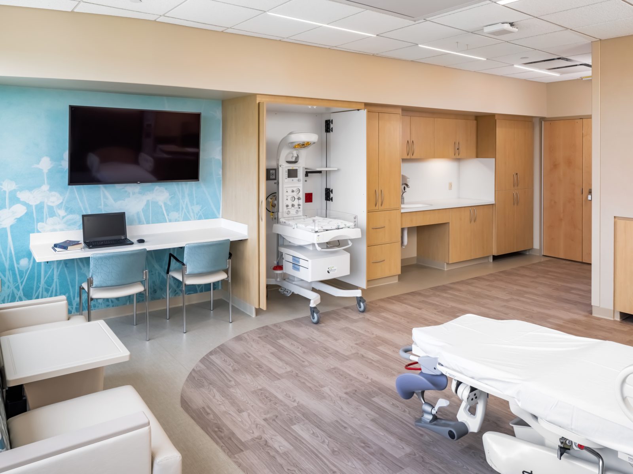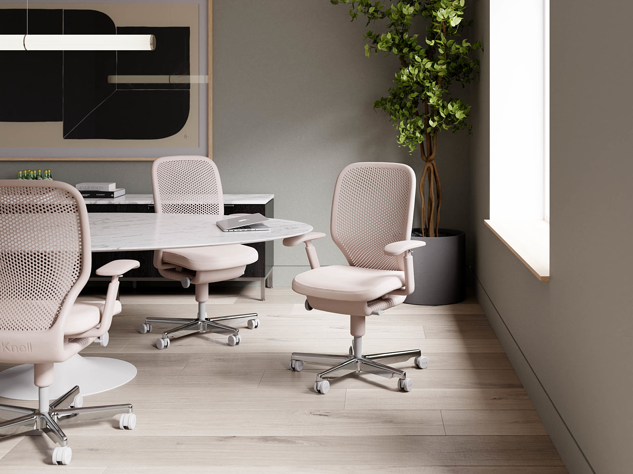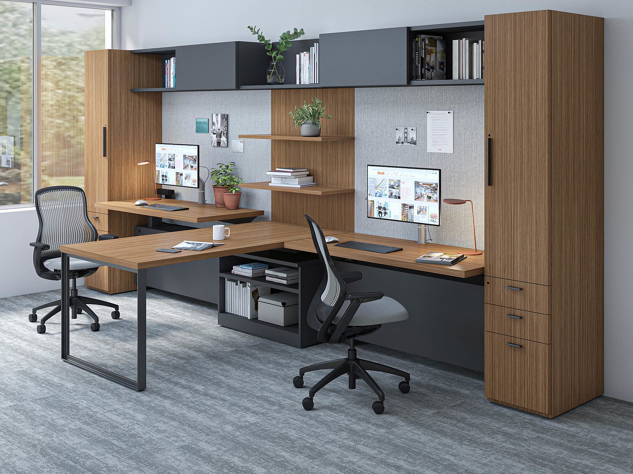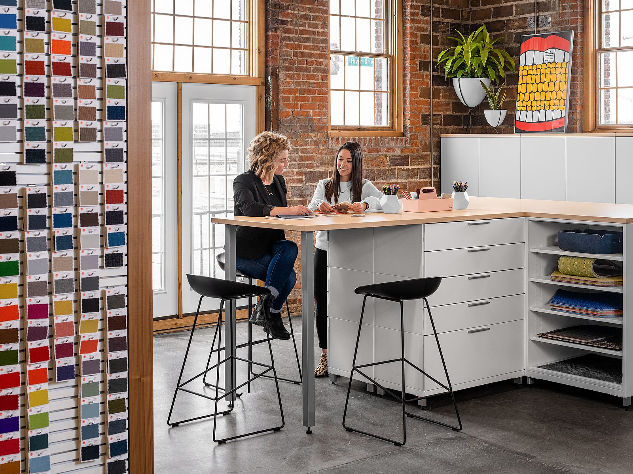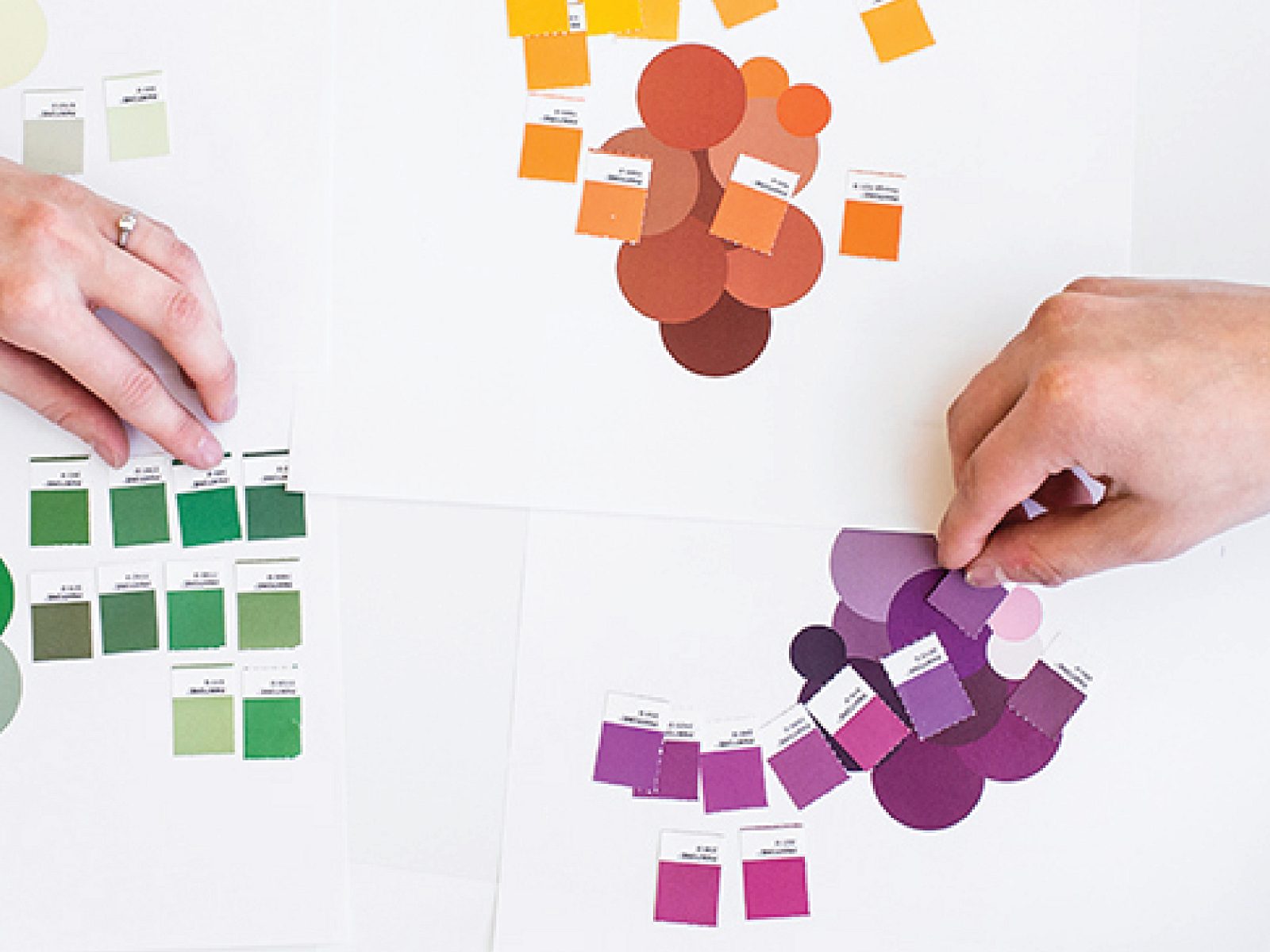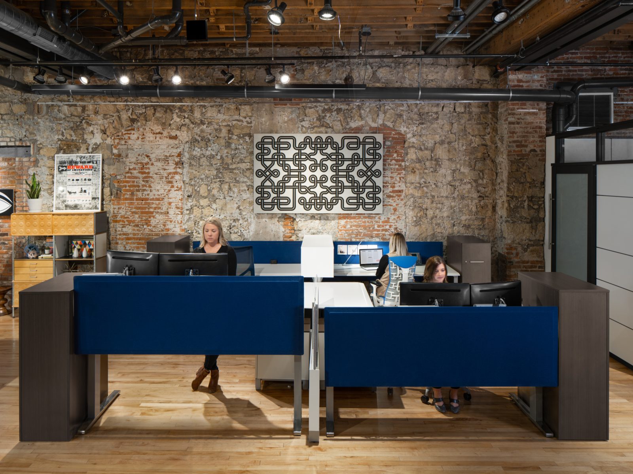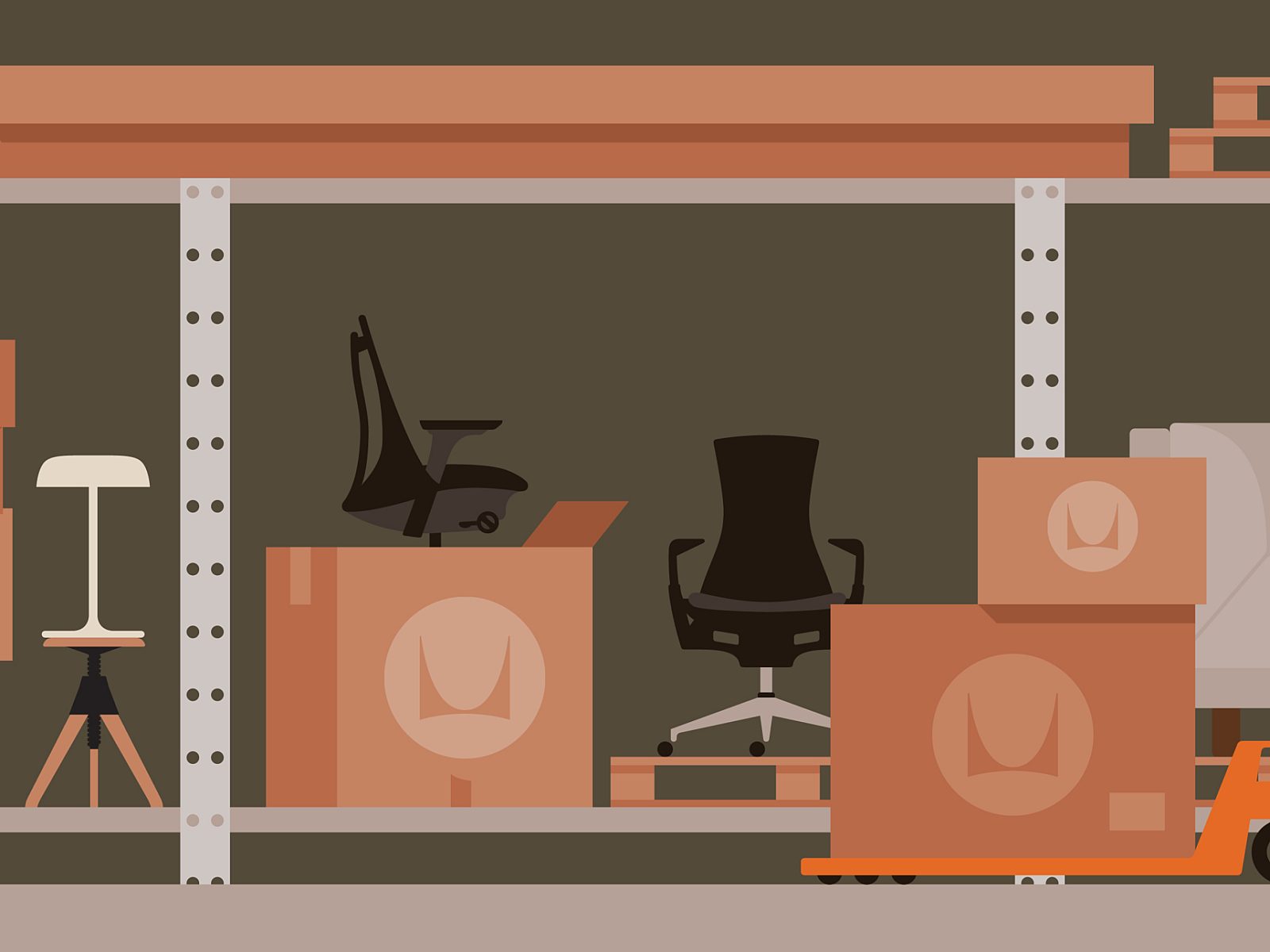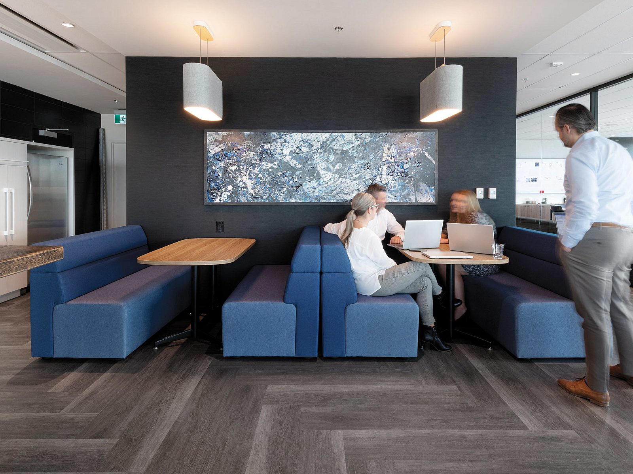Skogman Companies
Cedar Rapids, IA

Goal:
Skogman Companies wanted their new Cedar Rapids office to promote productive, collaborative work while also providing an inviting atmosphere for employees and customers alike.
Solution:
Pigott joined forces with OPN Architects to develop the final furniture solution for Skogman's new Cedar Rapids office. The largest change for the client was shifting from the usage of multiple private offices to a more open floor plan, encouraging more regular collaboration amongst team members. To ensure Skogman employees would be open to this change, the project team focused on the design and functionality of the workstations being installed. It was important that Pigott value-engineered each aspect of the furniture function while not sacrificing beautiful, quality design. The final workstation solutions offer space for conversations and sit-stand flexibility, they provide voice, power, and data integration, and they reflect the vibrancy of the Skogman brand through the usage of a set color palette. While the floorplan is open, workstation screens are used to provide a sense of privacy for each worker and add a pop of color to the space.
Leveraging natural daylight and a predetermined color palette to create a bright and welcoming atmosphere was important to the Skogman team. Workstations and collaborative areas were strategically placed near windows, to maximize the amount of light to which employees had access. Light wood tones and the Skogman colors (red and white) were utilized in conference rooms, communal areas, outdoor spaces, touchdown areas, and workstations throughout the office. Skogman and the project team agreed that these finishes and the new space configuration reflected the Skogman brand and contributed positively to the culture they hoped to foster.
To ensure project success, Pigott developed a calendar of logistics and installation in alignment with the larger project timeline. Pigott also provided a variety of change management services to help Skogman employees transition successfully into their new office space.
Featured Products:
Knoll Anchor and Reff, Knoll Antenna, Sandler Unnia Guest Chairs, OFS Roo Occasional Tables, Rowen Sofas, OFS Coact Booth Seating, Great Openings Trace Lateral Files, OFS Eleven Conference Table, Stylex F4 Chair Conference Seating
Featured Services:
- RFP
- Interior Design
- Finish Selection
- Space Planning
- Installation
- Project Management
- Change Management
Size: 41,000 sq. ft.
Architect: OPN Architects

