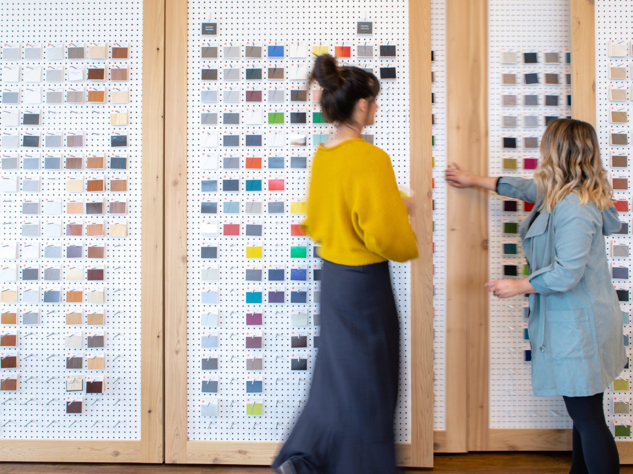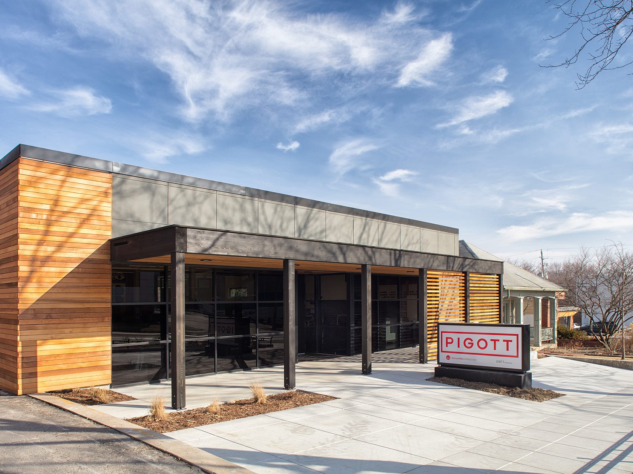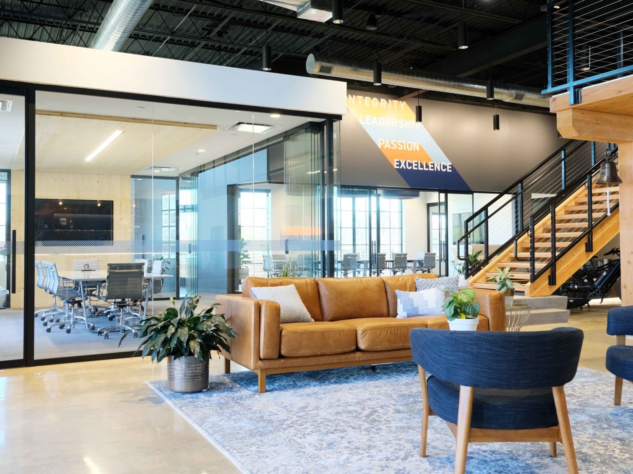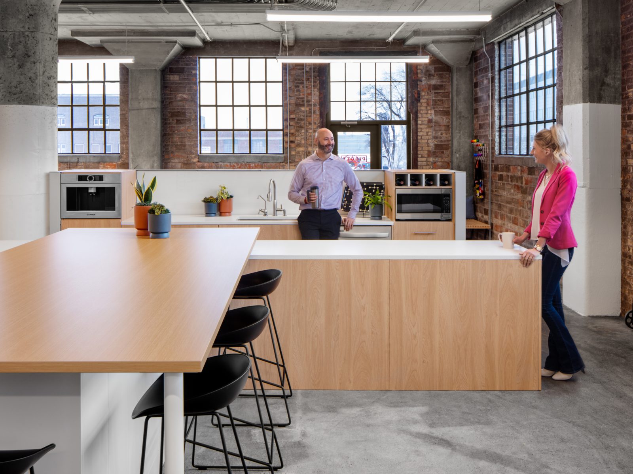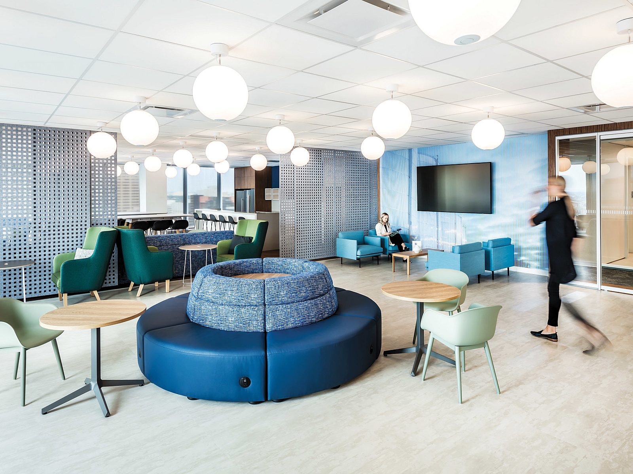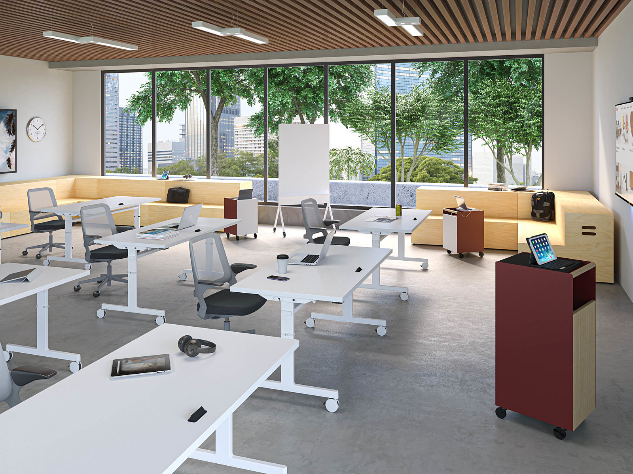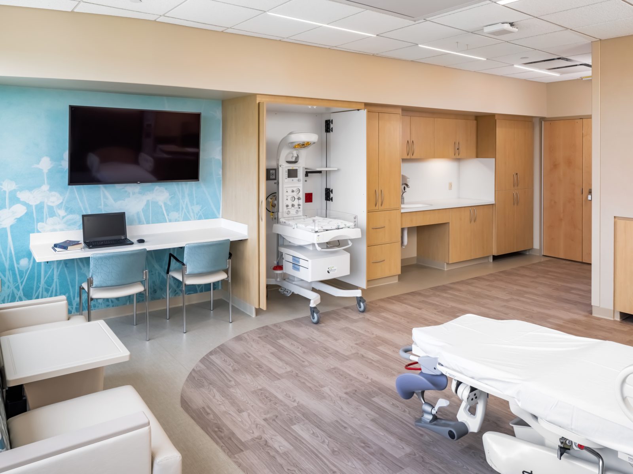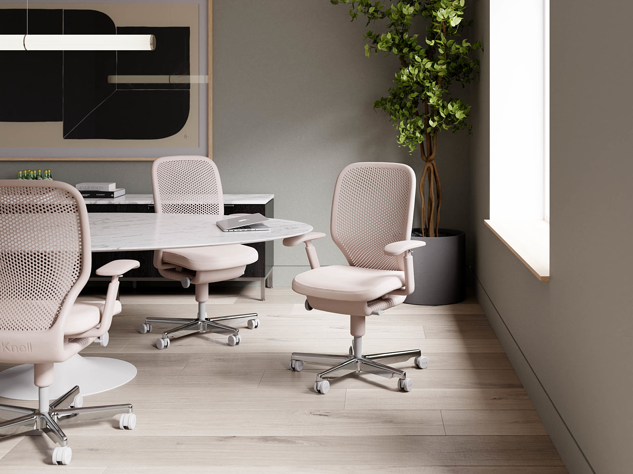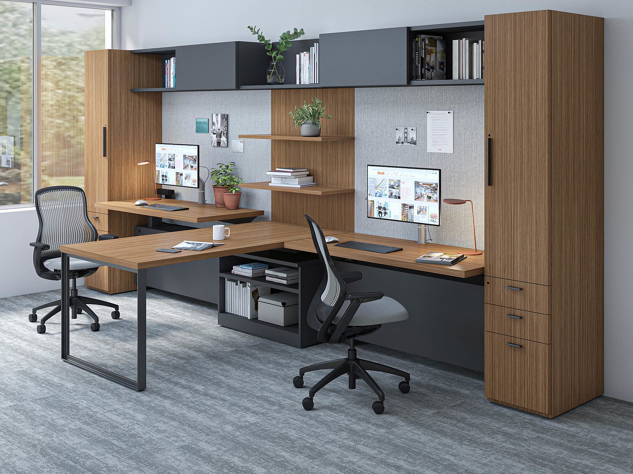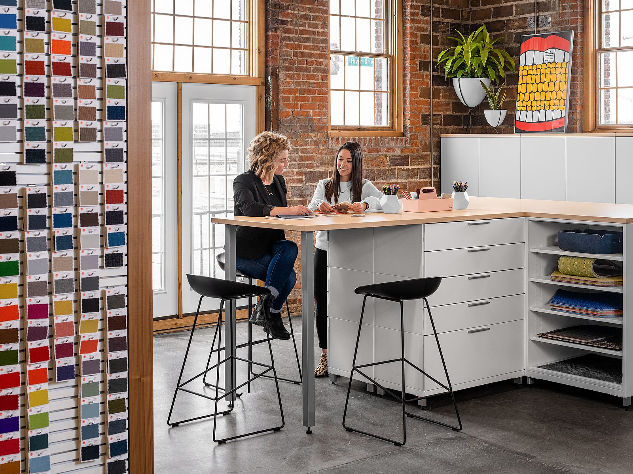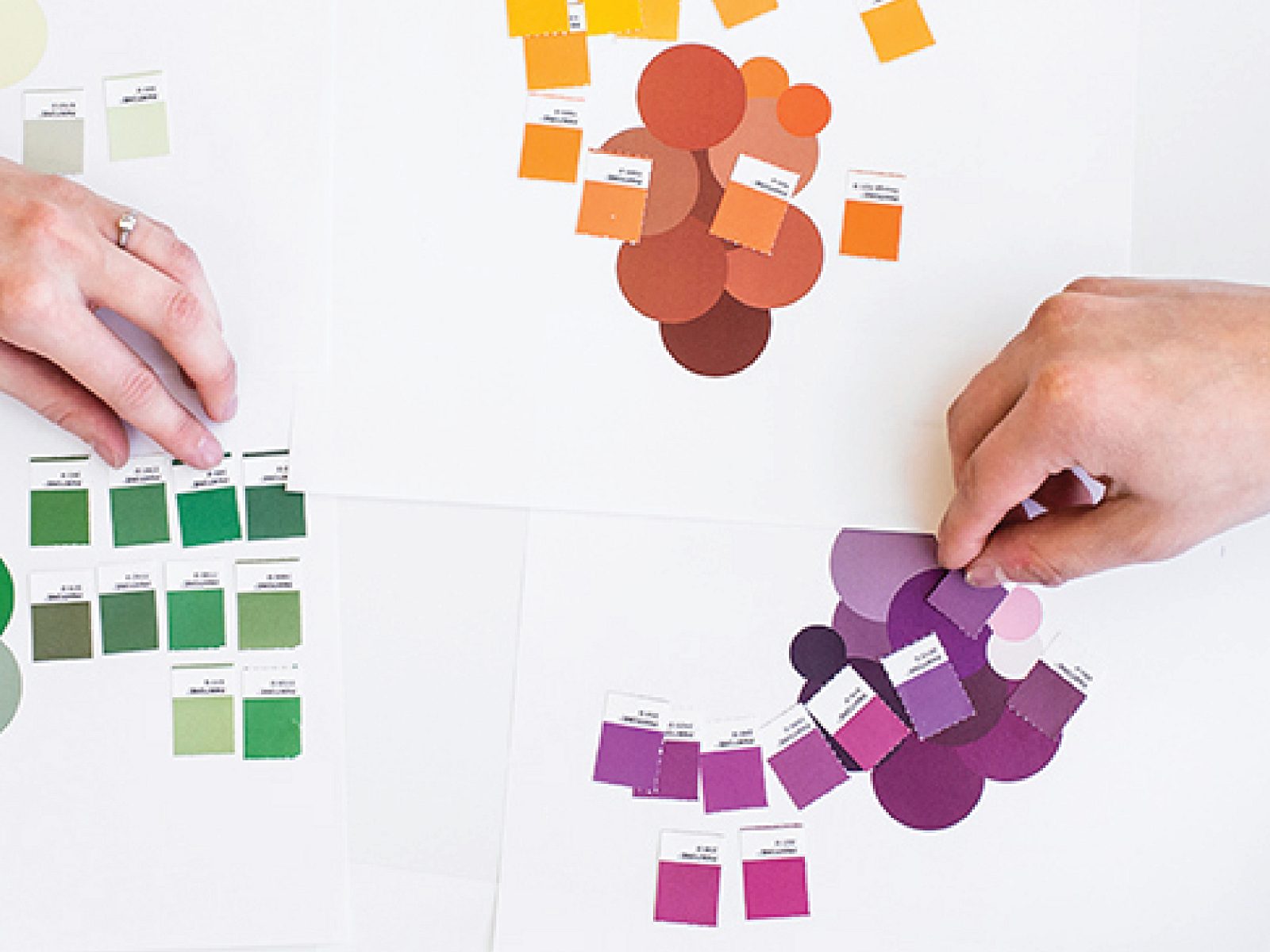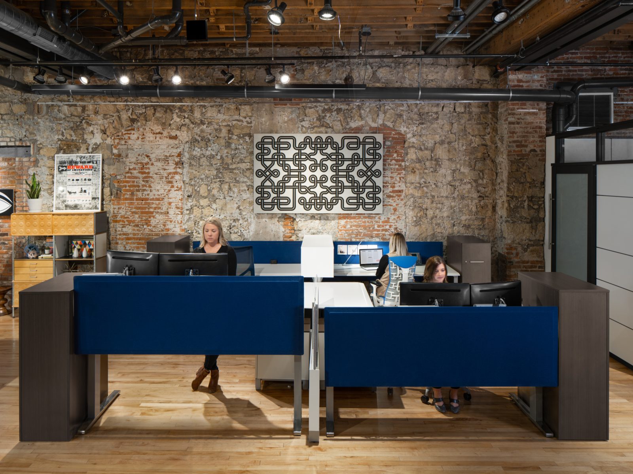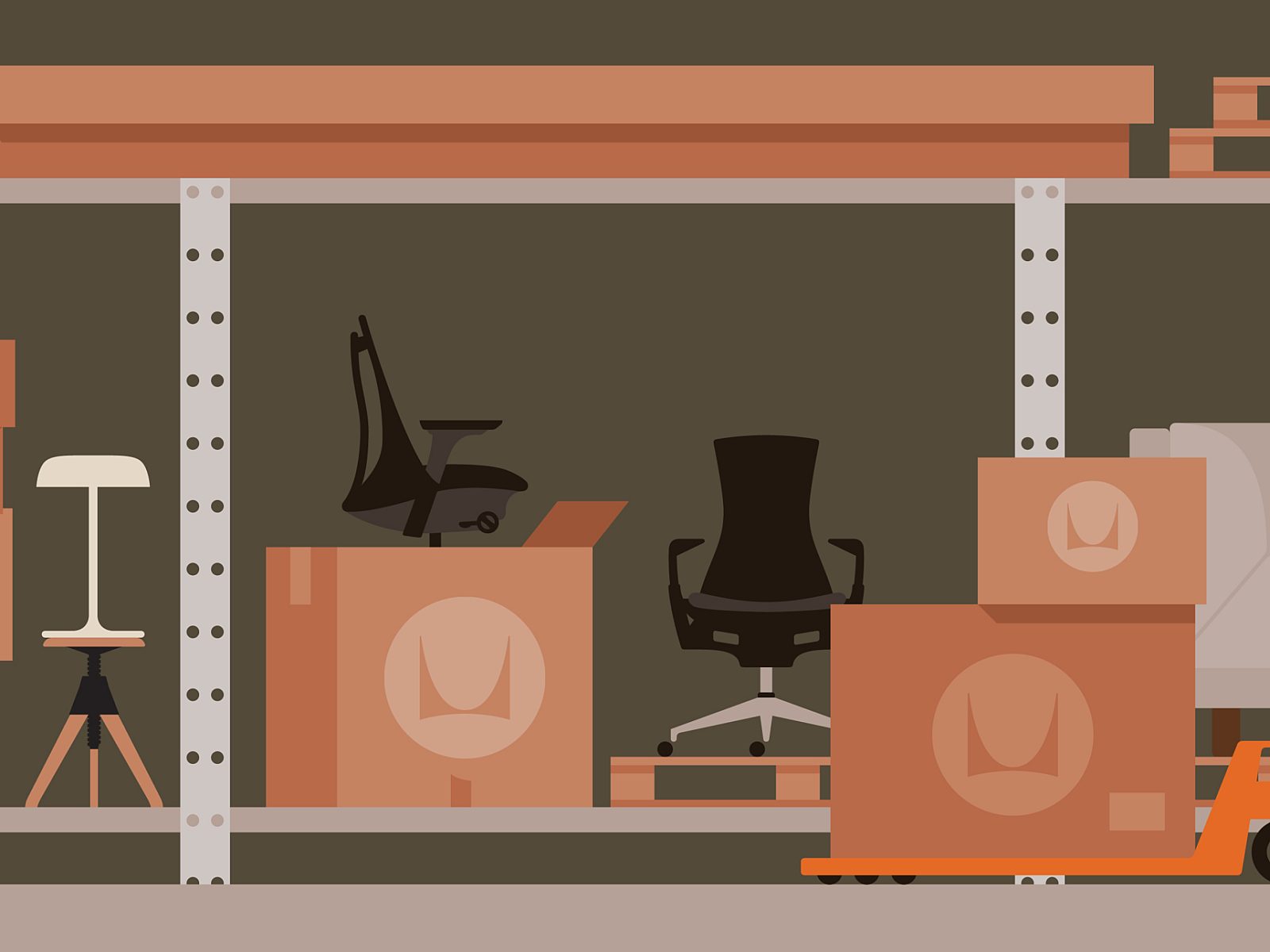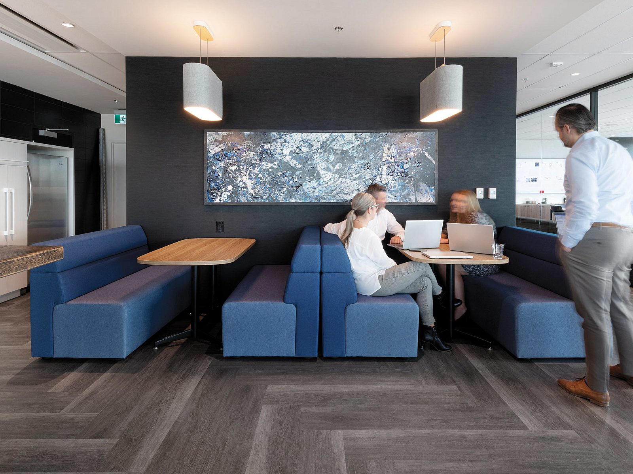Collins Community Credit Union
Cedar Rapids, IA

Goal:
Collins Community Credit Union (CCCU) sought to establish a new headquarters that enhances the member experience, aligns with the company culture, has integrated and secure technology, and balances team collaboration with focus work.
Solution:
After working with the Pigott team to determine the desired project outcomes, CCCU concluded that they want their new headquarters to host a variety of collaboration and meeting areas that maintain a 70:30 ratio of “me” to “we” workspaces. This was a careful consideration made to encourage team collaboration and better align the space with the CCCU company culture. All breakrooms contain furniture pieces that allow the rooms to function as traditional breakrooms and to transform into larger meeting spaces for company training and events. The client also chose to incorporate focus rooms throughout the building to offer employees private areas for heads-down work.
The headquarters is home to Iowa's largest Falkbuilt Digital Component construction installation, with over 3,600 linear feet of Falkbuilt glass fronts, solid walls, and doors.
A few unique characteristics of the CCCU space include a wellness center, bike racks, computer labs, hoteling areas, a market/vending space in each break area, a coffee bar, and a fireplace with a large digital touch screen wall in the front reception area. These elements of the building design were chosen to prioritize the company’s collaborative work environment and welcoming ambiance.
Thanks to Pigott’s full suite of services, CCCU was able to accomplish each of their goals for their newest branch and headquarters. By including modern, yet timeless, furniture pieces and finishes, and by planning for a variety of rooms and collaborative areas, the project team could ensure both staff and clients of the credit union have access to the space they need when they need it.
Featured Products:
K. Stand Height-adjustable Desk, Knoll Dividends, Tone Sit-Stand Table, Reff Private Office, Rockwell Lounge, Muuto Around Coffee Tables, Luci Mercer Side Tables, Piero Lissoni Sofas
Featured Services:
- Installation
- Furniture Layout
- Finish Selection
- Space Planning
- Project Management
- Change Management
Size: 101,000 sq. ft.
Architect: Aspect Architecture

