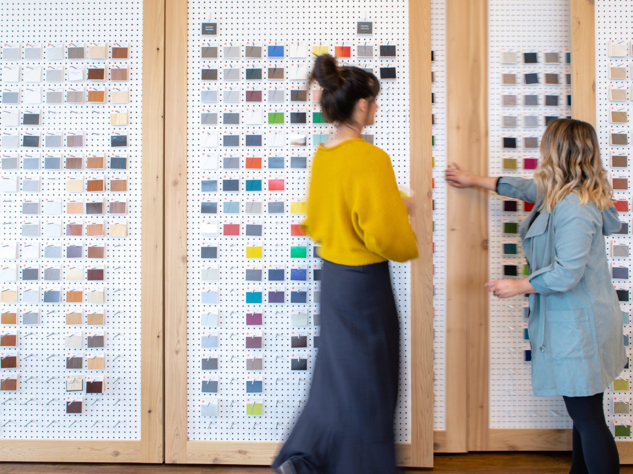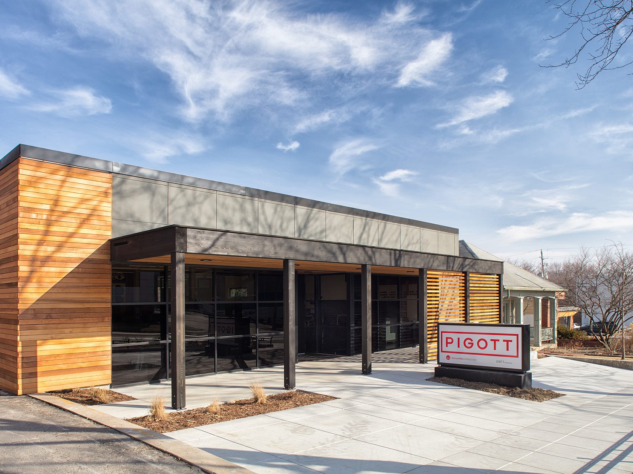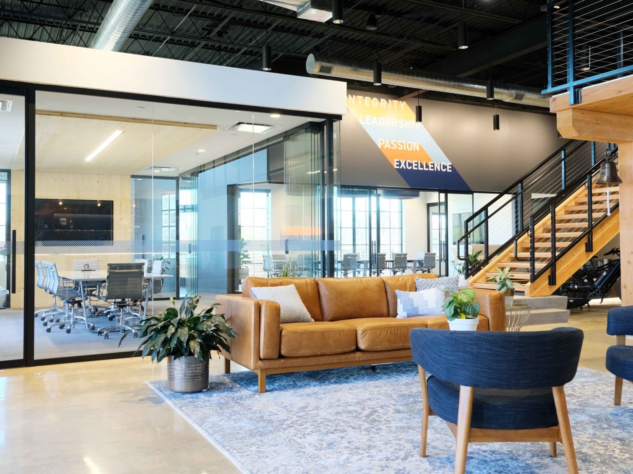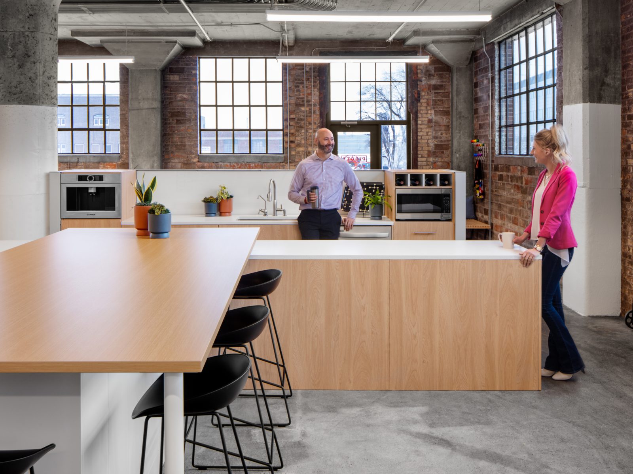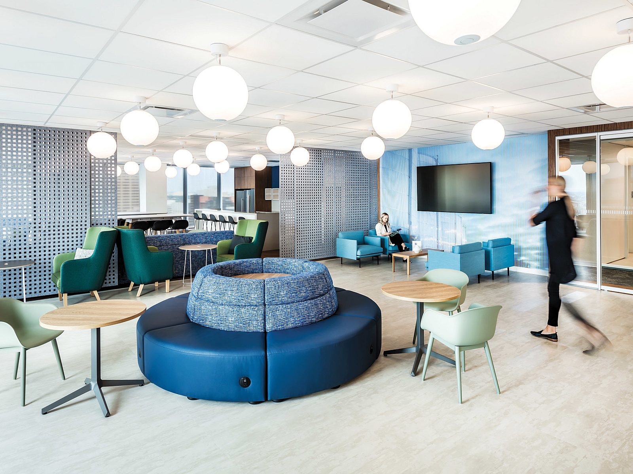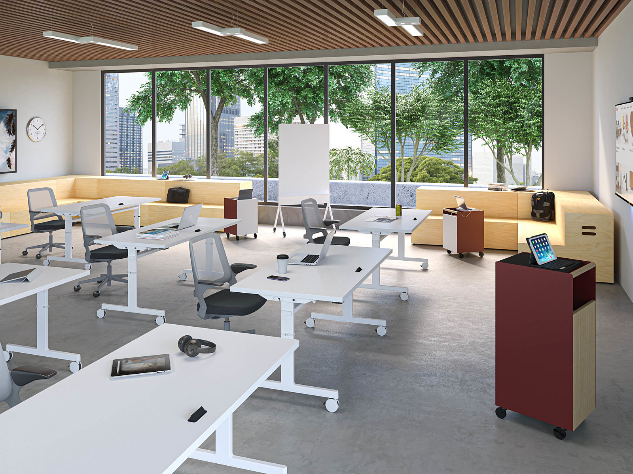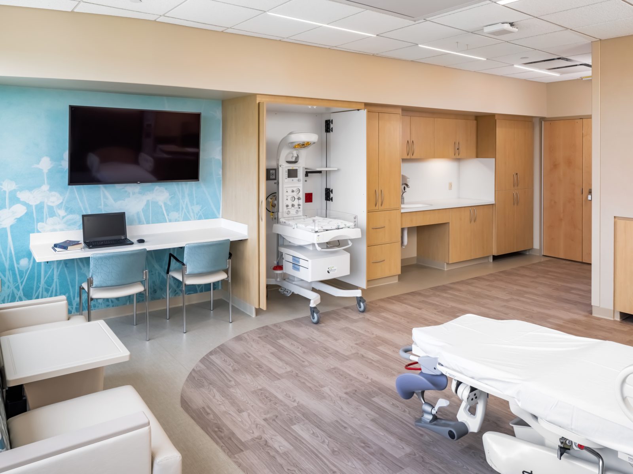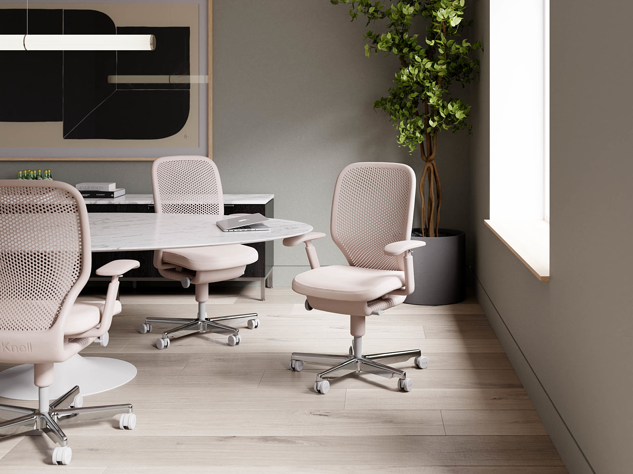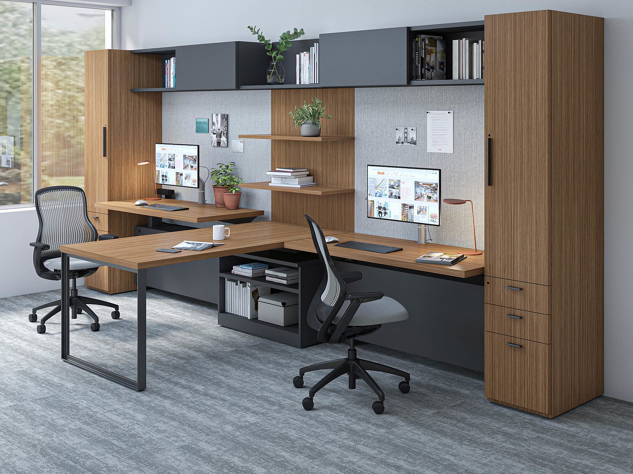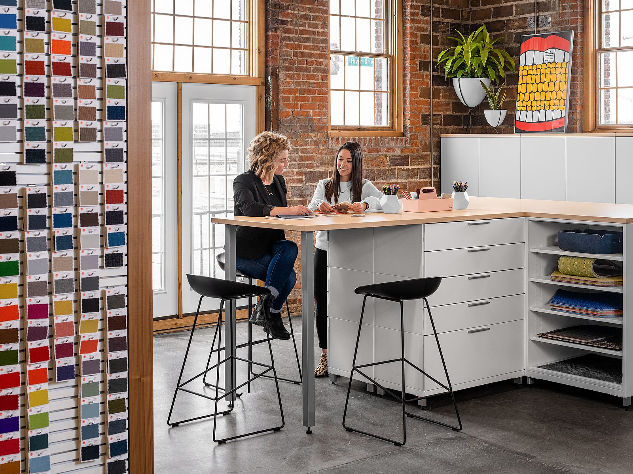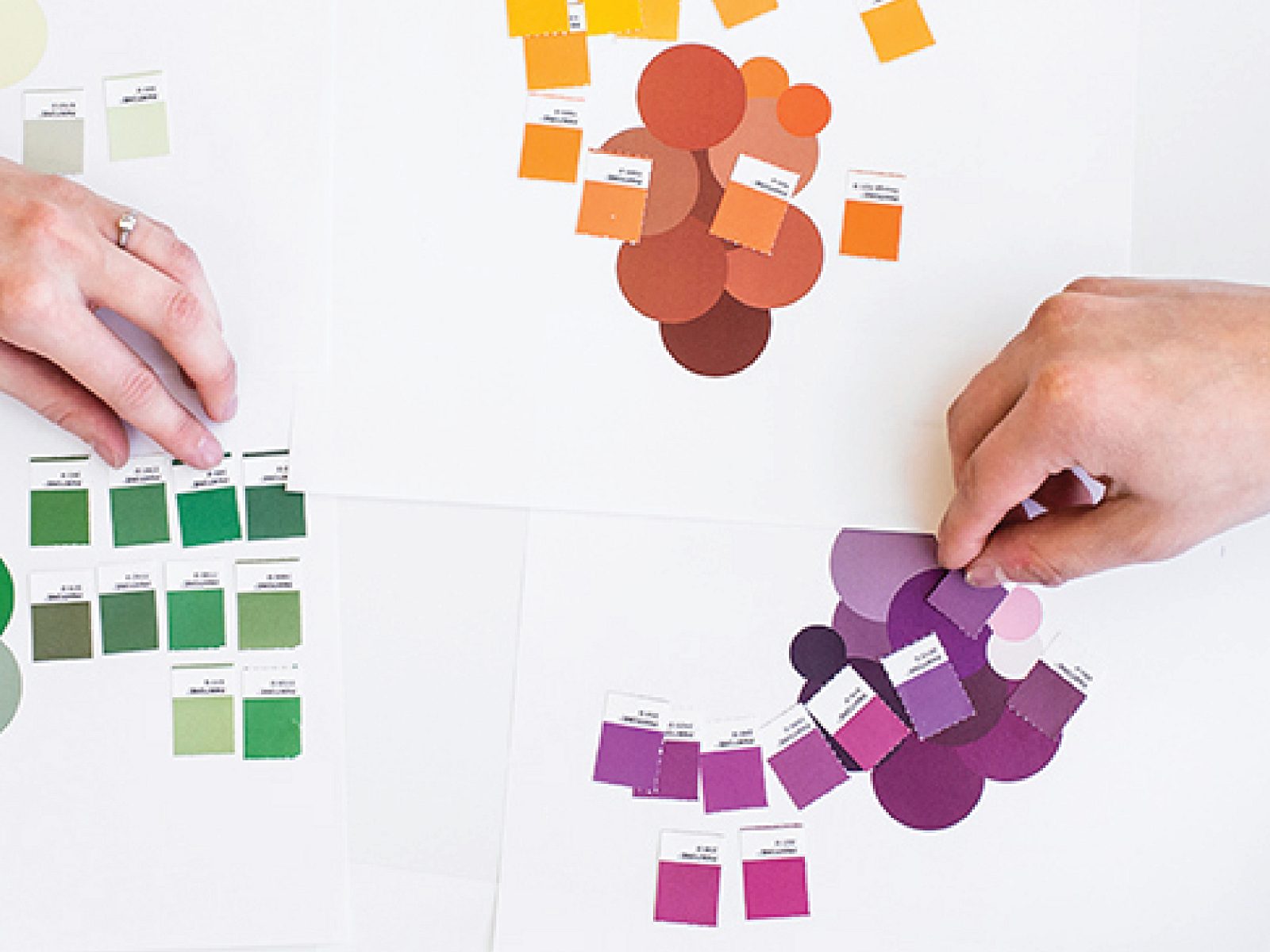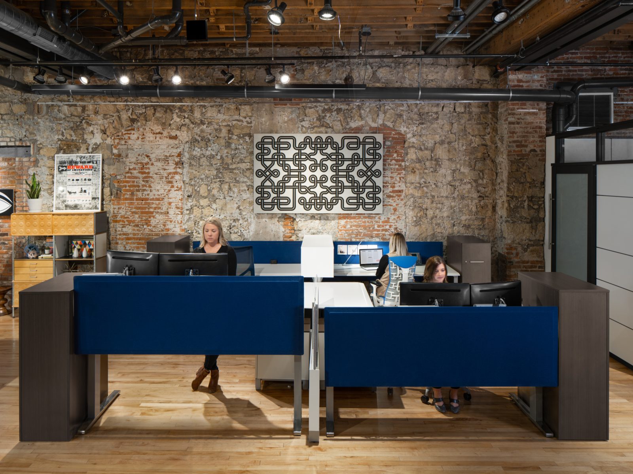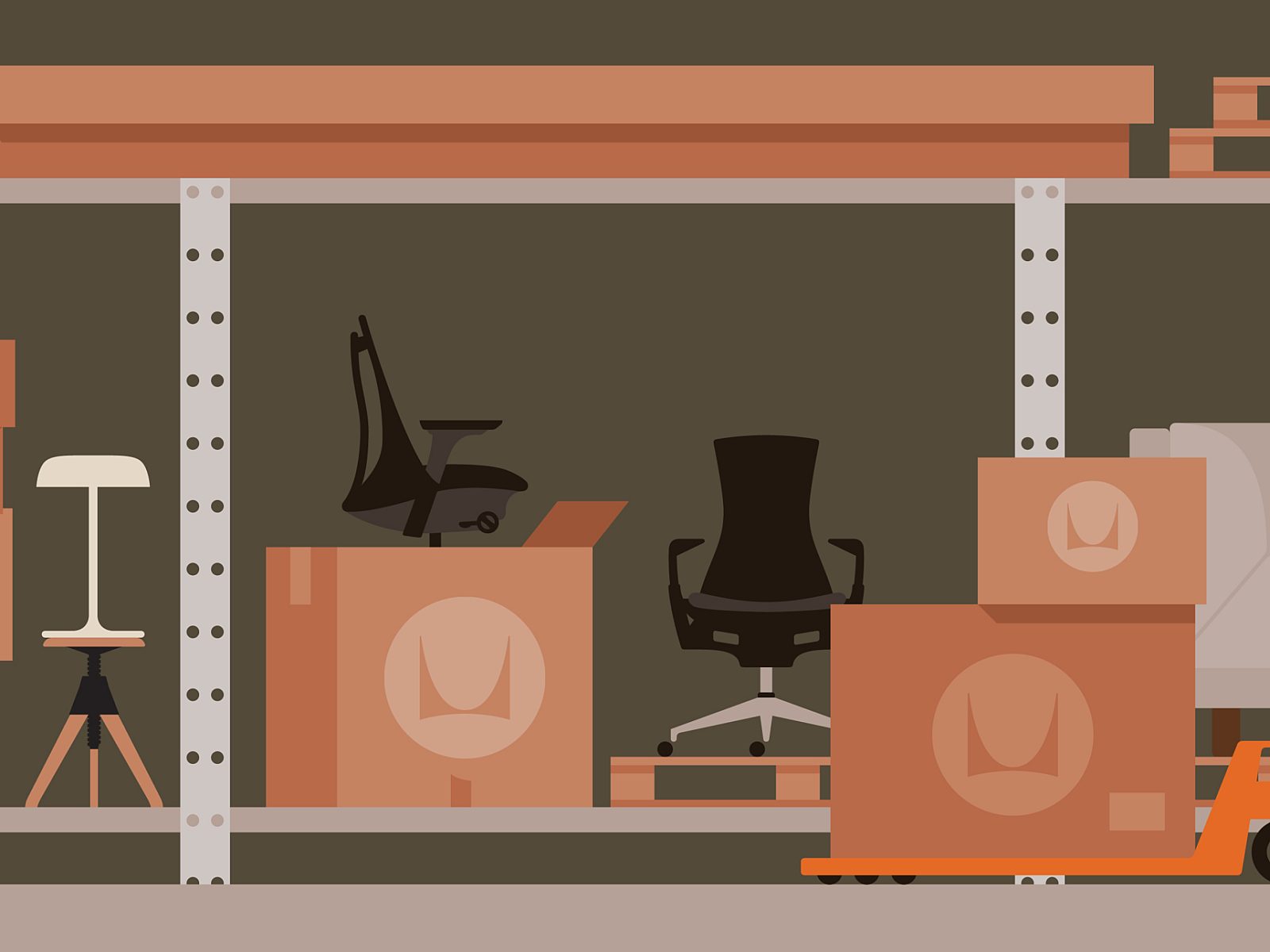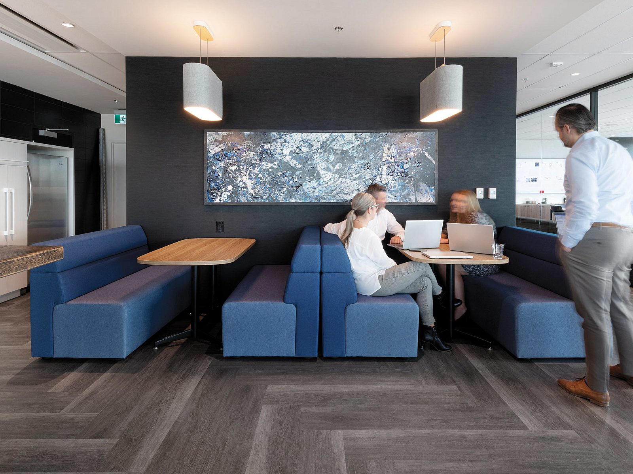Delta Dental of Iowa
Johnston, IA
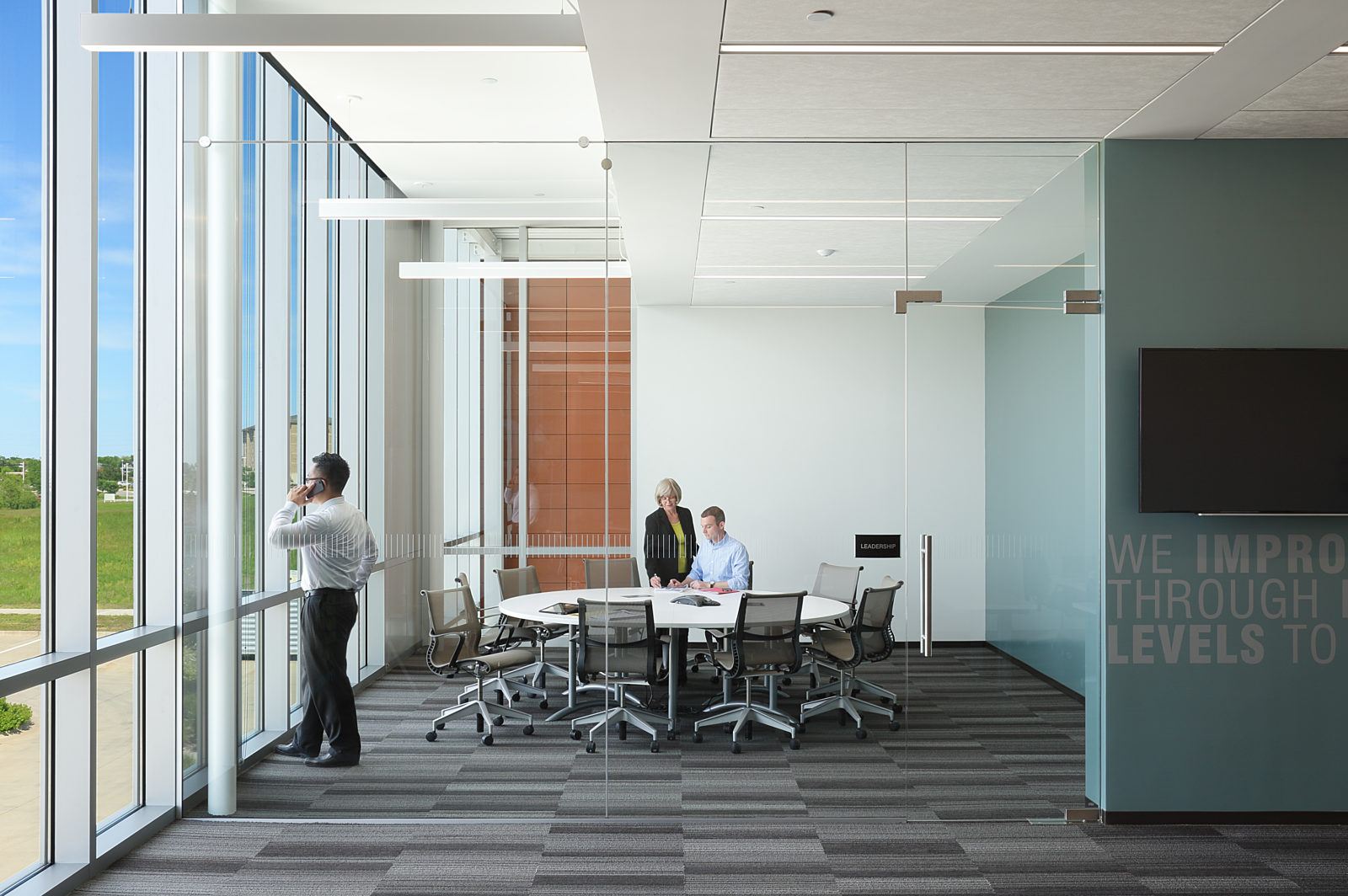
Goal:
Together, Delta Dental and the Pigott project team identified the project goal of prioritizing the creation of collaborative spaces with technology integration, utilizing a kit-of-parts furniture solution, and increasing employee access to natural light.
Solution:
Pigott joined OPN Architects, Ryan Companies, and Delta Dental’s senior leadership for the client’s new building project. When discussing plans for the new office, the project team identified the importance of having collaboration spaces and prioritized a layout and furniture selections that allowed for formal and informal meetings. Some of these collaborative areas include town hall, collision, and small group meeting spaces. Each area is specially outfitted with integrated technology and writable surfaces for ease of collaboration.
No less important than creating collaborative spaces was the client’s request for connecting corridors and views and access to the outside of the building. One way the project team achieved this goal was by designing the exterior and interior of the building in a way that allows for daylight to enter the core of the space. Large windows and open stairwells were crucial to the building design. In congruence with the open space, Pigott specified furniture solutions that would contribute bright, but warm, finishes and pops of color conveying the Delta Dental brand. For ease of future workplace reconfigurations and to hold true to the client’s wish for sustainable solutions, a furniture kit-of-parts was developed by the Pigott team.
Pigott provided turnkey furniture and design solutions by leading discovery sessions and budget conversations, and by developing a set of workspace standards. The Pigott team also provided interior space planning and layout options, furniture and finish selections, and furniture procurement and installation services. Since the initial project concluded, Pigott has continued to provide furniture add-ons and reconfiguration services to Delta Dental.
Featured Products:
Knoll Dividends, Knoll Generation Task Chairs, Saarinen Side Chairs, Womb Chair and Ottoman
Featured Services:
- Discovery Sessions
- Budget Planning
- Interior Design
- Space Planning
- Finish Selections
- Project Management
- Installation Services
- Furniture Add-Ons
- Reconfiguration Services
Size: 50,000 sq. ft.
Architect: OPN Architects

