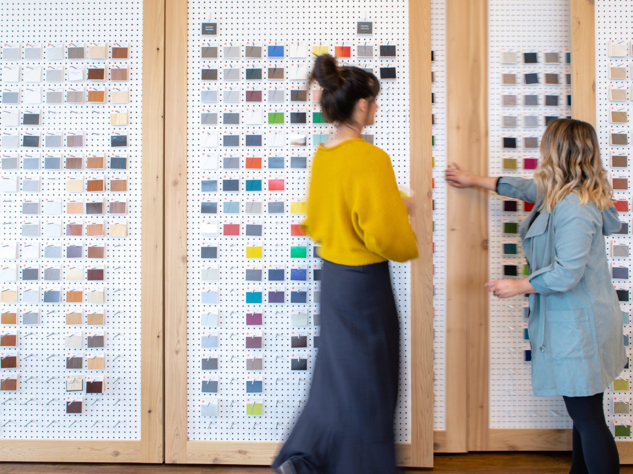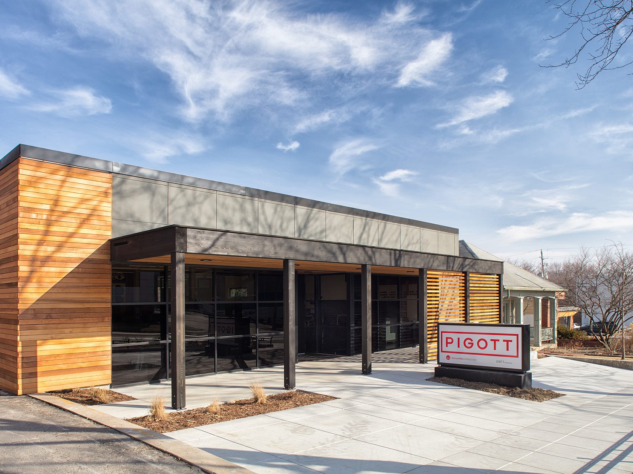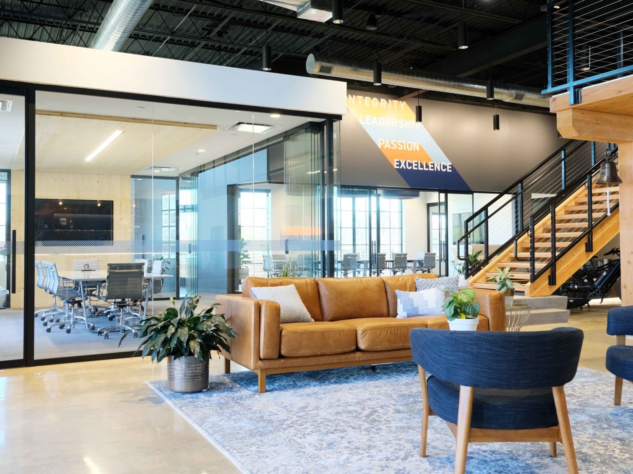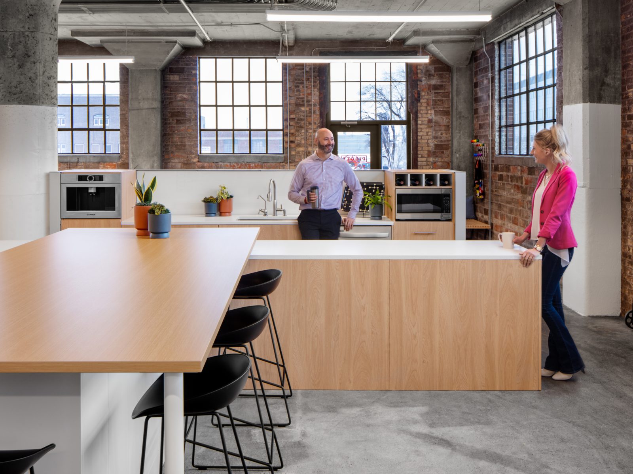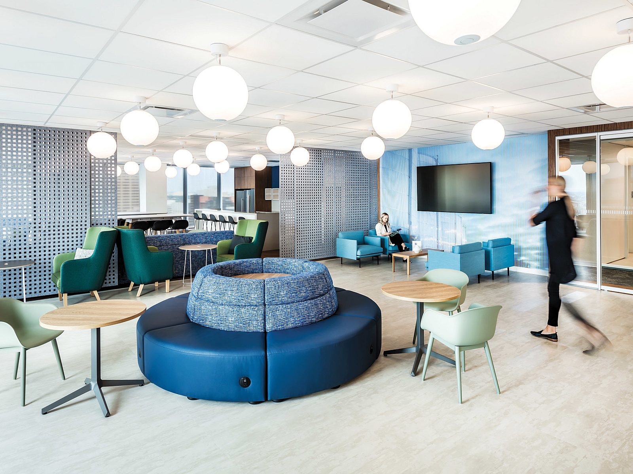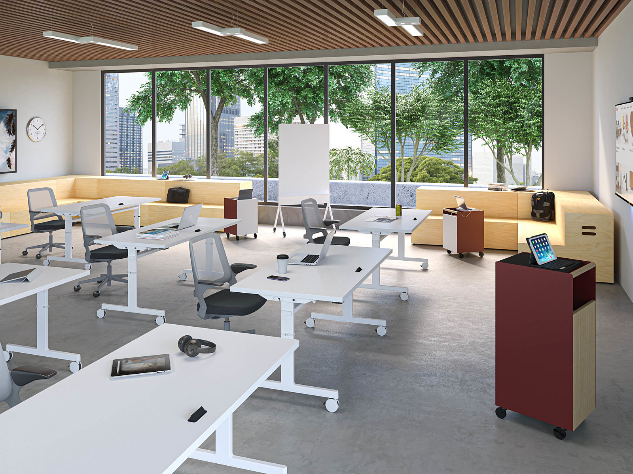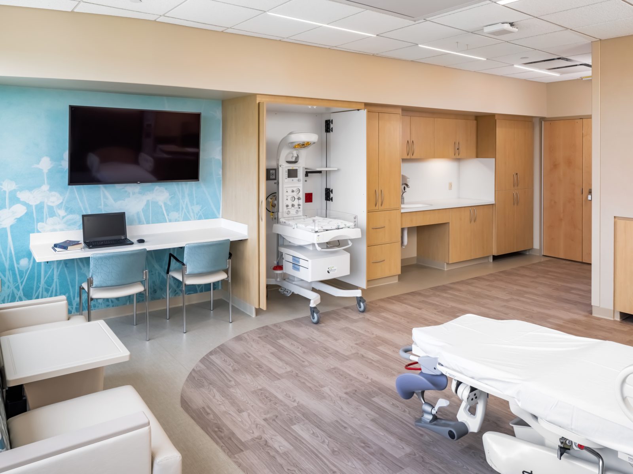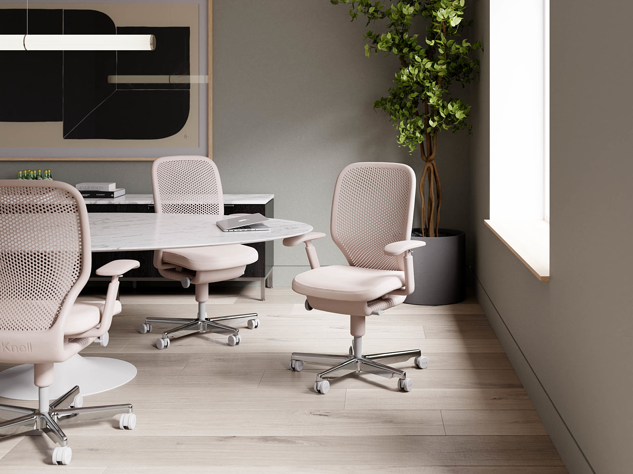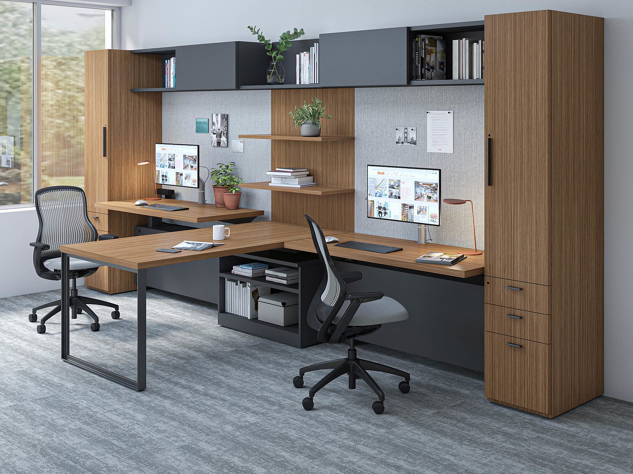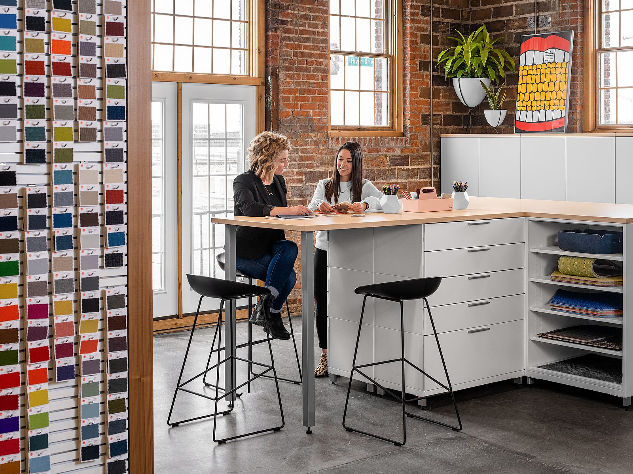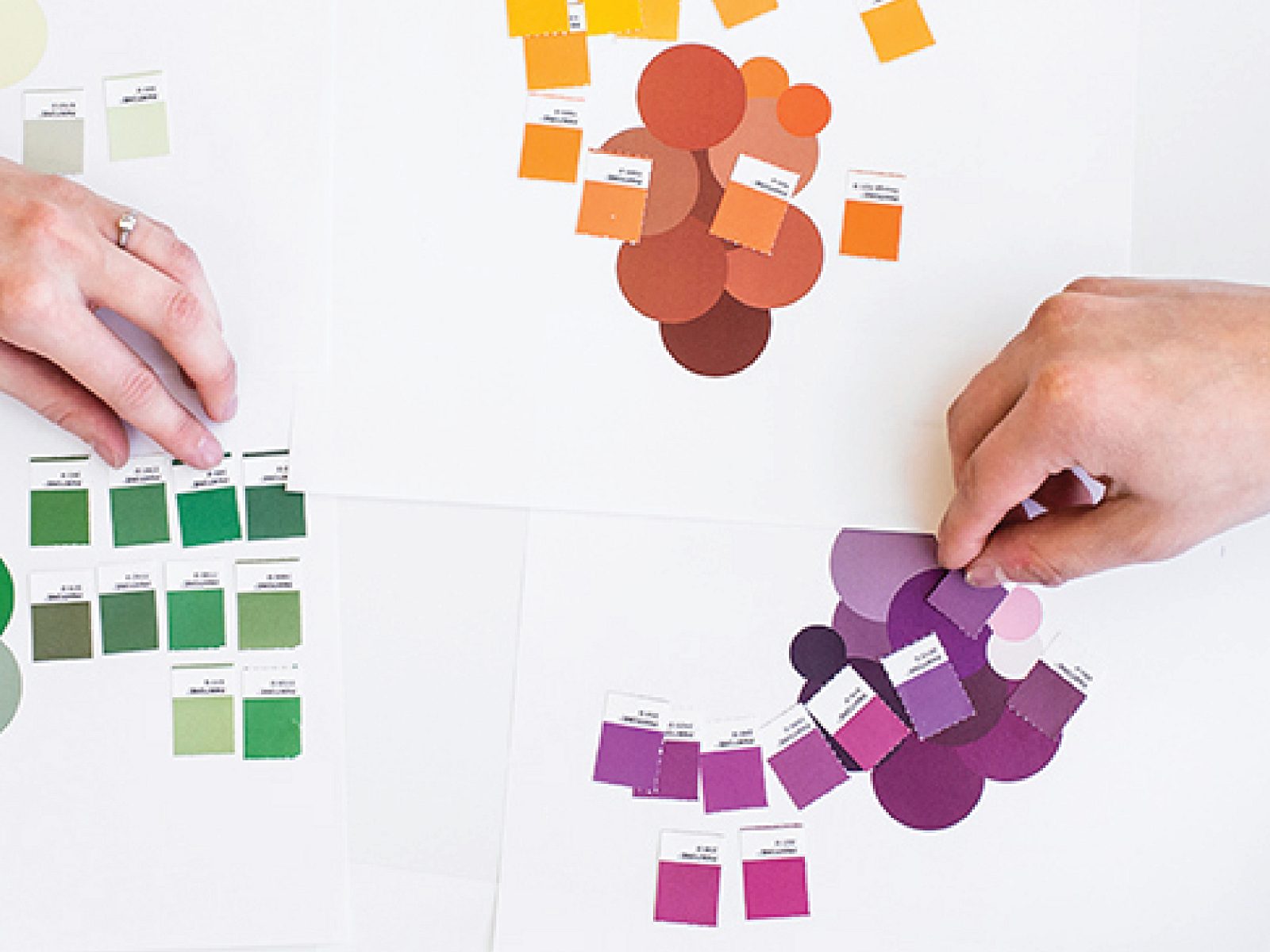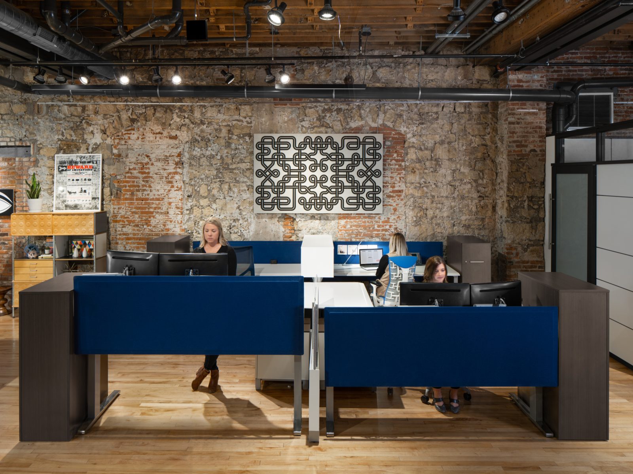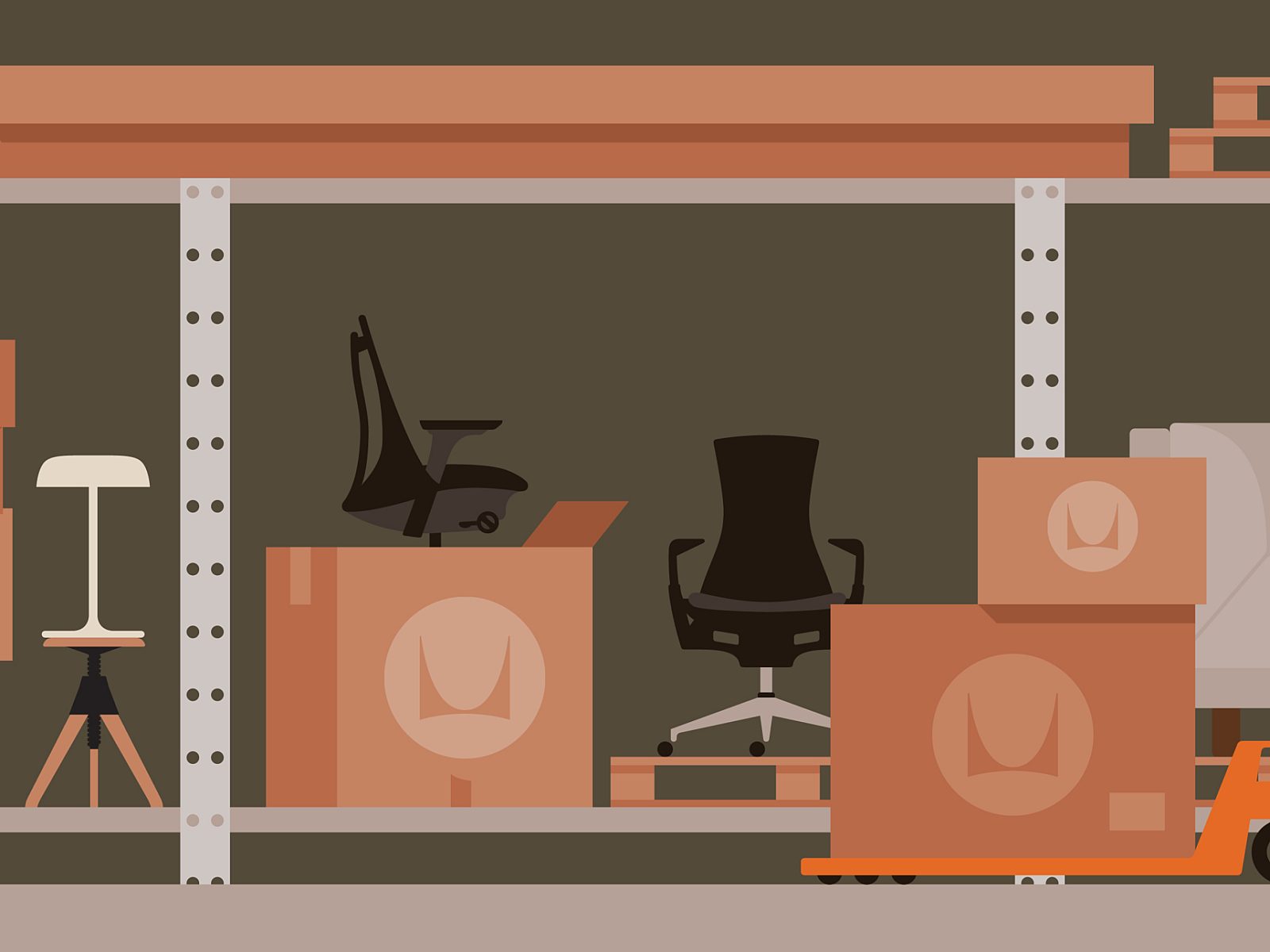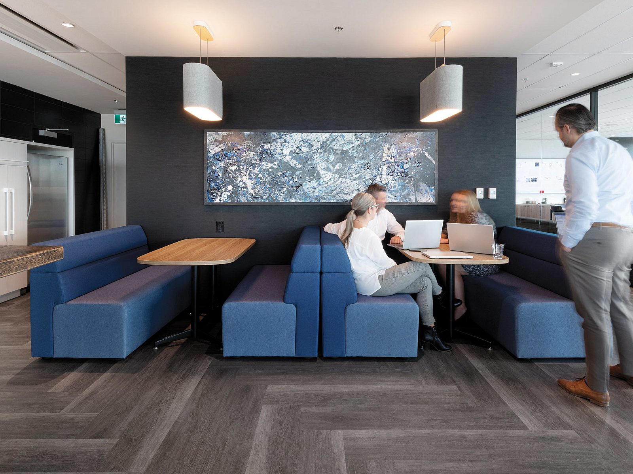First PREMIER Bank
Sioux Falls, SD

Goal:
To create a workplace that reflects the organization’s commitment to their employees and the community in which they serve.
Solution:
First PREMIER Bank has a longstanding reputation for investing in their people and supporting their local community. This philanthropic approach to business is most evident in their recent development of a new, 5-story corporate campus located at the gateway to downtown Sioux Falls.
Operating out of several locations for many years, First PREMIER Bank leadership recognized the need to bring all operations together under one roof. This move would increase efficiencies across departments, encourage team collaboration, and provide a first-class work experience to all employees. In partnership with Architecture Inc., Pigott lead the way to assist First PREMIER Bank to design a functional workplace for their employees that could be easily transformed into an event venue for partners and community members.
From furnishings and fabrics to exterior landscaping and signage, every detail was carefully considered during the design process. Pigott’s design team relied heavily on CET visualization software to provide real-time renderings of proposed solutions with finishes within their space. This created an exceptional experience for First PREMIER Bank allowing them to easily envision each setting and make modifications early in the design phase.
Each level of the 5-floor building includes a variety of settings with product solutions designed for function and comfort with today’s employees in mind. Each workstation includes adjustable height worksurfaces, high-performance task seating, and technology support tools to create ergonomic individual space. Conference rooms, lounge areas, and landing spaces can be found on each floor to support a multitude of work modes. Panoramic views of downtown Sioux Falls and surrounding neighborhoods can be seen throughout the building, connecting employees with nature and their community.
The success of this workspace is due to the trusted partnership between First PREMIER Bank, Architecture Inc., and Pigott. Now, First PREMIER Bank has a breathtaking corporate campus that supports their employees, welcomes community events, space to accommodate future growth goals, and has established a brand standard for their 17 other branch locations.
Featured Products:
- Private Offices: JSI Flux
- Task Seating: HMI Aeron
- Guest Seating: Keilhauer Cahoots
- Open office Workstations: HMI Canvas
Featured Services:
- Design
- Space planning
- Finish selections
- Owner's rep for custom products
- Furniture selections
- Staging/ accessories/ artwork selection
- Installation
Size: 5-story building | 77,000 sq/ft
Contractor/Developer: Henry Carlson Company
Photographer: Cipher Imaging

