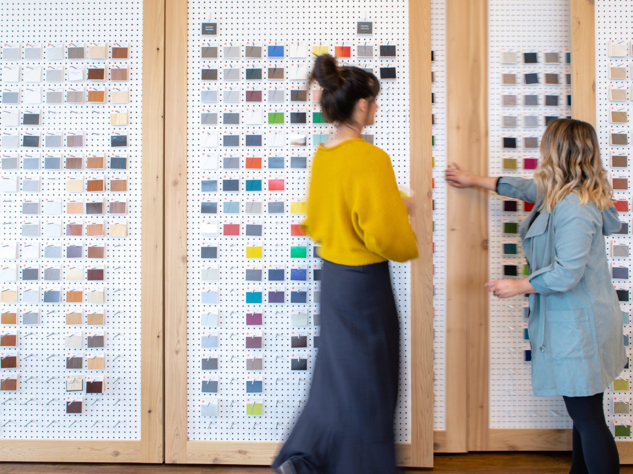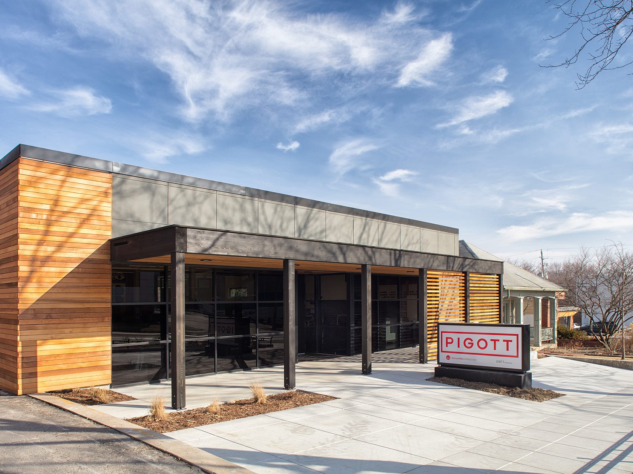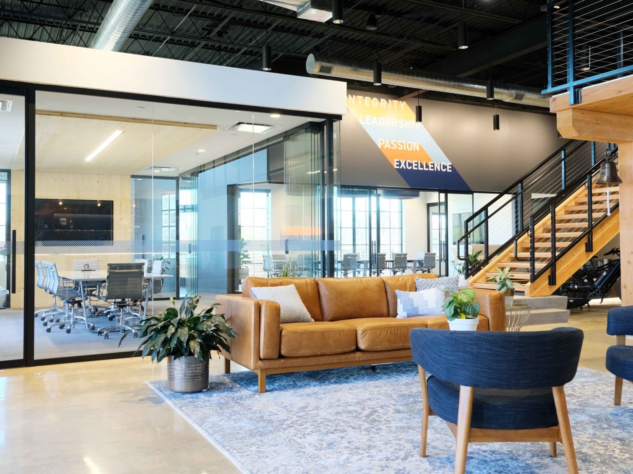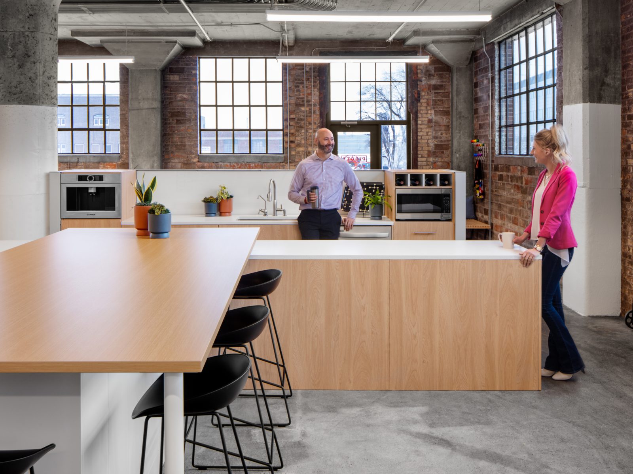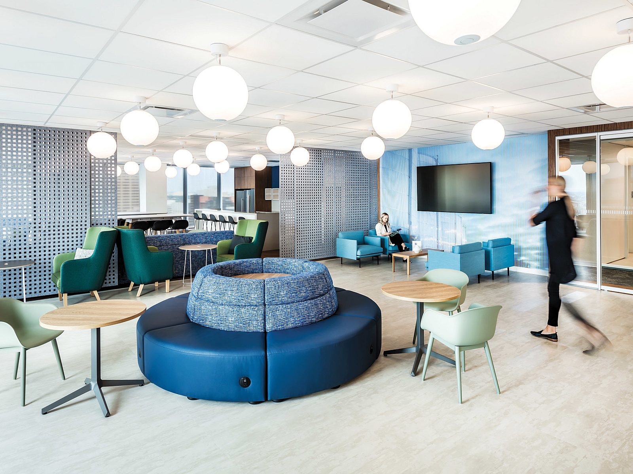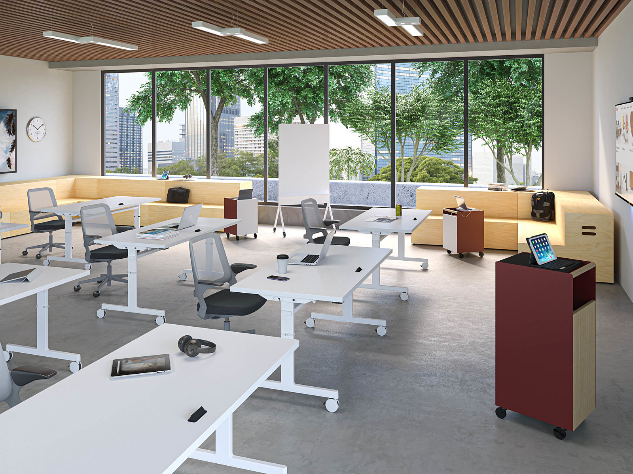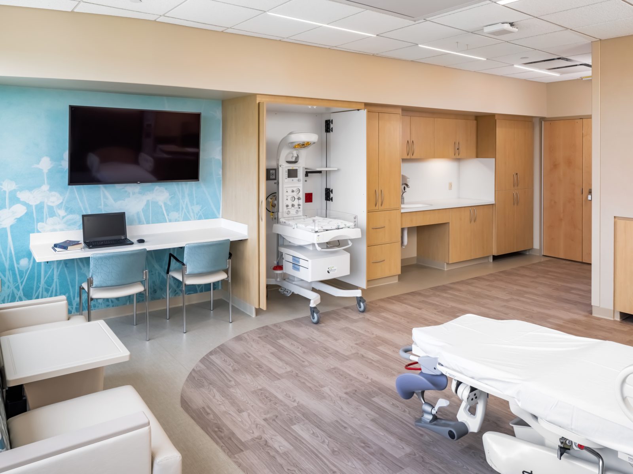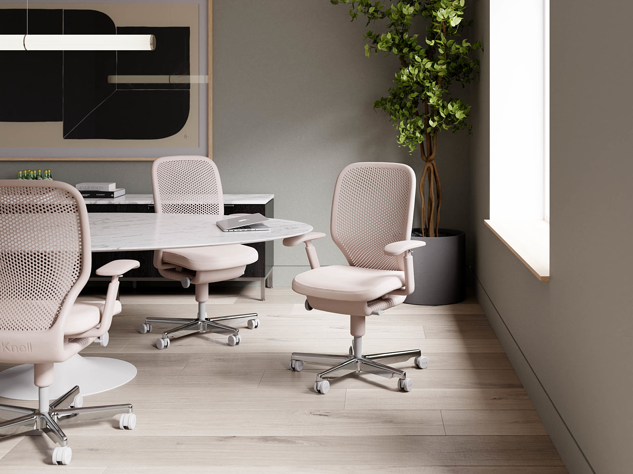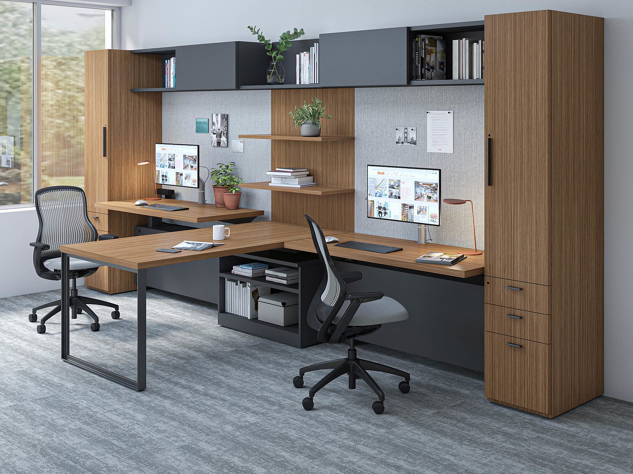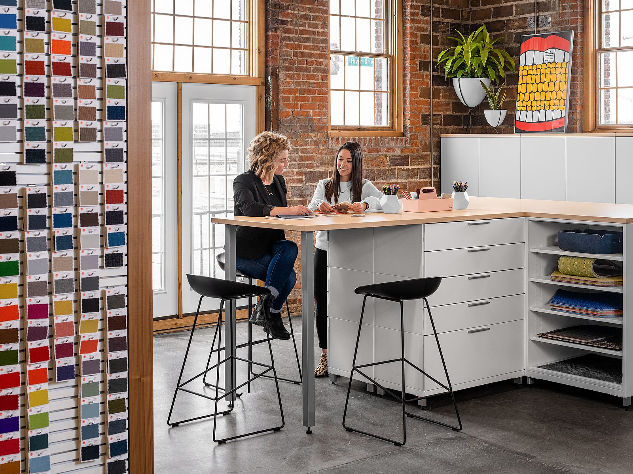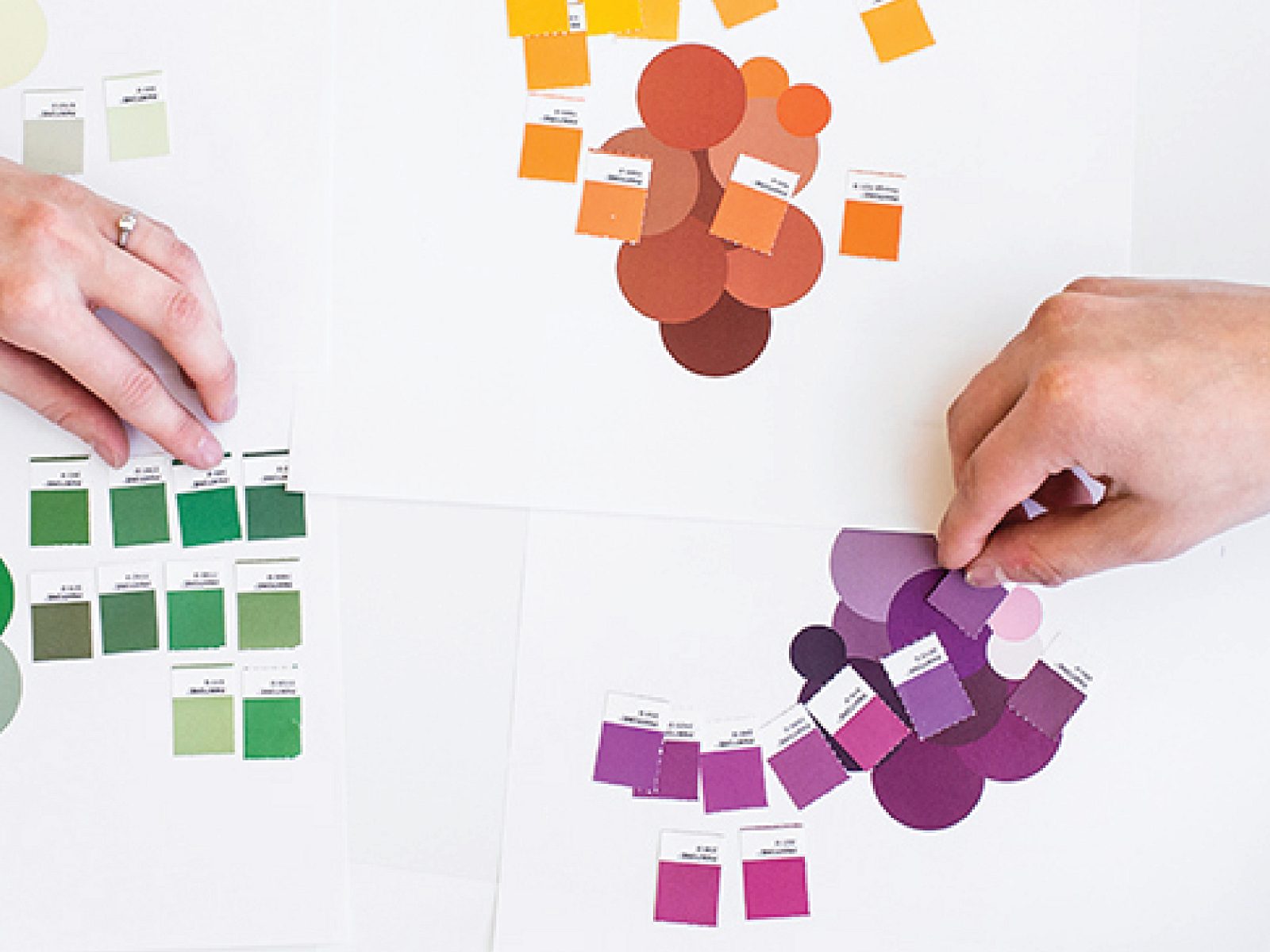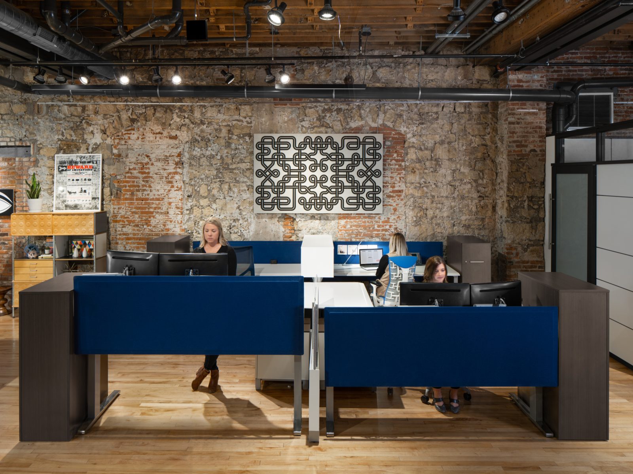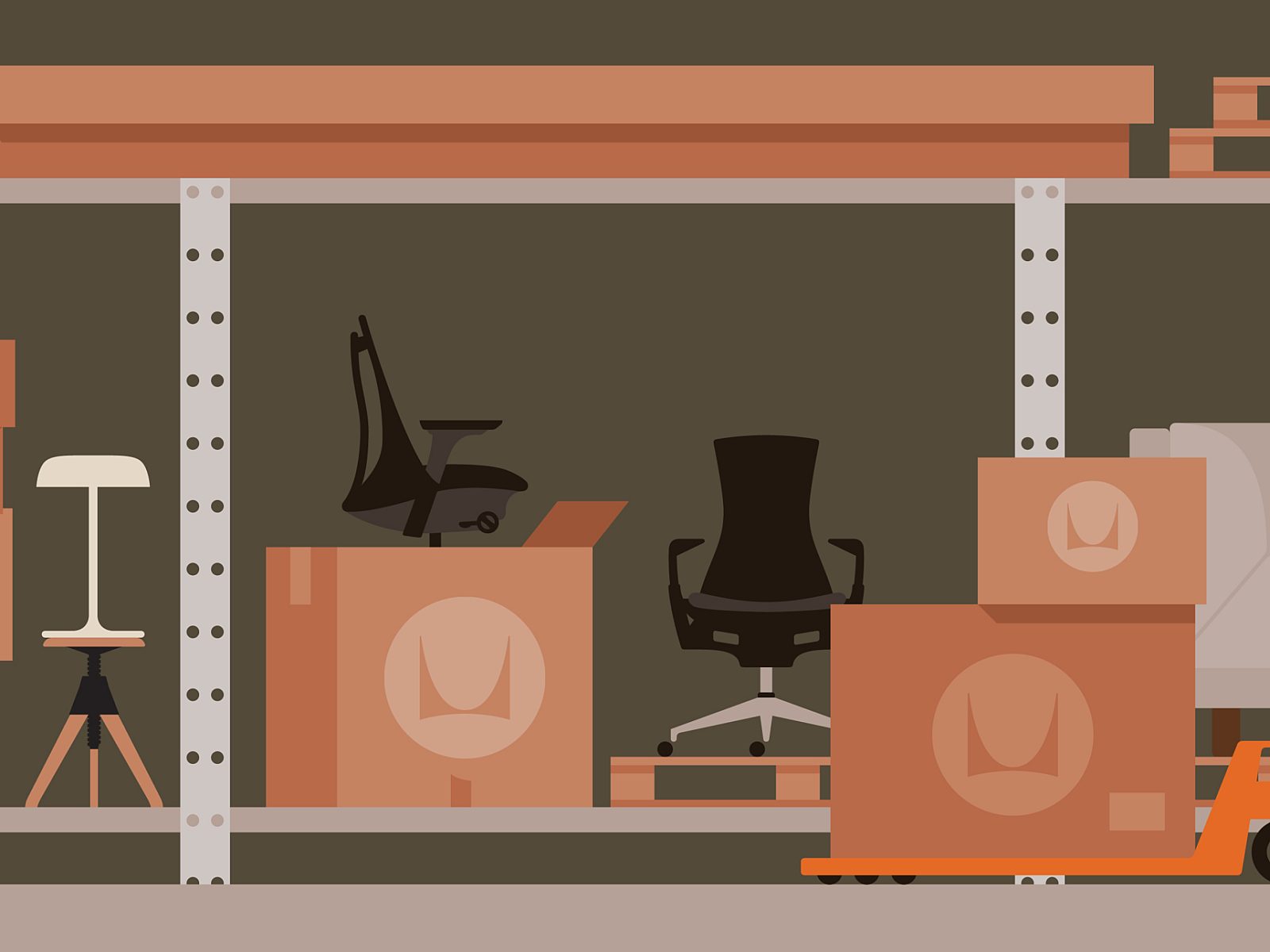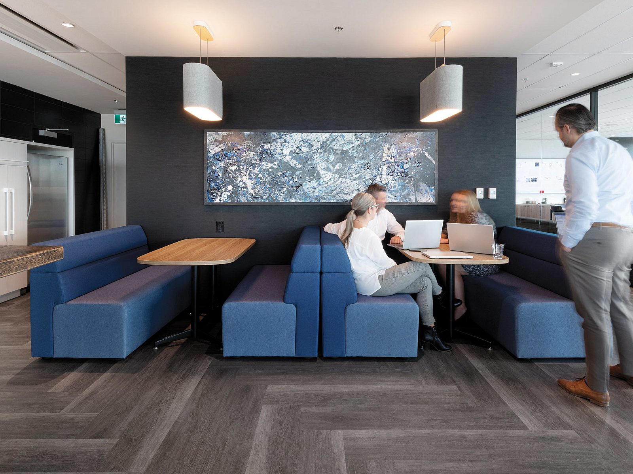Heartland Financial USA
Dubuque, IA
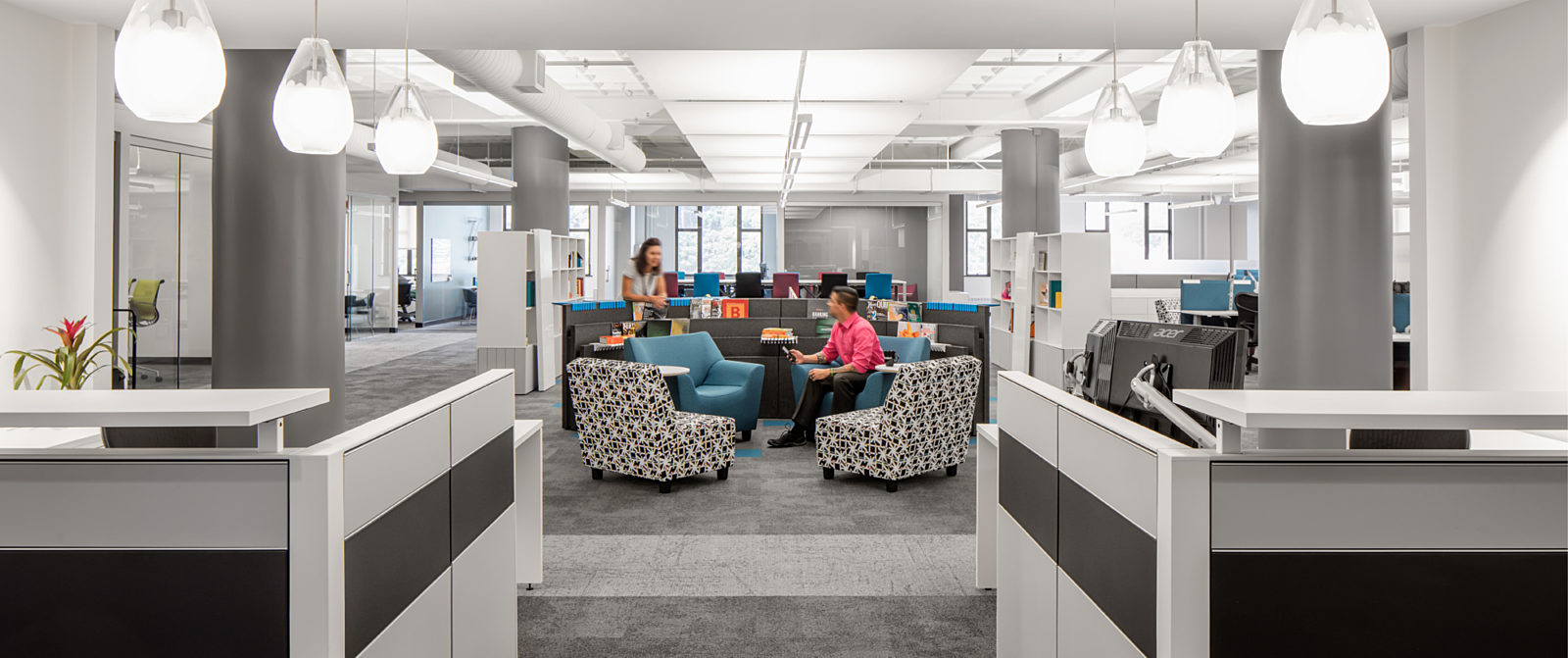
Goal
To create an environment that encouraged impromptu collaboration while enhancing the overall employee experience.
Solution
Implementing a collection of smaller conferencing and huddle spaces throughout the floorplan that accommodate two to four people allows teams to meet more quickly. Additionally, utilizing a variety of seated and standing postures within these meeting spaces lets teams collaborate in a setting that works best for them. Lowering the workstation panels throughout provides an open-office concept that encourages employee interaction. Integrating height-adjustable workstations and performance task chairs throughout the workstations provides a highly ergonomic experience for each employee.
Services
Space Planning, Finish Selection, Design Programming, Ergonomic Assessments, Project Management, Installation, Concierge Move-In
Featured Products
Canvas Office Landscape, Layout Studio, Exclave, Locale Storage, Mirra 2 Task Chairs, Setu Chairs, Swoop Lounge Furniture, Axis Stools, Martini Side Chairs
Design Partner: Jeffrey Morton & Associates
Property Management: Gronen Properties
Photographer: Ford & Brown





