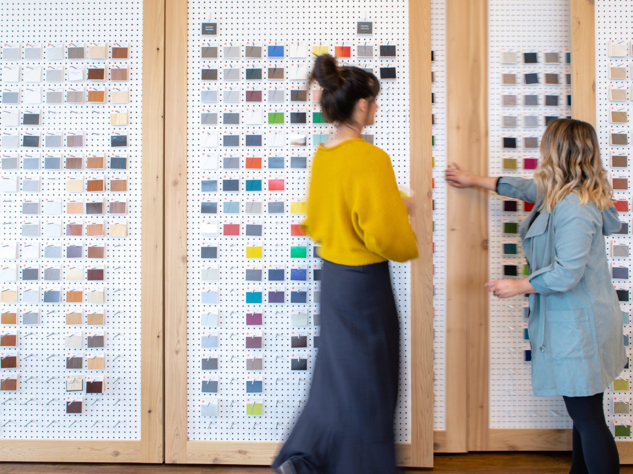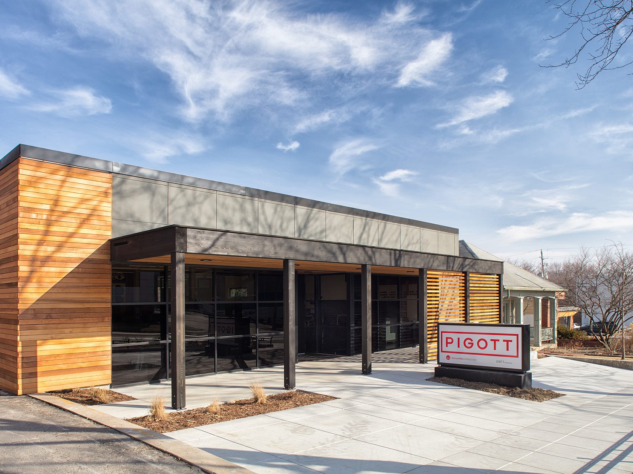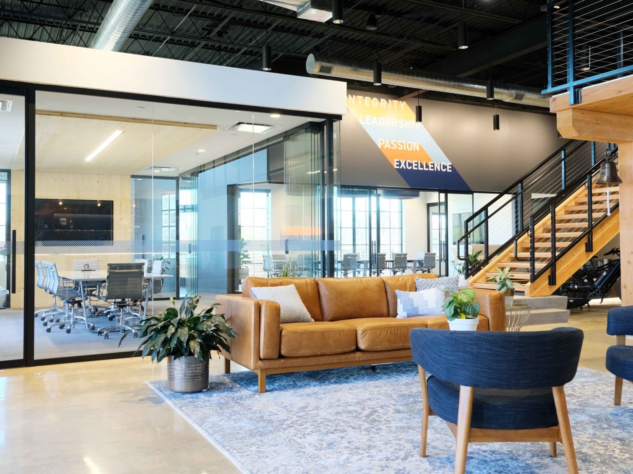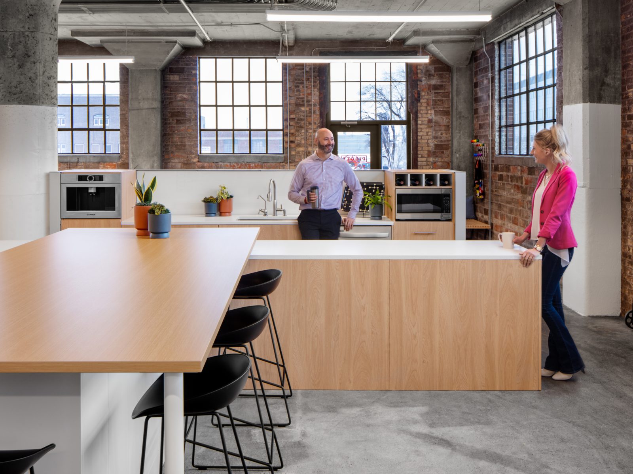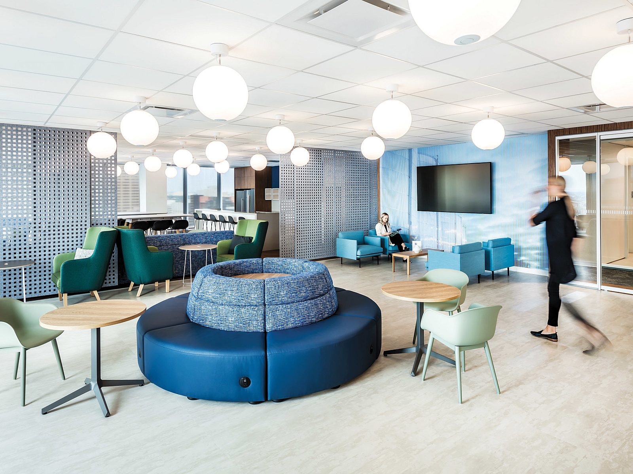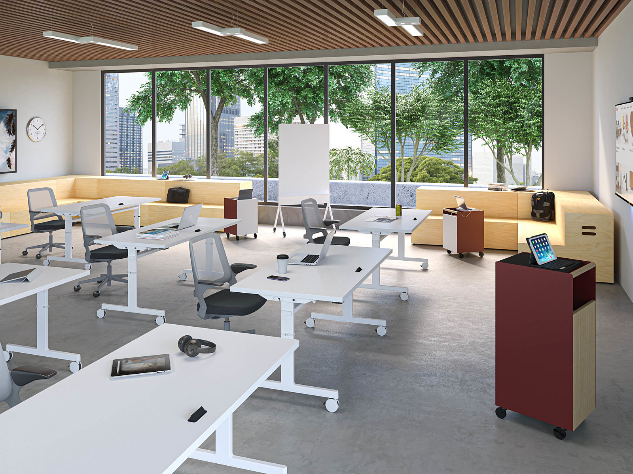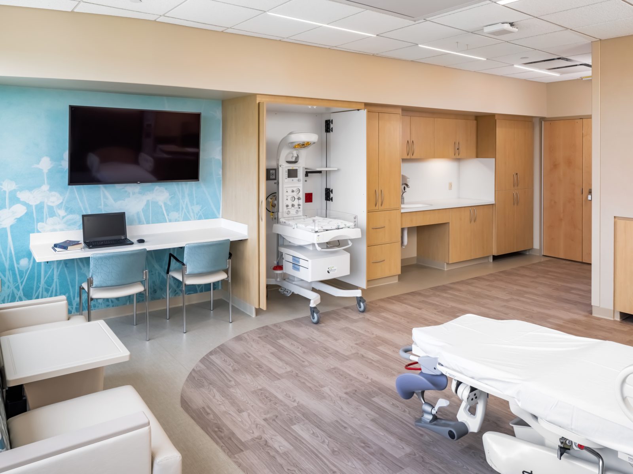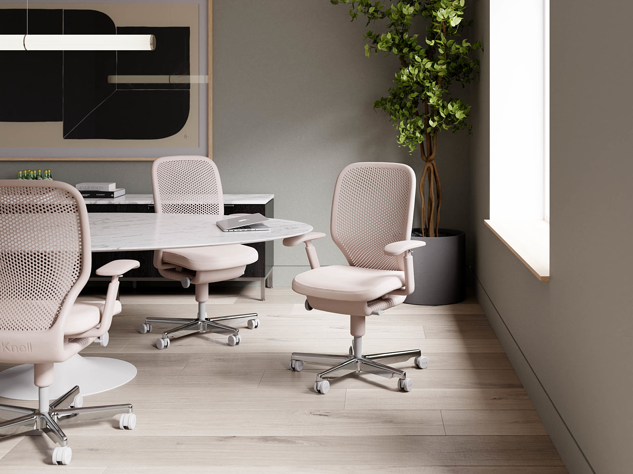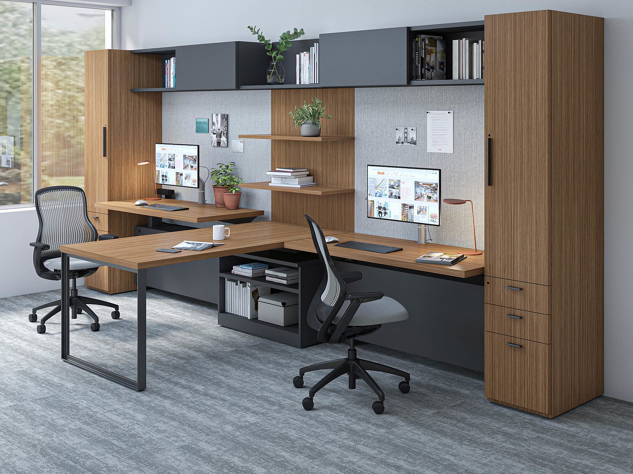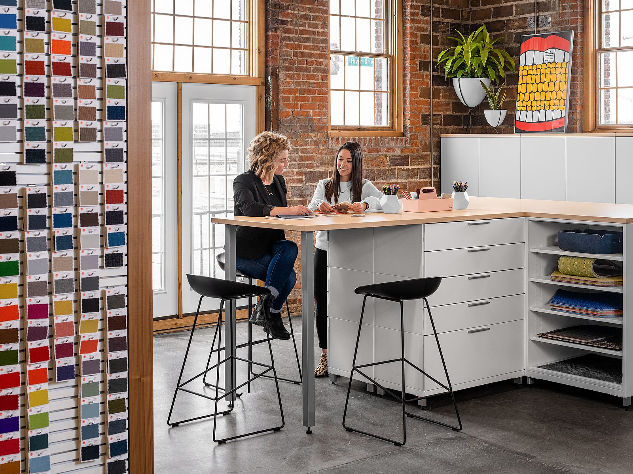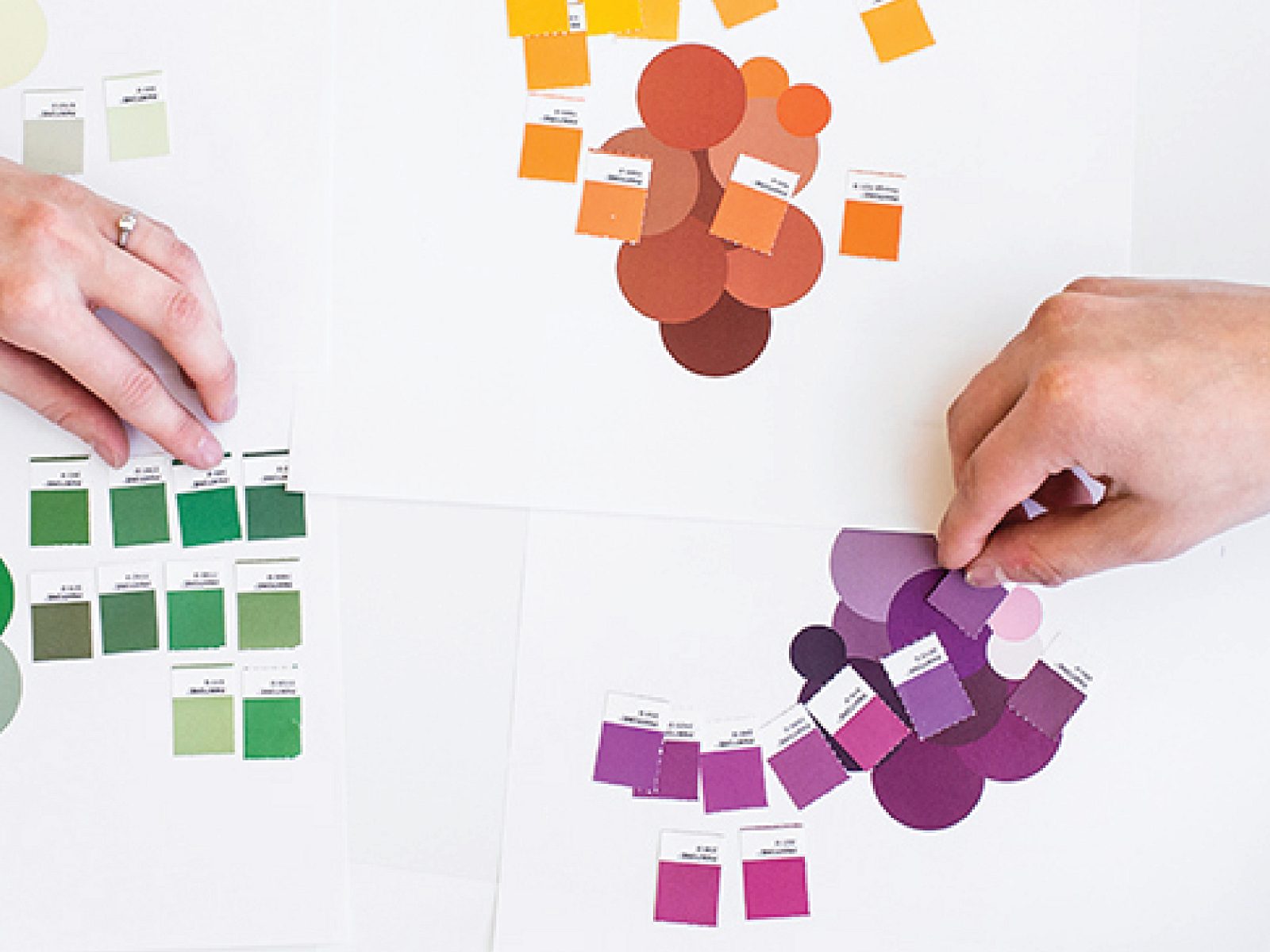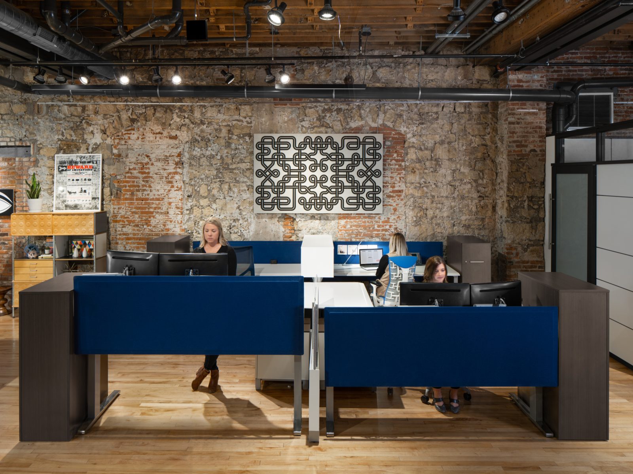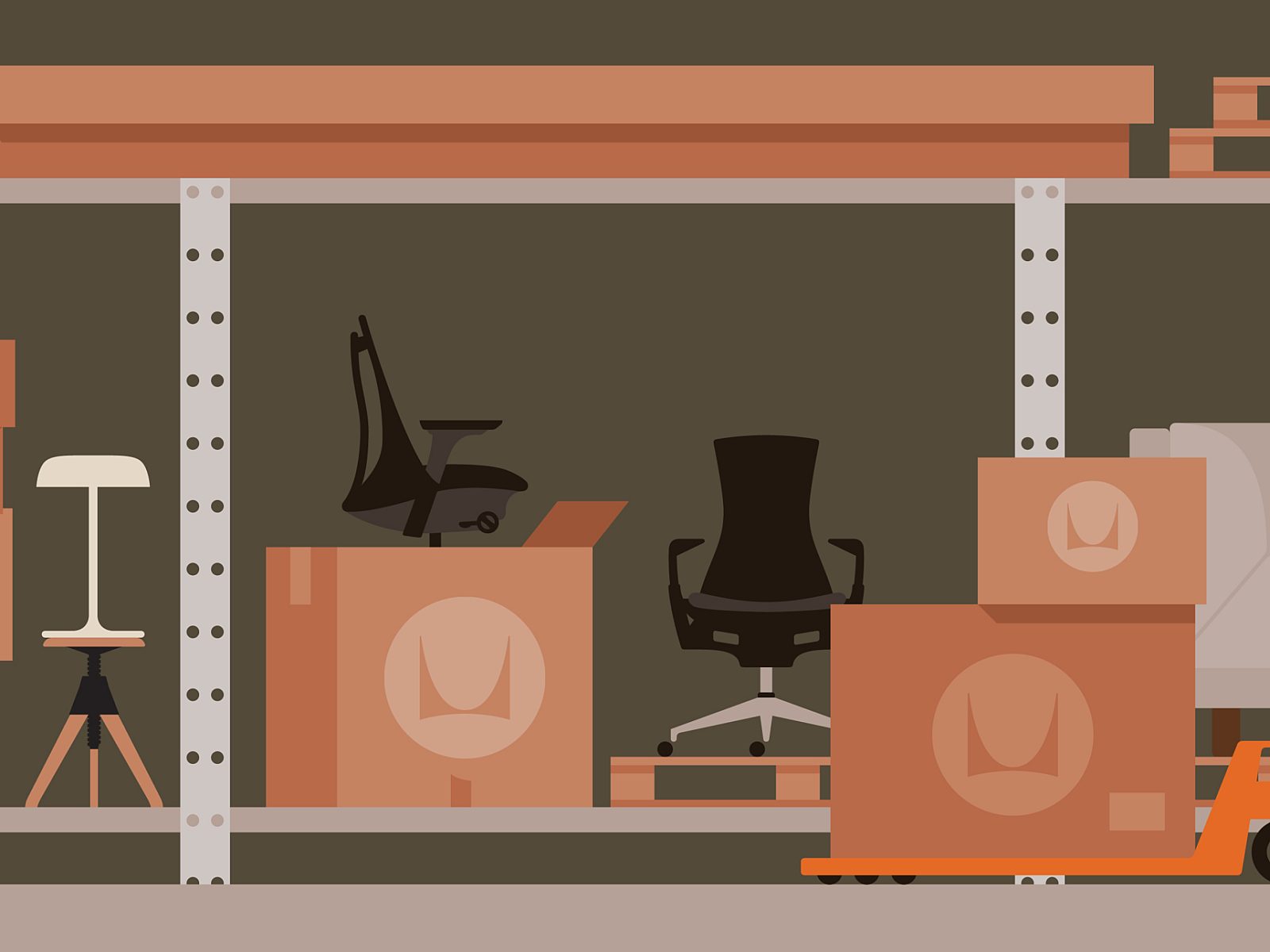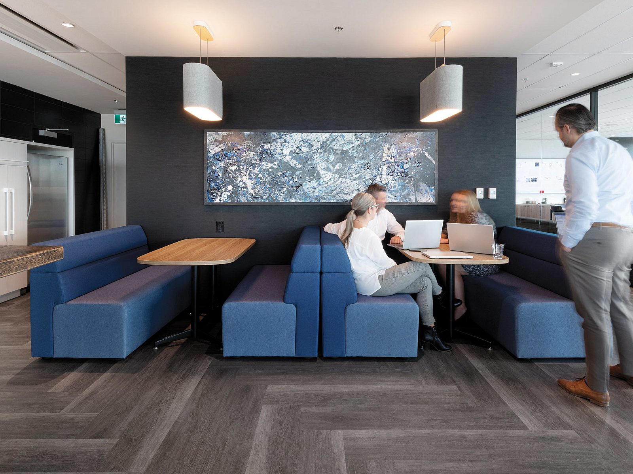Krause Gateway Center
Des Moines, IA
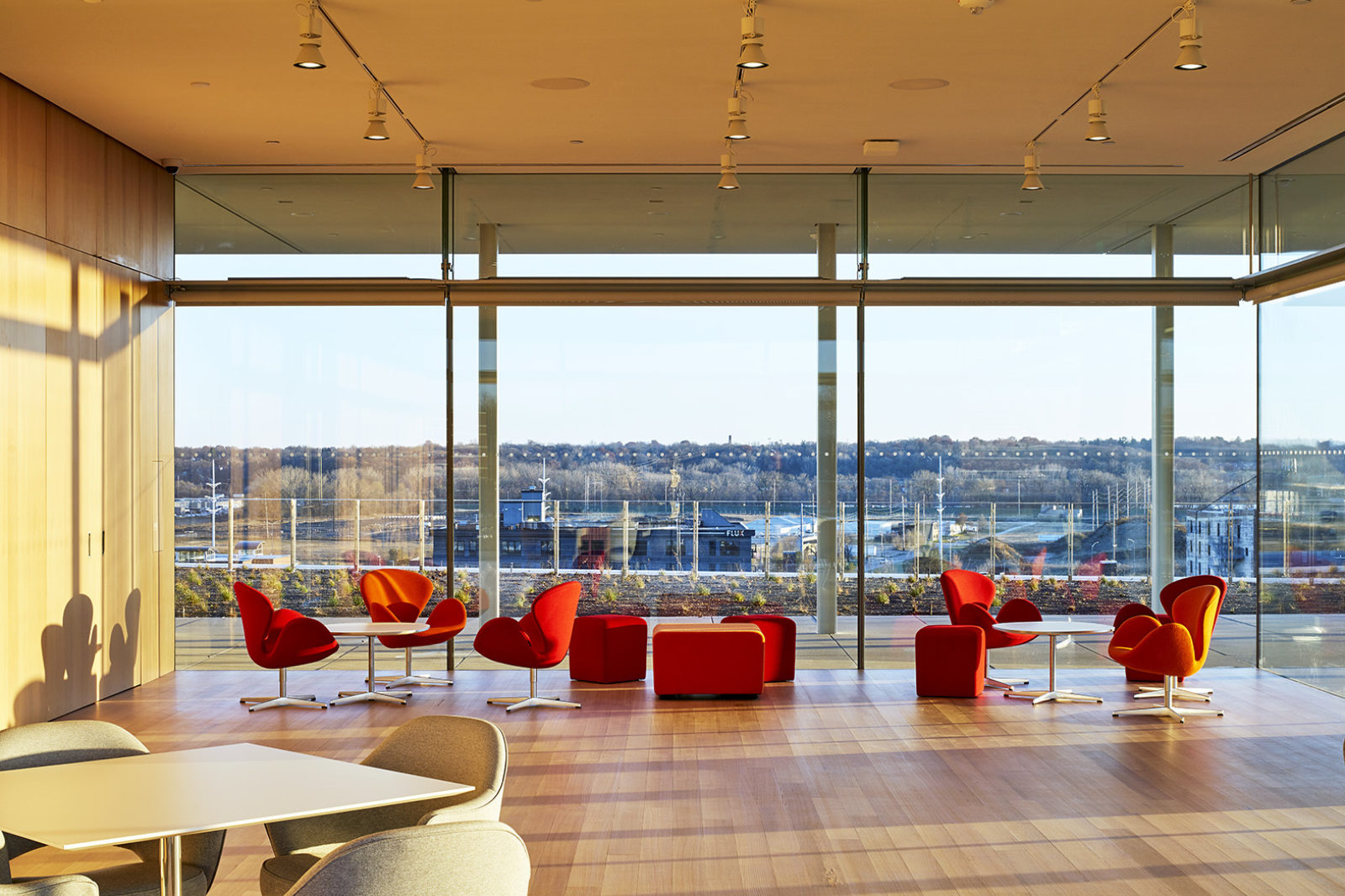
Goal:
The Krause Group's goal was to create Krause Gateway Center as a new headquarters that focused on upgrading employee seating from assigned to free address. Within this new seating format, the client sought to include open spaces for collaboration and access to the outdoors. They also wanted the space to reflect the greater emphasis they were placing on workplace well-being.
Solution
Pigott was brought onto the project team in 2017 after being awarded the furniture solutions portion of the project. Construction on the building began in October 2015 and was completed in the fall of 2018. The Krause Group associates moved into their new space in November of 2018.
Our team united with OPN Architects, Ryan Companies, Renzo Piano Architects, and the Kum & Go leadership team to strategize and establish plans for the furniture solutions in the Krause Gateway Center.
The building is a transparent envelope, with all interior floors visible to those looking in from the outside. For this reason, the project team chose furniture solutions that would not obstruct the line of sight from one side of the building to the other. Pigott worked with OPN and Renzo Piano Building Workshop to specify and implement furniture solutions that were respectful of the architecture while still providing functional support to the staff. The furniture also needed to be agile and adaptable to support the changing nature of work. Pigott developed a small kit-of-parts for Kum & Go that can be deployed in a variety of configurations, reducing their overall product inventory, and the complexity of future moves.
Featured Products:
Knoll Tone Sit/Stand and Antenna Fence, Knoll Life Chair, Florence Knoll Lounge, Saarinen Table, Saarinen Guest Chairs, Reff Pedestal Cabinet, Knoll Snapper Dual Monitor Arm
Featured Services:
- RFP
- Interior Design
- Space Planning
- Installation
- Project Management
- Micro-Programming
- Growth planning
Size: 160,000 sq. feet
Architects: Renzo Piano Building Workshop, OPN Architects

