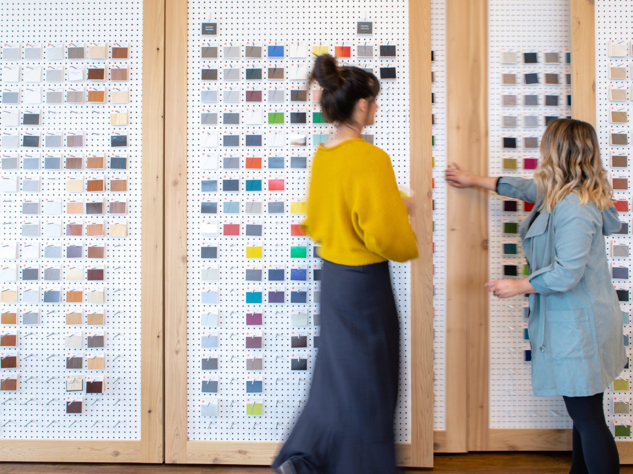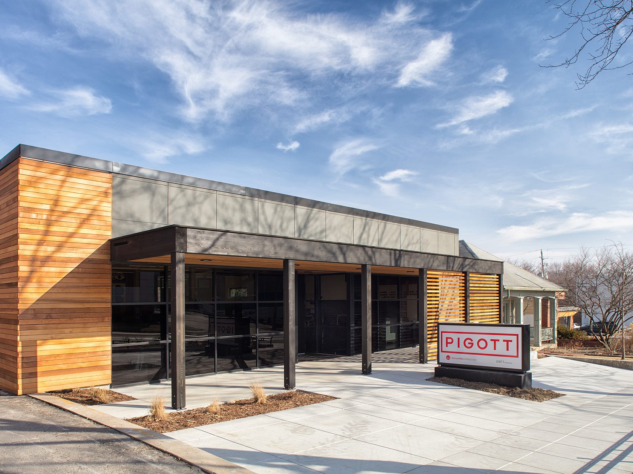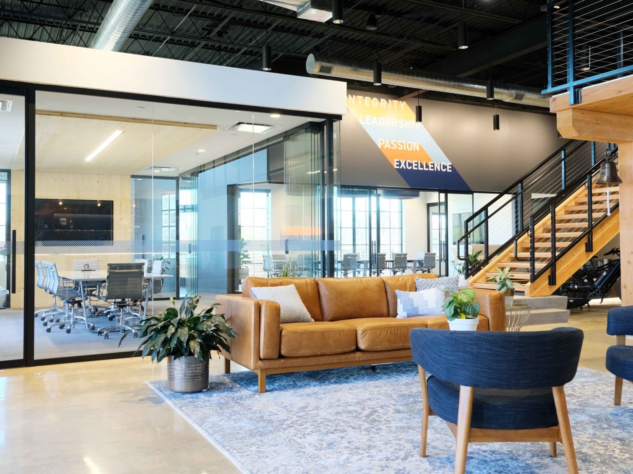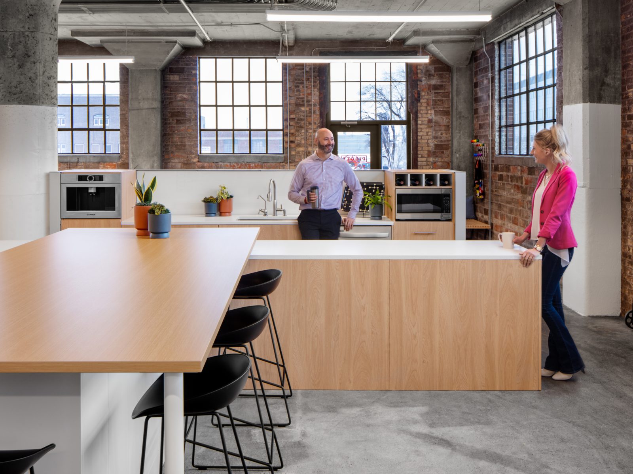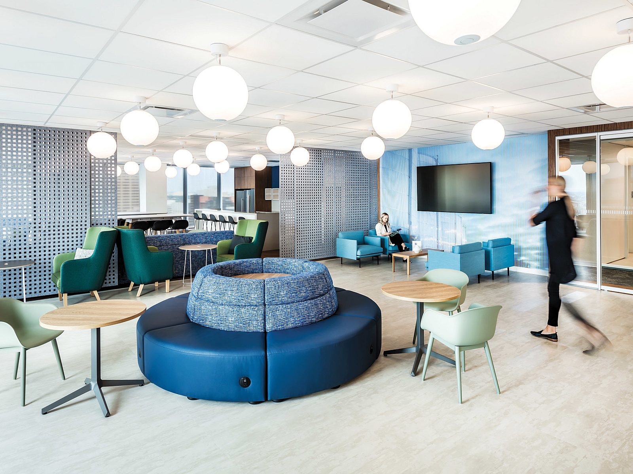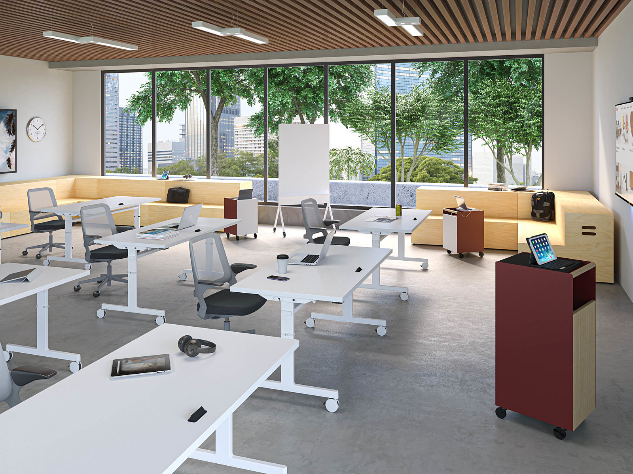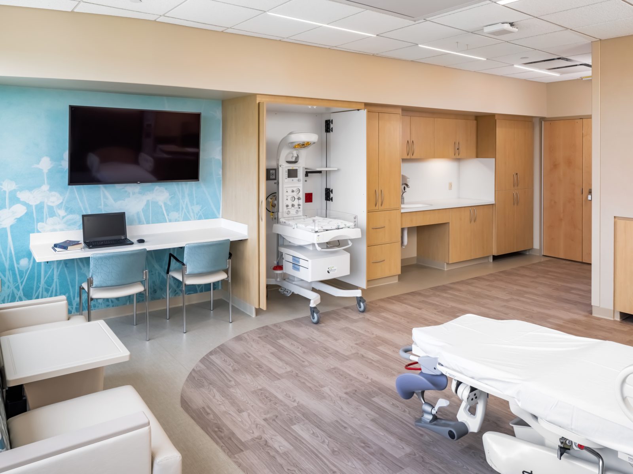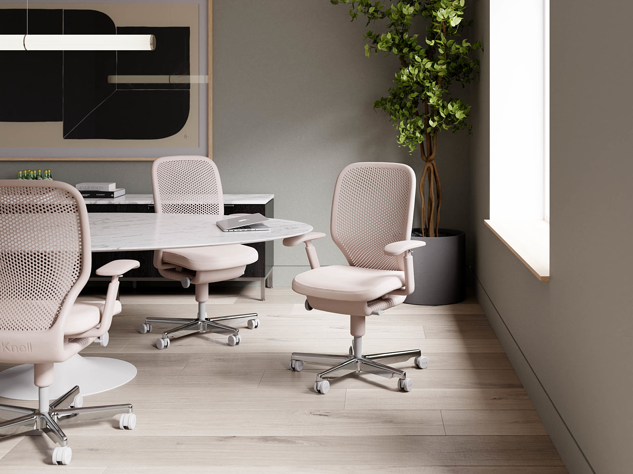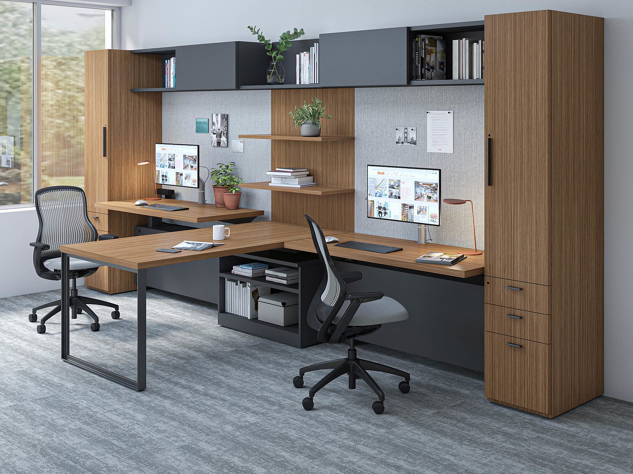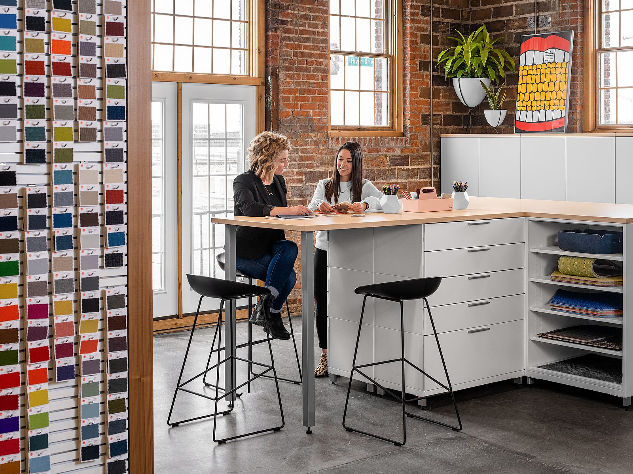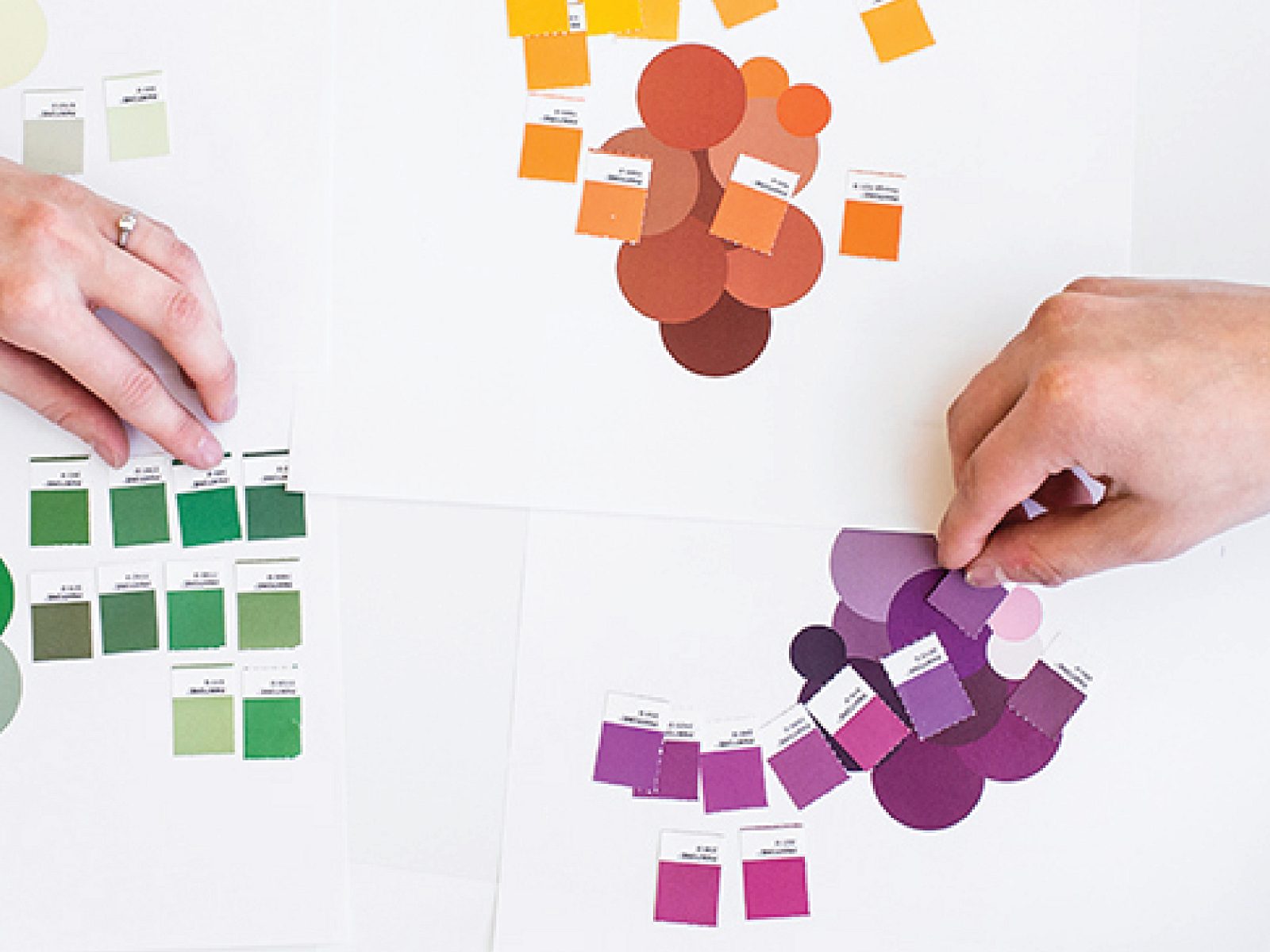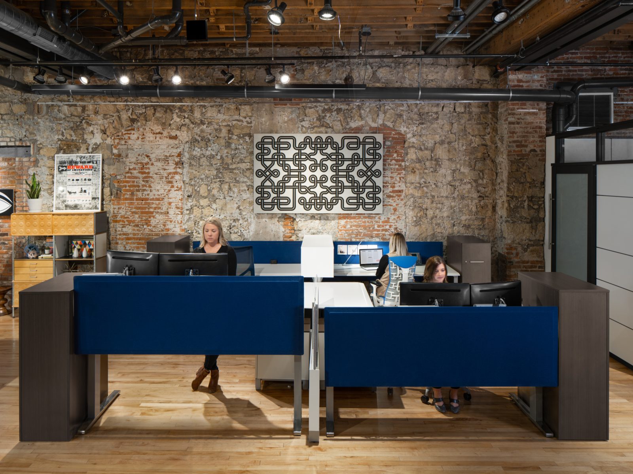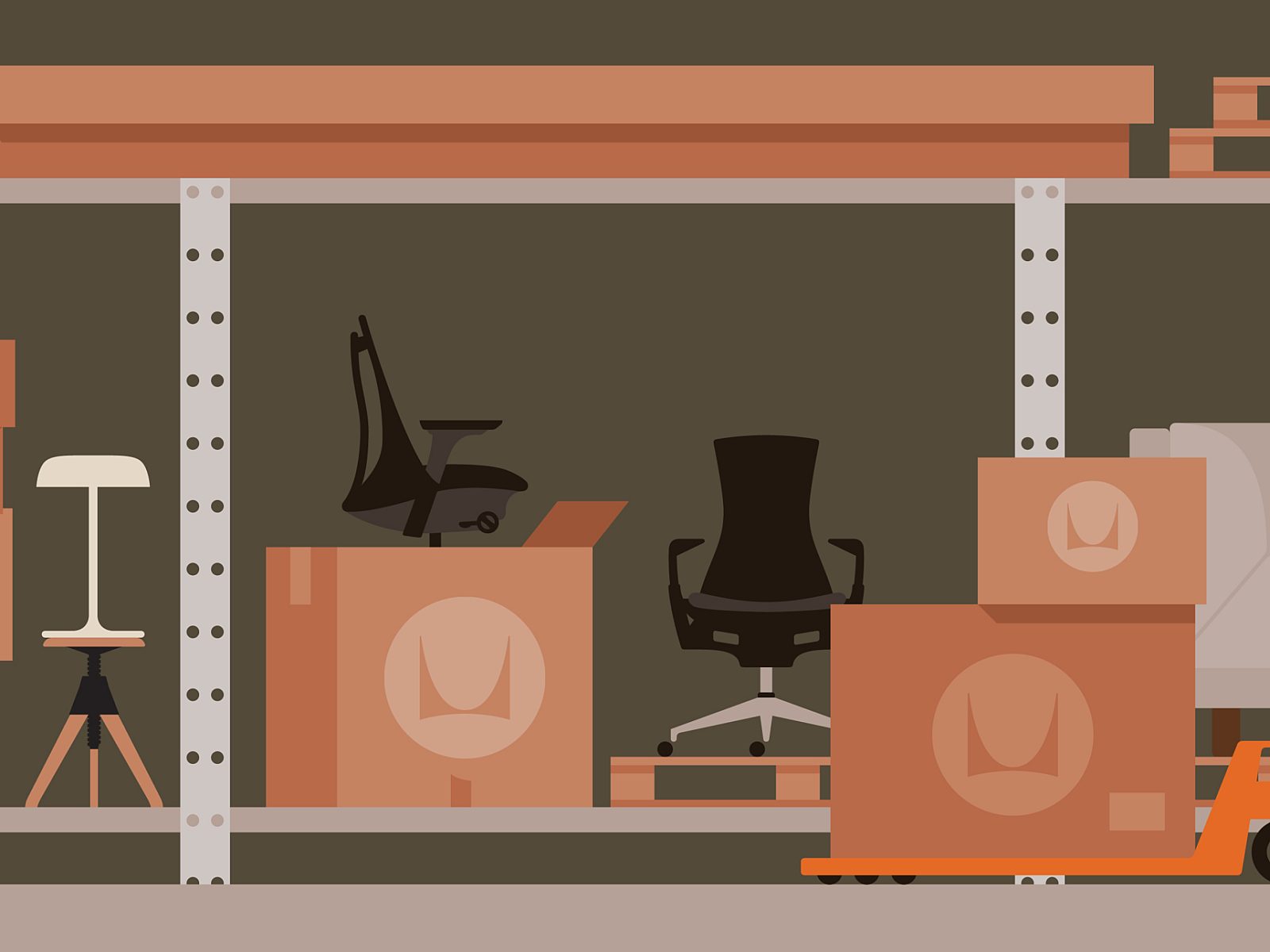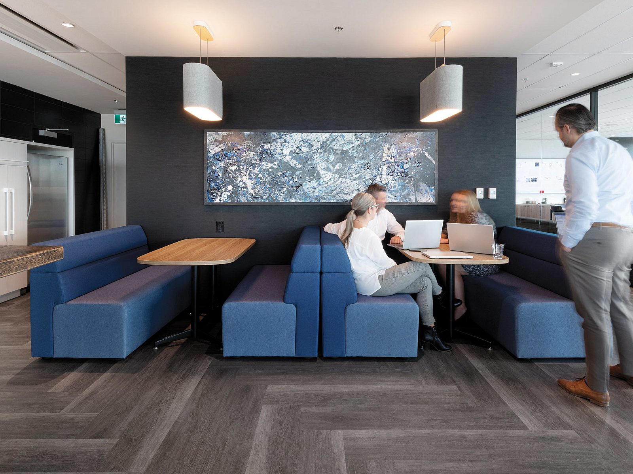Paragon IT Professionals
Des Moines, IA

Goal:
To create an environment that can support today’s hybrid workers, offers the flexibility to quickly accommodate future growth, and reinforces the firm’s core brand values.
Solution:
After identifying the need for a more collaborative work environment that could support their growing staff and closely aligned with brand standards, Paragon IT began searching for a new location for their corporate headquarters. During their real estate search, they discovered they could reduce their overall square footage by incorporating flexible solutions that supported hybrid work. This discovery led them to select a suite in Gray’s Landing – a new office development that was still under construction.
When engaging with Pigott for their interiors partner, flexibility of space, employee comfort, and engagement were top considerations. During preliminary space planning sessions, Paragon recognized the benefits of incorporating interior construction solutions into their design to help achieve their flexibility goals. Our team worked with the GC to ensure scopes of work were clearly defined to avoid unnecessary overlap and kept overall costs comparable to traditional construction. Our prefabricated walls and power were installed quickly without disruption to budget or timeline.
Pigott's full suite of services created an exceptional experience for the client and allowed for a one-stop-shop solution. From determining a functional layout for today and the future, selecting all interior finishes, and best-in-class furniture options, our team was able to create an elevated workplace that is clean, modern, yet timeless. The open-concept layout includes multiple touchpoints for workspaces, communal tables for collaboration, movable walls for flexibility, and MPS panels to create division between spaces. Height-adjustable worksurfaces, high-performance task seating, and technology support tools provide ideal individual spaces. Glass walls were selected for the private offices and meeting rooms to provide transparency and connectivity within the organization.
The success of this workplace is due to a cohesive relationship between the client and the Pigott furniture team, leading to an elevated workplace experience the staff and clients that can evolve with this growing company.
Featured Products:
Canvas Open Office, MPS Sound Panels, Everywhere Tables, Eames Molded Plastic Stools, Coact Lounge, Lily Lounge, Plex Table, Exclave Table, Novo Chairs, Flo Monitor Arms, Tu Storage, Nevi Height Adj Tables, Maive Coffee Table, Eames Hang-It-All
Featured Services:
- Space Planning
- Finish Selection
- Furniture
- Move-Services
Size: 3,900 sq. ft.
Photographer: Brooke Pavel

