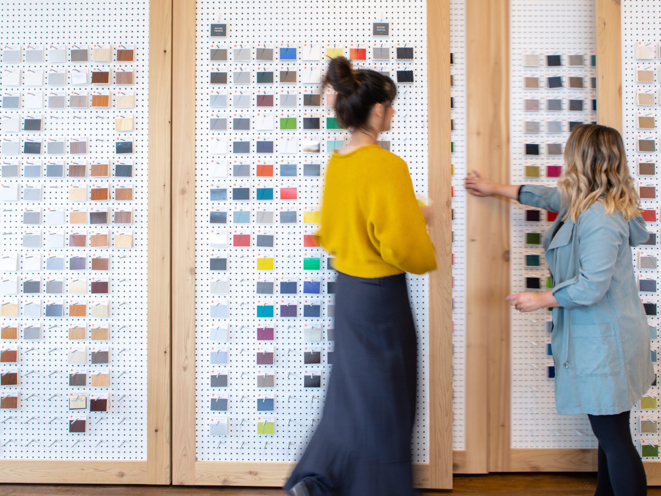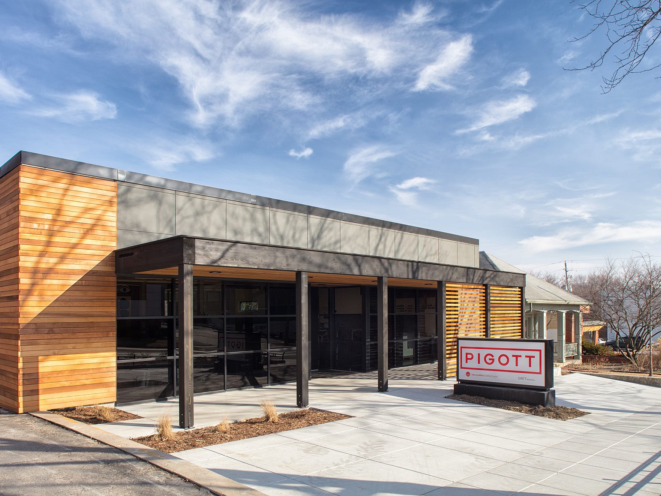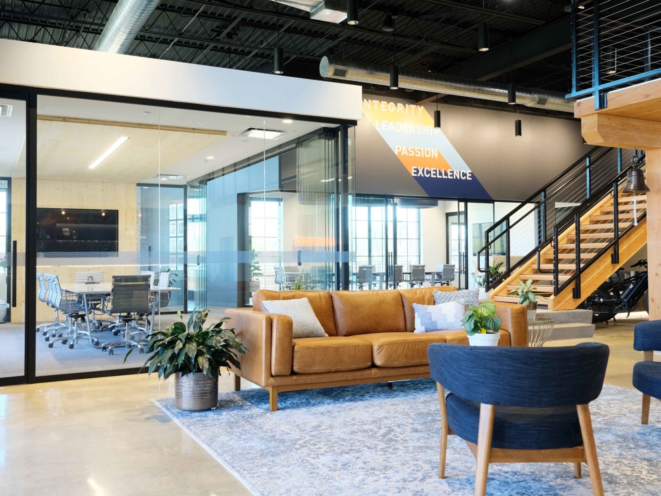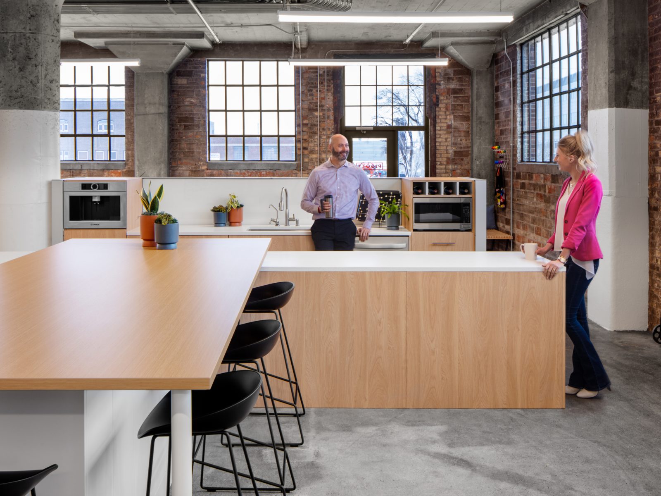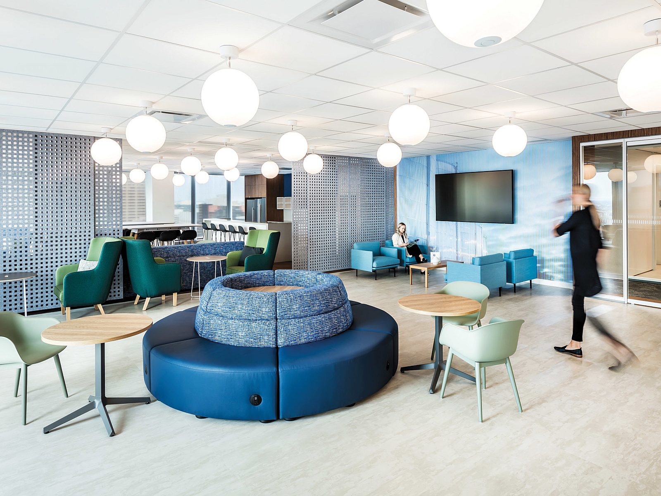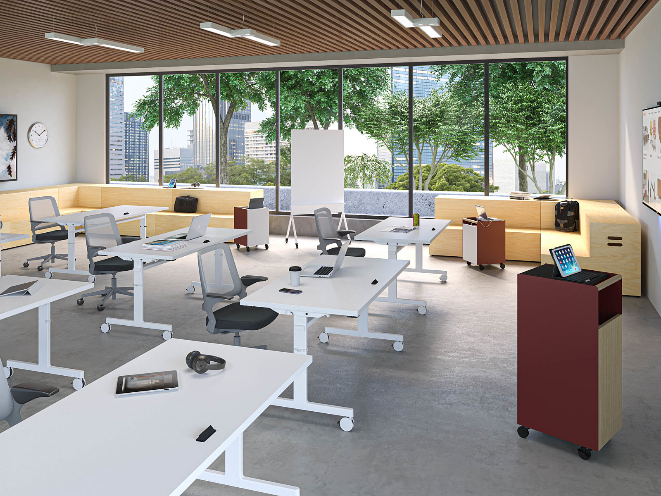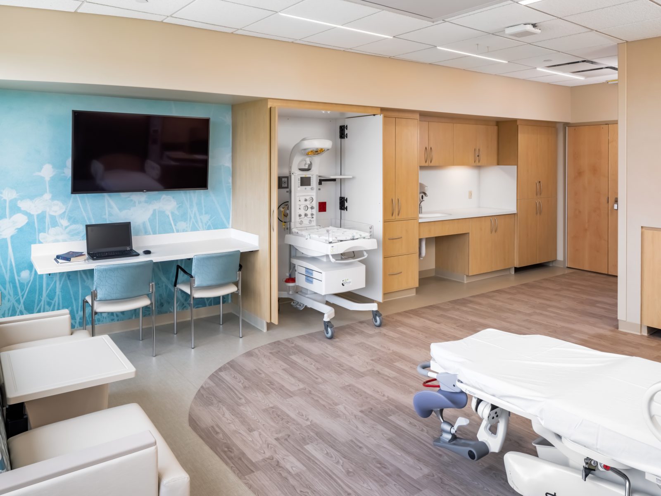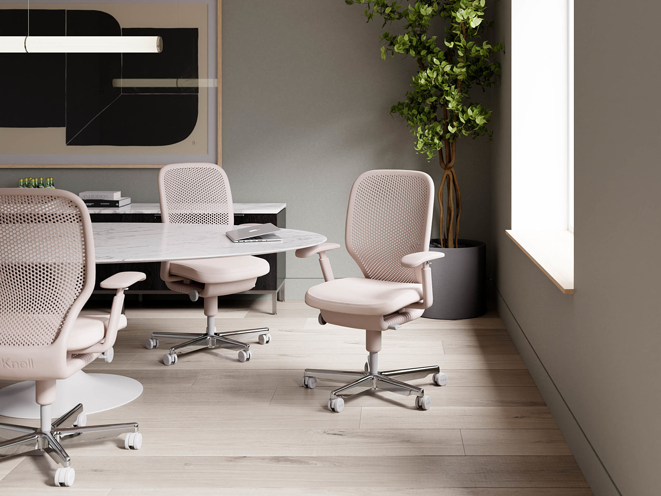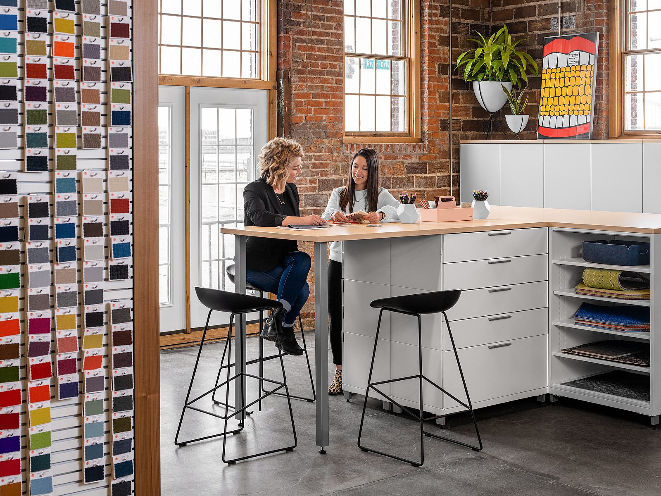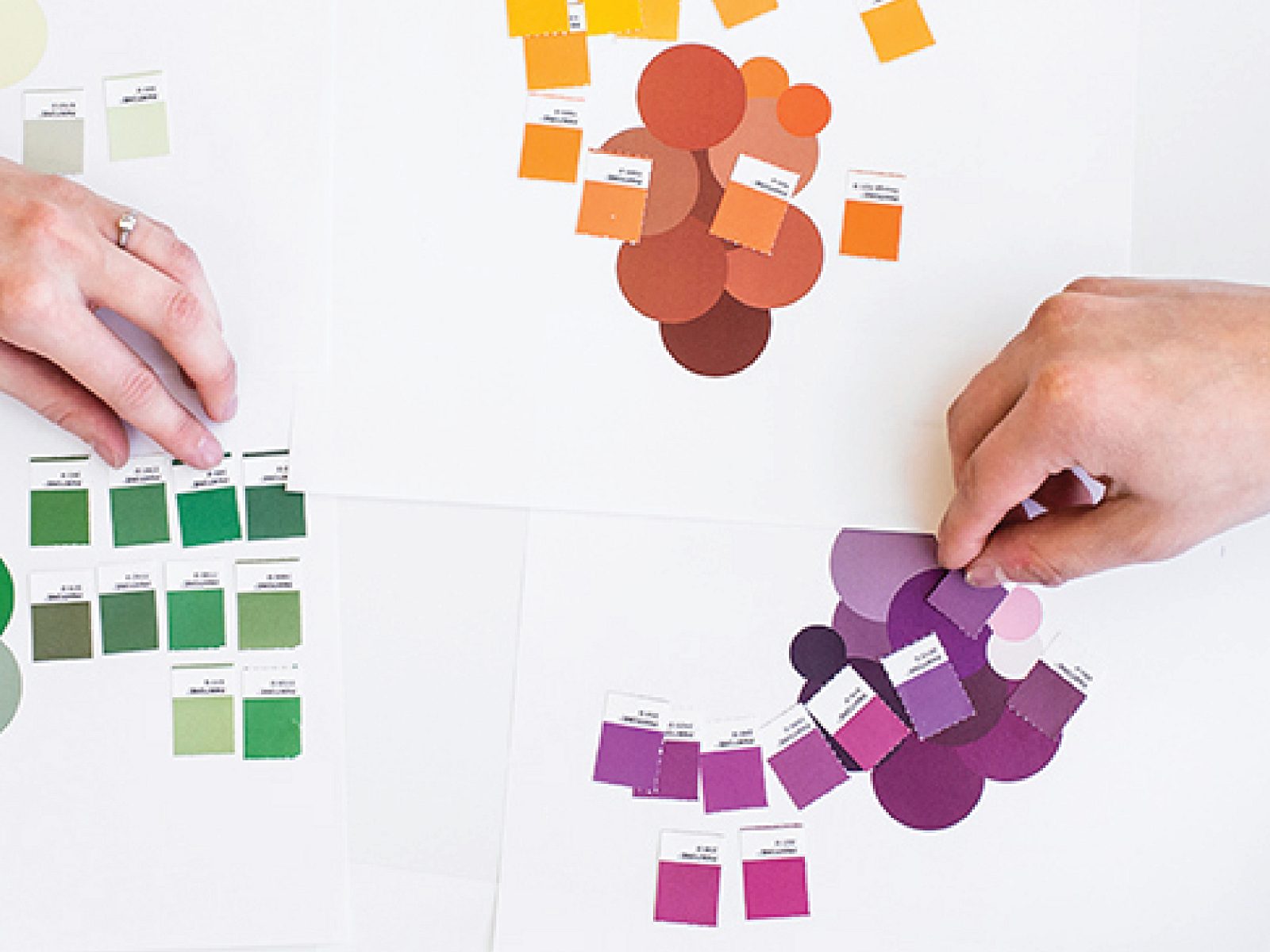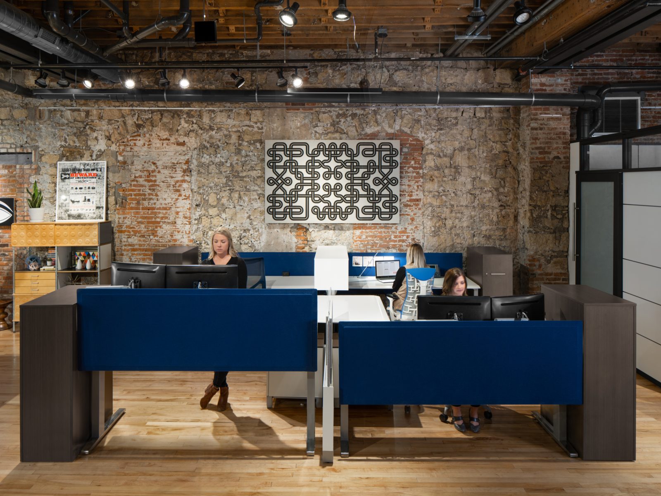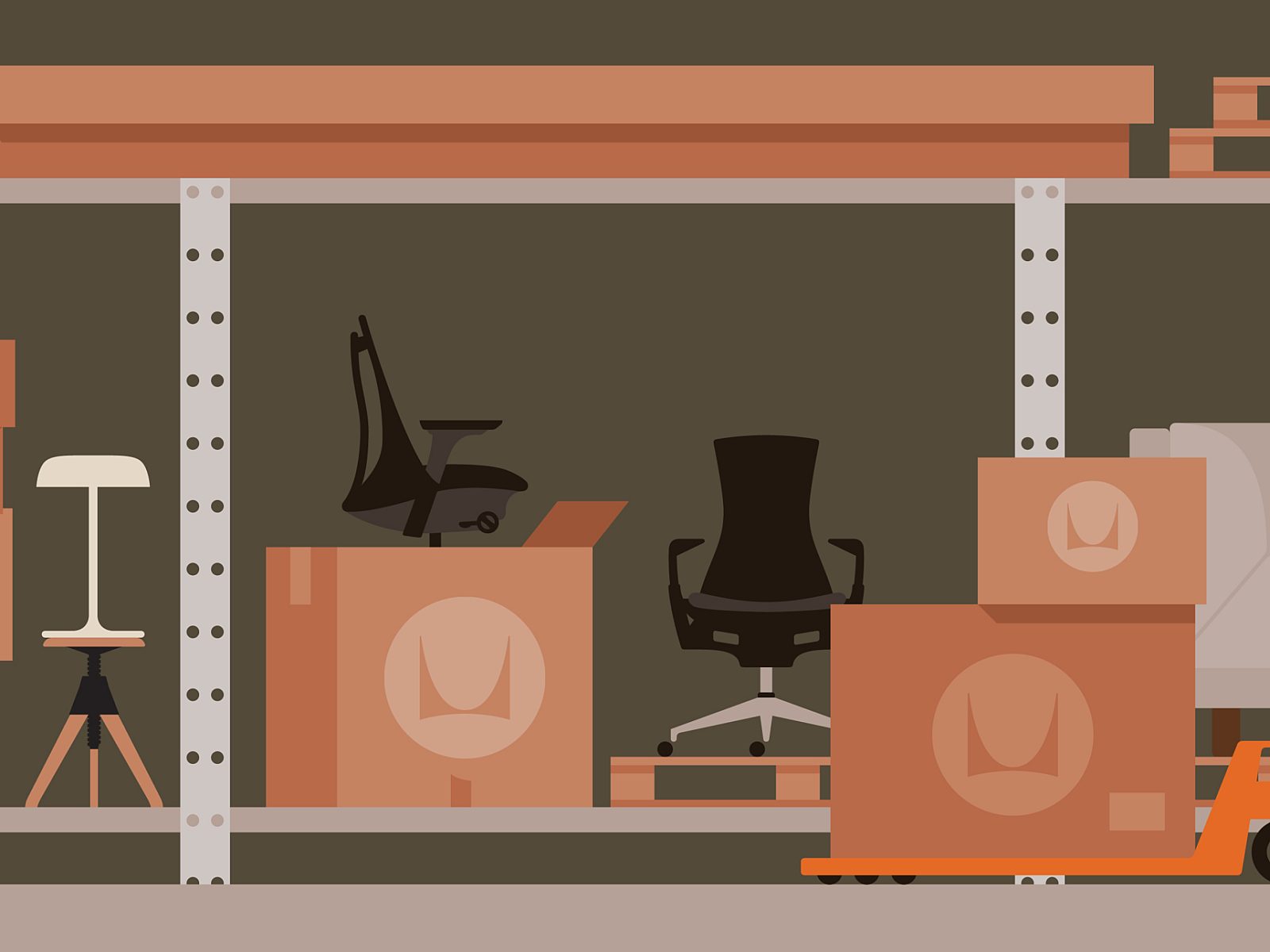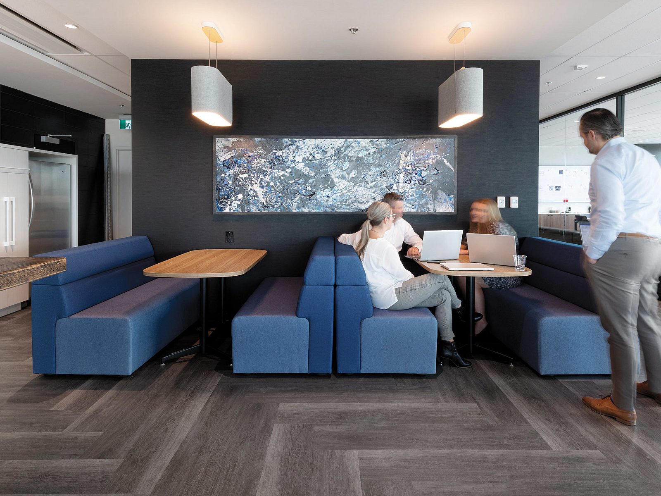St. Ambrose University
Davenport, IA
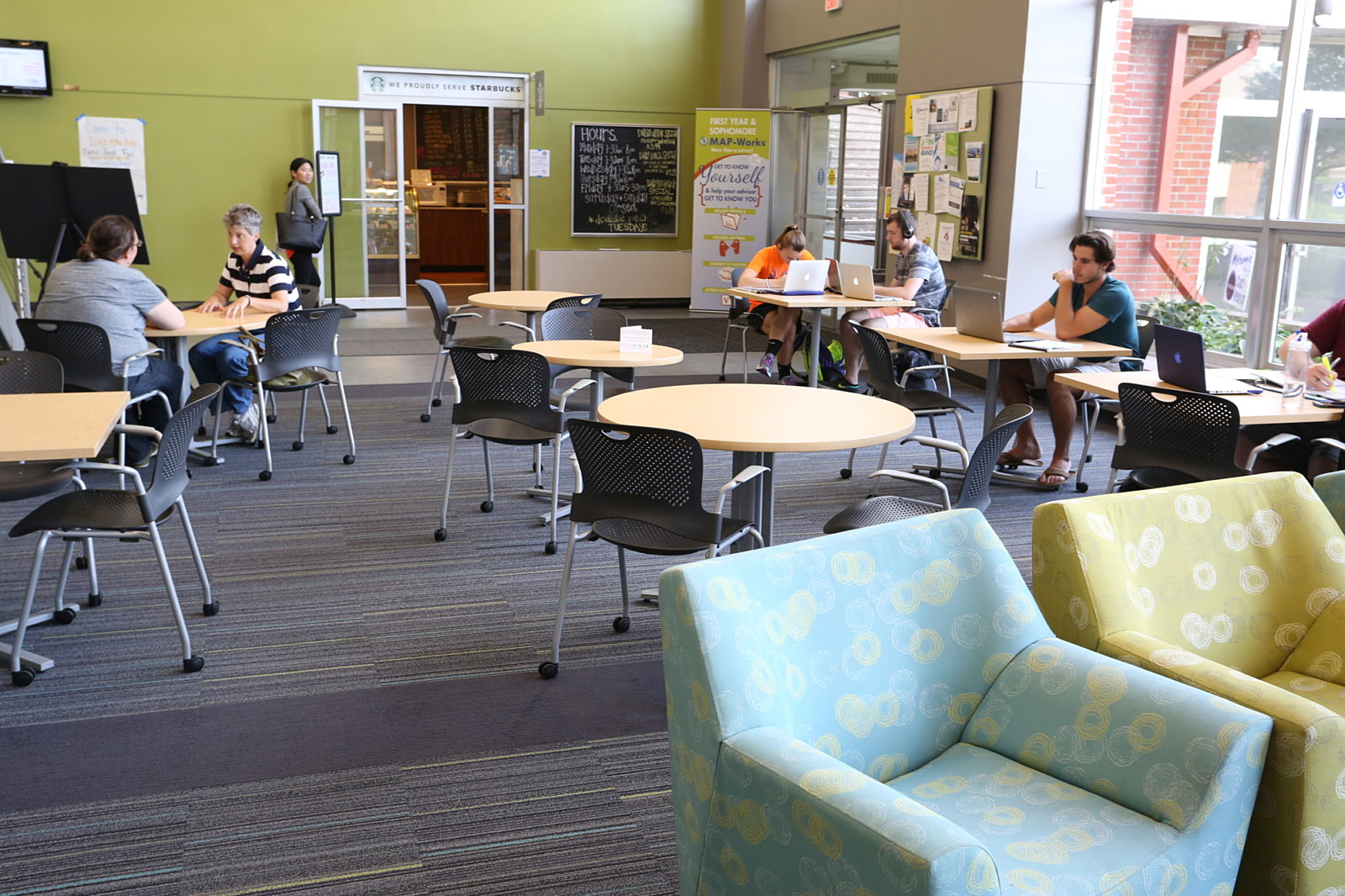
St. Ambrose University in Davenport, Iowa was founded in 1882. A university with such history comes with amazing architectural elements that tend to pose issues when adding modern updates. Maximizing space and accommodating a variety of different learning and teachings styles added to the list of desired elements in this renovation. St. Ambrose worked closely with Pigott through space planning, building finishes, and final furniture selection to create a space that worked perfectly for their students.
The Pigott team was able to leverage the architecture of the building to reform three classrooms into a modern spaces with a focus in flexibility. The St. Ambrose learning studios accommodate the optimal number of seats to maximize occupancy. Flexible seating options that allowed students to work in groups as well as participate in lectures make these non-traditional classrooms highly desired by the staff and students.
Common areas throughout the building help to provide comfortable study spaces as well as great locations for group collaboration or a brief break between classes. High top tables with bar stools, mobile tables, and lounge seating were just a few products that helped create a variety of options for students. Various colors and finishes are implemented in the spaces to brighten the space and complement existing elements within the building.
By understanding the client’s needs and leveraging the talents of our design staff, Pigott was able to provide St. Ambrose with versatile spaces that attract students and faculty by meeting facility requirements.

