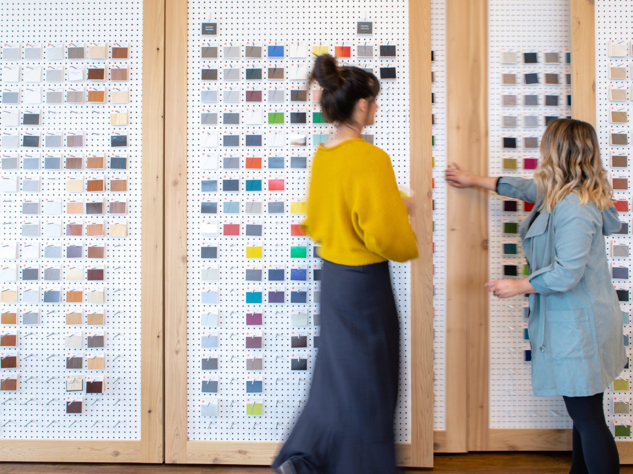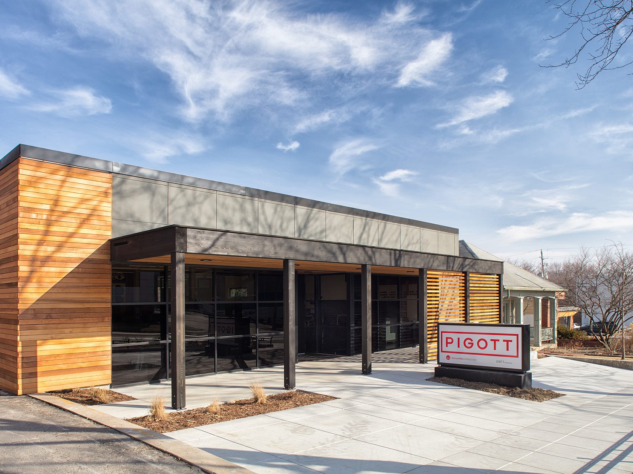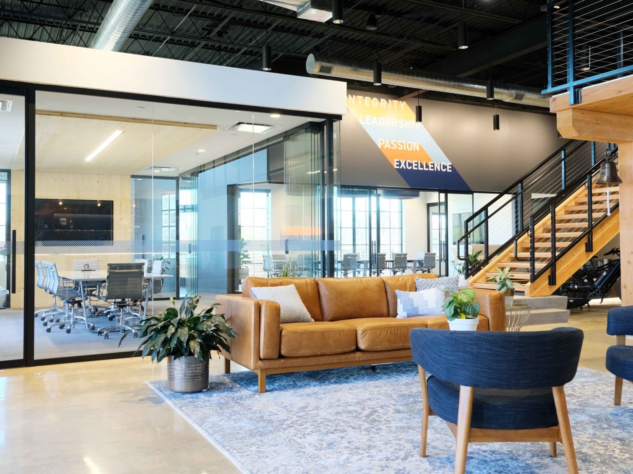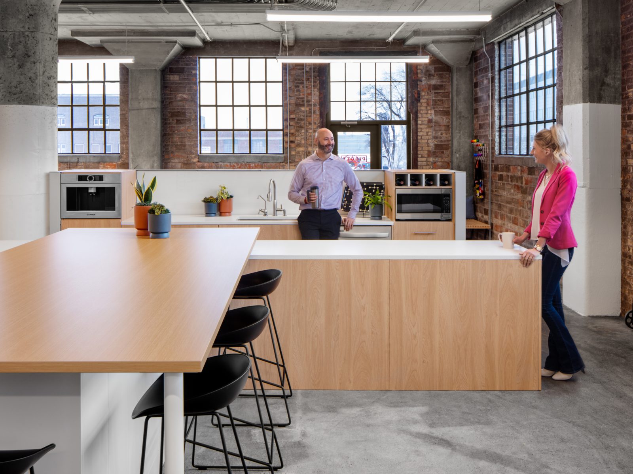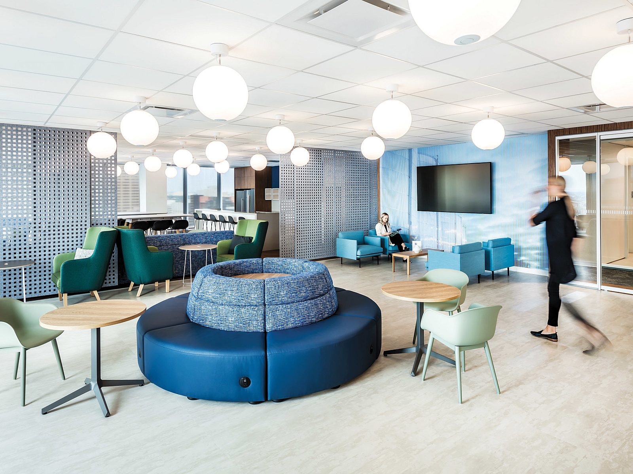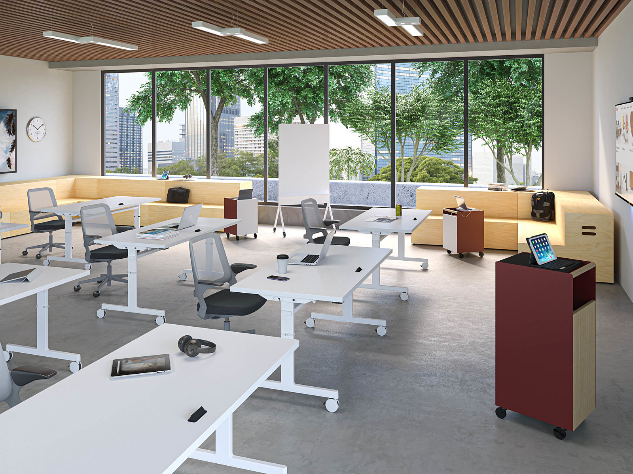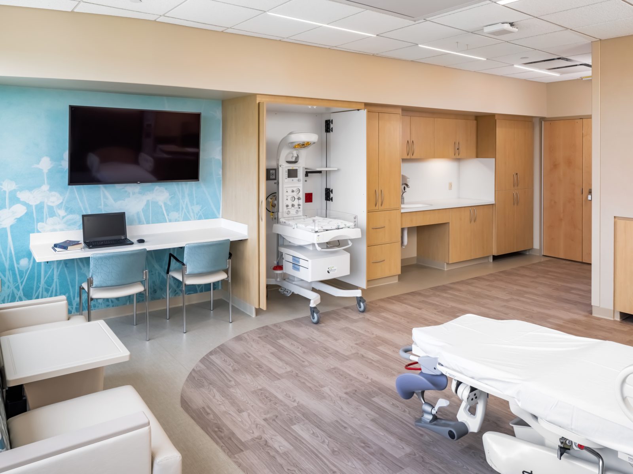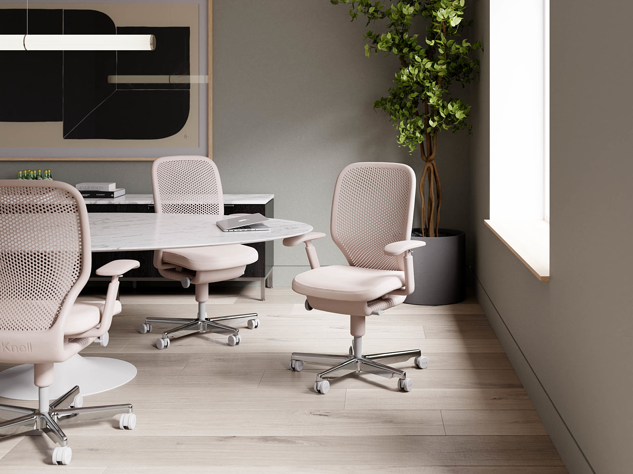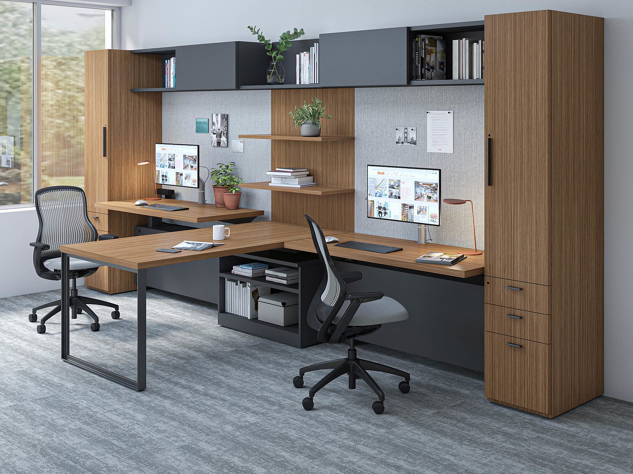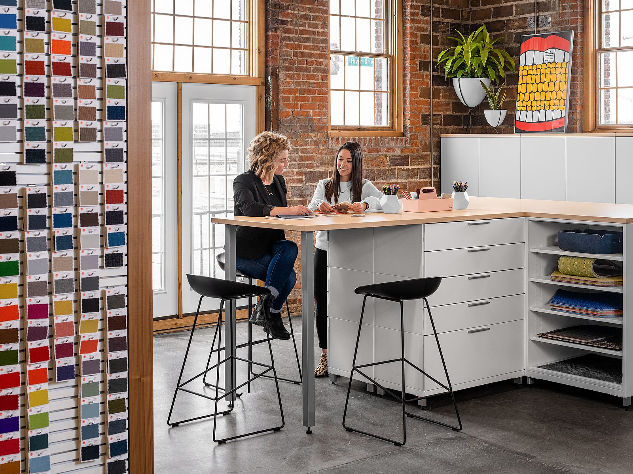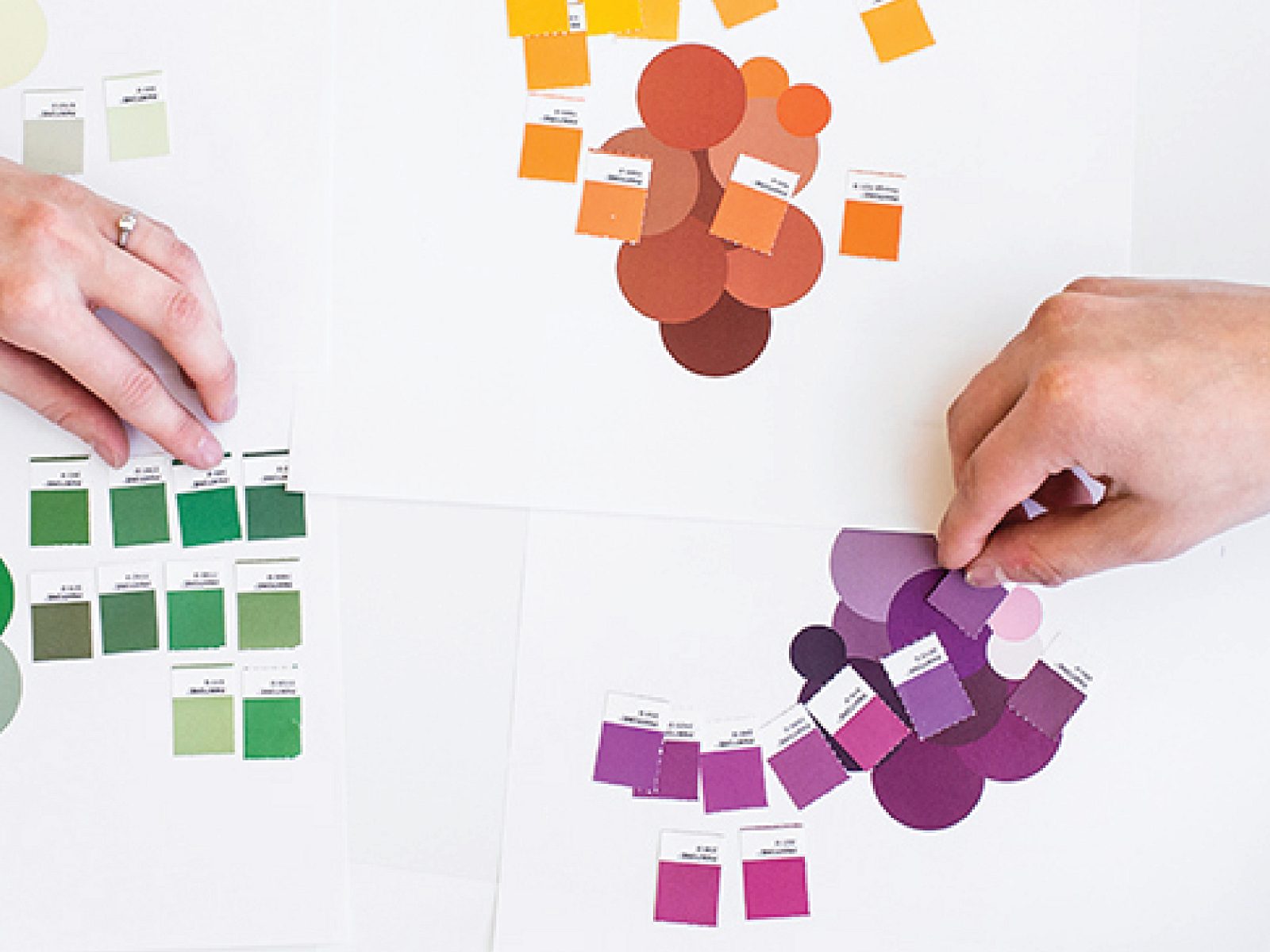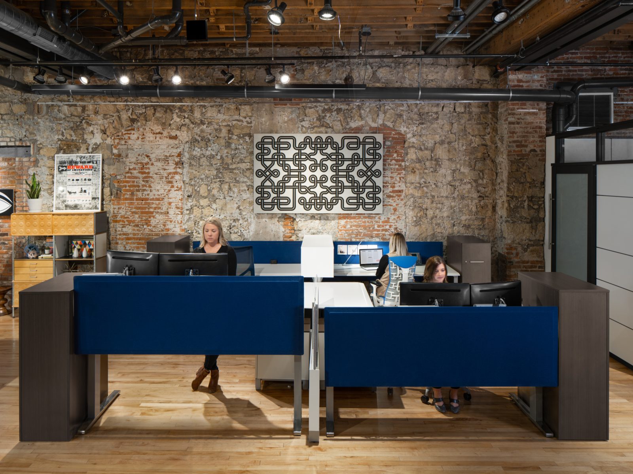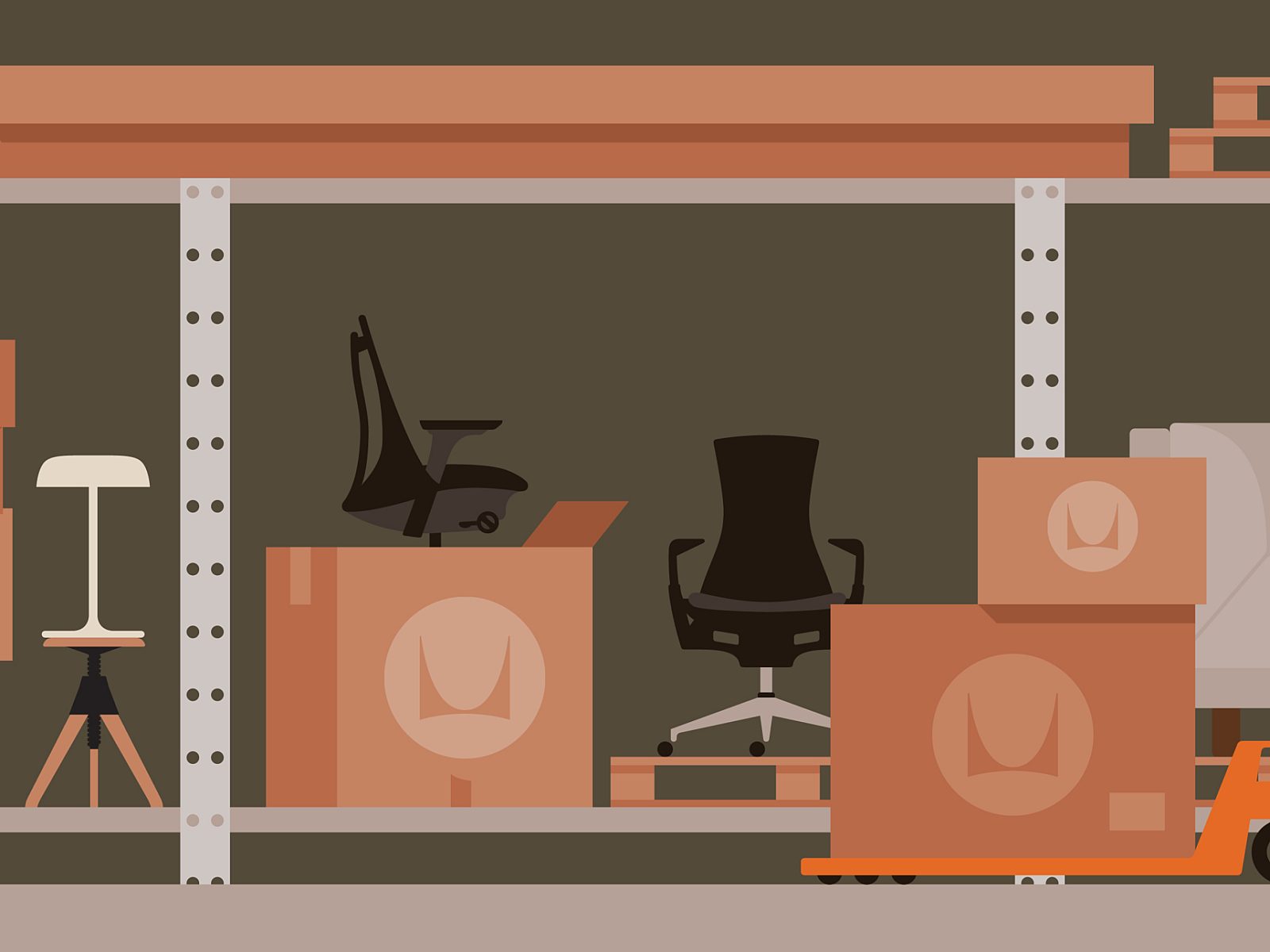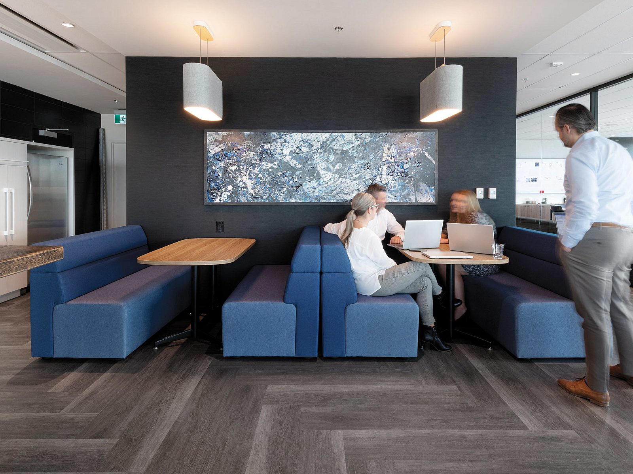F&G
Des Moines, IA

Goal:
F&G sought to create an adaptable workplace that will accommodate future growth, enhance team collaboration, and represent their newly defined brand values.
Solution:
Understanding the importance of space to their company’s culture, F&G recognized the need to expand into a new location purposefully designed to consider mobility and adaptability, supporting future growth. In partnership with SHYFT Collective, the Pigott furniture team worked closely with F&G to develop the furnishings and architectural solutions that best complement the space, bringing their vision to life.
Our interior construction solutions were key to providing the future flexibility of space that F&G required and allowed for the multi-phase installation to occur without disruption to daily business operations. F&G’s new facility is equipped with embedded technology, modular power, switch glass, millwork, and a bespoke ceiling in the boardroom that provides sound masking and technology where necessary today and the ability to adapt to evolving business needs. This thoughtful architectural design allowed the buildout to be both seamless and cost effective.
Early in the planning process, space utilization and pre-occupancy surveys were conducted to help determine the layout and product mix, resulting in workstations from a concise Canvas Office Landscape kit-of-parts, allowing for easy reconfigurations as teams’ needs change, plus Motia height-adjustable tables and high-performance task seating to promote wellness with the ergonomic support employees deserve. A wide variety of conference room sizes and settings offer choices for meetings, with many nestled into the building’s architectural points leveraging the natural alcoves for collaborative spaces.
The onset of the pandemic occurred during the design phase, resulting in the reassessment of certain options to create a safe space for employees. Our industry knowledge and product diversity enabled us to quickly make design revisions, each carefully considered and backed by the latest Herman Miller research.
The success of this renovation is due to a solid partnership between F&G, SHYFT Collective, and the Pigott furniture teams. The multi-phased installation occurred with little disruption to the staff thanks to the flexibility of products and cooperation of partners. F&G’s values speak to building a collaborative, authentic, dynamic, and empowering workplace for their employees. These values were transparent throughout the process and are reflected in the overall design of their new space.
Featured Services
- Herman Miller Headquarters Visit – West Michigan
- Fit & Finish Tours – Des Moines
- Herman Miller Consulting Services
- Leadership Discovery Session
- Space Utilization Study
- Change Management
- Pre-Occupancy Survey
- Interior Design
- Project Management
- Installation
- Box-Move Services
- Concierge Move-In
- Existing Product Decommissioning
Featured Products:
Workstations and private offices: Canvas Private Office, Canvas Wall, Motia Height-Adjustable Tables, Tu Storage
Seating: Mirra 2 task chairs, Setu conference chairs, About A Stool café stools, 9to5 Cydia side chairs & Lilly lounge chairs, OFS Skara lounge chairs & Coact benching
Tables: Headway conference tables, Everywhere training and café tables, Plex work tables. OFS Maive occasional tables

